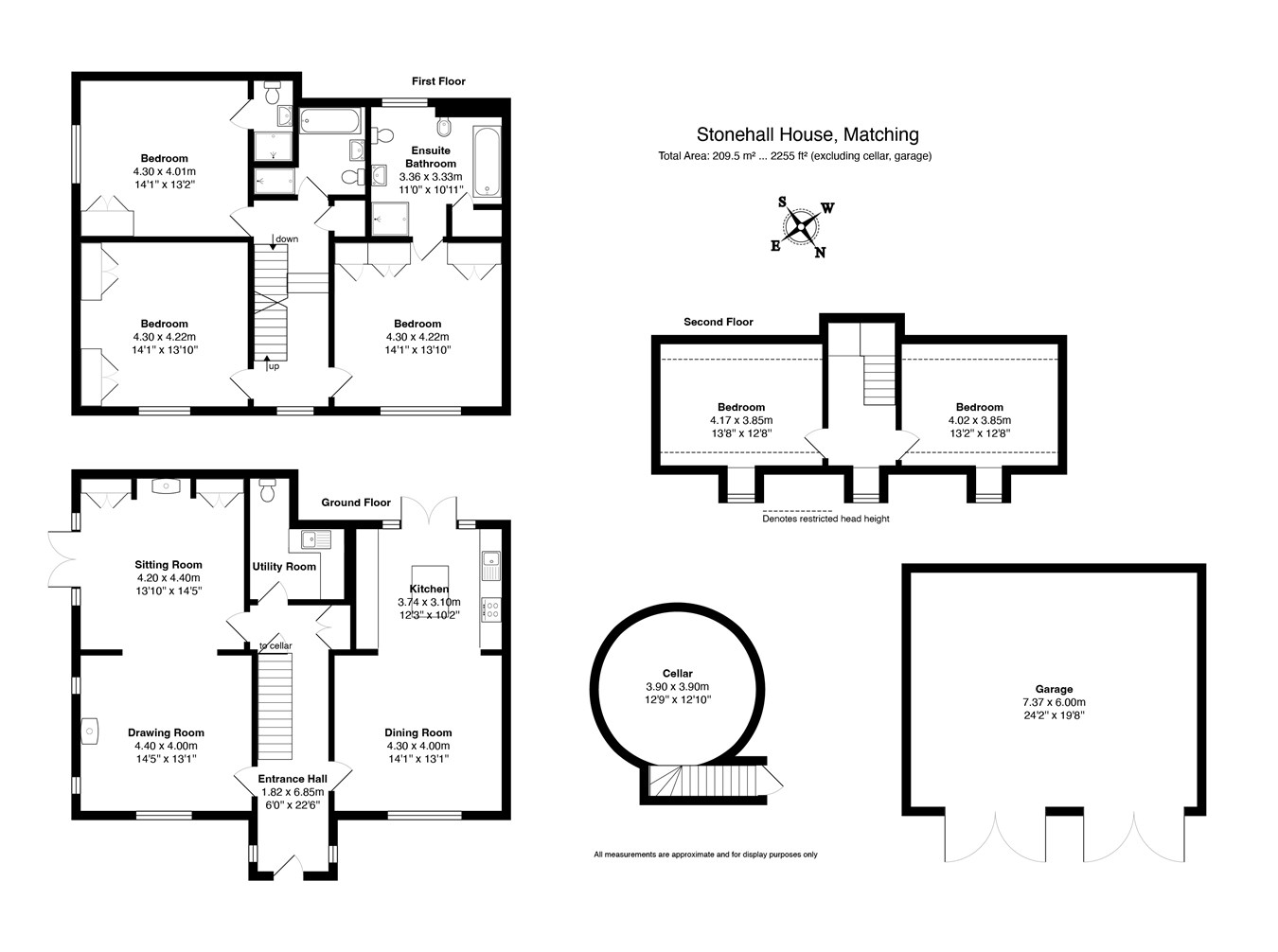Property for sale in Downhall Road, Matching Green, Harlow CM17
* Calls to this number will be recorded for quality, compliance and training purposes.
Property features
- Former Victorian Farmhouse
- Beautifully Proportioned Rooms
- Spectacular Views
- 3 Mins to Matching Green
- Mature ½ Acre Plot
- Huge Double Garage & Workshop
Property description
The property is set on a small community and enjoys three reception rooms, good size kitchen, downstairs cloakroom, three double bedrooms to the first floor, two en-suites, family bathroom and two further bedrooms to the second floor. The property has high quality replacement double glazed windows, many period features, fabulous circular cellar and a large double garage/workshop.
Covered Entrance Porch
With stone steps up to a panelled door, leading to:
Entrance Hall
With stairs rising to the first floor landing, double radiator, step down to:
Tiled Lobby
With a storage cupboard, door with access to cellar, tiled flooring, door to downstairs w.c./utility.
Cellar
12' 10" x 12' 9" (3.91m x 3.89m) a circular construction with a brick staircase with light laid on, sump pump, power laid on.
Downstairs W.C./Utility
Comprising a flush w.c., inset stainless steel Franke sink unit, cupboard, position and plumbing for washing machine, floor standing oil fired boiler supplying domestic hot water and heating via radiators where mentioned, tiled flooring.
Drawing Room
14' 5" x 13' 1" (4.39m x 3.99m) with replacement double glazed windows on two aspects, views to front and garden, attractive fireplace with an inset cast iron log burner, raised marble access to a large under stairs storage cupboard, wooden effect flooring.
Sitting Room
14' 5" x 13' 10" (4.39m x 4.22m) with replacement double opening doors giving access to patio and entertaining area with views to garden.
Dining Room
14' 1" x 13' 1" (4.29m x 3.99m) with a replacement double glazed window to front, double radiator, fitted carpet, opening with step down to:
Kitchen
12' 3" x 10' 2" (3.73m x 3.10m) a simple panel fronted kitchen comprising an inset butler sink with mixer tap above and cupboard under, further range of matching base and eye level units, integrated Bosch dishwasher, pan drawers, central island with a range of fitted cupboards and a small breakfast bar to one end, deep granite worktops with complementary upstands, Smeg programable double oven with four ring hob and extractor hood over, integrated fridge and freezer, double opening doors to a small patio and formal lawn.
Half Landing
With stairs rising to the first floor, large airing cupboard housing a pressurised cylinder, door to:
Bedroom 2
14' 1" x 13' 2" (4.29m x 4.01m) with a replacement double glazed window, double radiator, built-in wardrobe cupboard, fitted carpet.
En-Suite Shower Room
Comprising a tile enclosed shower cubicle with a fixed head shower, pedestal wash hand basin, flush w.c., chrome heated towel rail.
Family Bathroom
Comprising a panel enclosed bath with a period style mixer tap and shower attachment, pedestal wash hand basin, concealed flush w.c., granite shelf with upstand, fully tiled shower cubicle with a fixed head shower, chrome heated towel rail.
First Floor Landing
With a replacement double glazed window providing rural views, double radiator, stairs rising to the second floor.
Bedroom 1
14' 1" x 13' 10" (4.29m x 4.22m) with a double glazed, double opening window to front, double radiator, built-in wardrobe cupboards, fitted carpet, steps down to:
Spacious En-Suite Bath/Shower Room
Comprising a panel enclosed bath, flush w.c., bidet, pedestal wash hand basin, fully tiled shower cubicle, granite shelf with upstand, large shelved linen cupboard, enamelled heated towel rail, window to rear.
Bedroom 3
14' 1" x 13' 10" (4.29m x 4.22m) with a double glazed window to front, double radiator, pair of built-in wardrobe cupboards, fitted carpet.
Second Floor Small Half Landing
With a double glazed window providing rural views.
Second Floor Landing
With a window to front incorporating storage box, single radiator, fitted carpet.
Bedroom 4
13' 8" x 12' 8" (4.17m x 3.86m) with a window to front incorporating storage box, double radiator, fitted carpet.
Bedroom 5
13' 2" x 12' 8" (4.01m x 3.86m) with a double glazed window to front incorporating storage box, radiator, fitted carpet.
Outside
As previously mentioned, the property enjoys a good size plot which extends to approximately ½ an acre. A mature garden surrounding a natural pond with mature trees of various species, laid mainly to grass and enclosed by natural hedging and close boarded fencing. Siding on to farmland with wonderful views on all aspects. To the side of the property is a paved patio area and to the front, there is stone hard standing with excellent parking. A communal drive approach, leading to a rear parking area with a recently constructed large double garage and workshop.
Recently Constructed Large Double Garage & Workshop
With double doors, light and power laid on.
Agents Note
Oil fired heating, mains water and electricity. The property has the benefits of a shared water treatment plant where the charge is £690 per annum.
Local Authority
Epping Forest Council
Band ‘G’
Viewing
Strictly by appointment with wright & co
Property info
For more information about this property, please contact
Wright & Co, CM21 on +44 1279 246649 * (local rate)
Disclaimer
Property descriptions and related information displayed on this page, with the exclusion of Running Costs data, are marketing materials provided by Wright & Co, and do not constitute property particulars. Please contact Wright & Co for full details and further information. The Running Costs data displayed on this page are provided by PrimeLocation to give an indication of potential running costs based on various data sources. PrimeLocation does not warrant or accept any responsibility for the accuracy or completeness of the property descriptions, related information or Running Costs data provided here.





































.png)