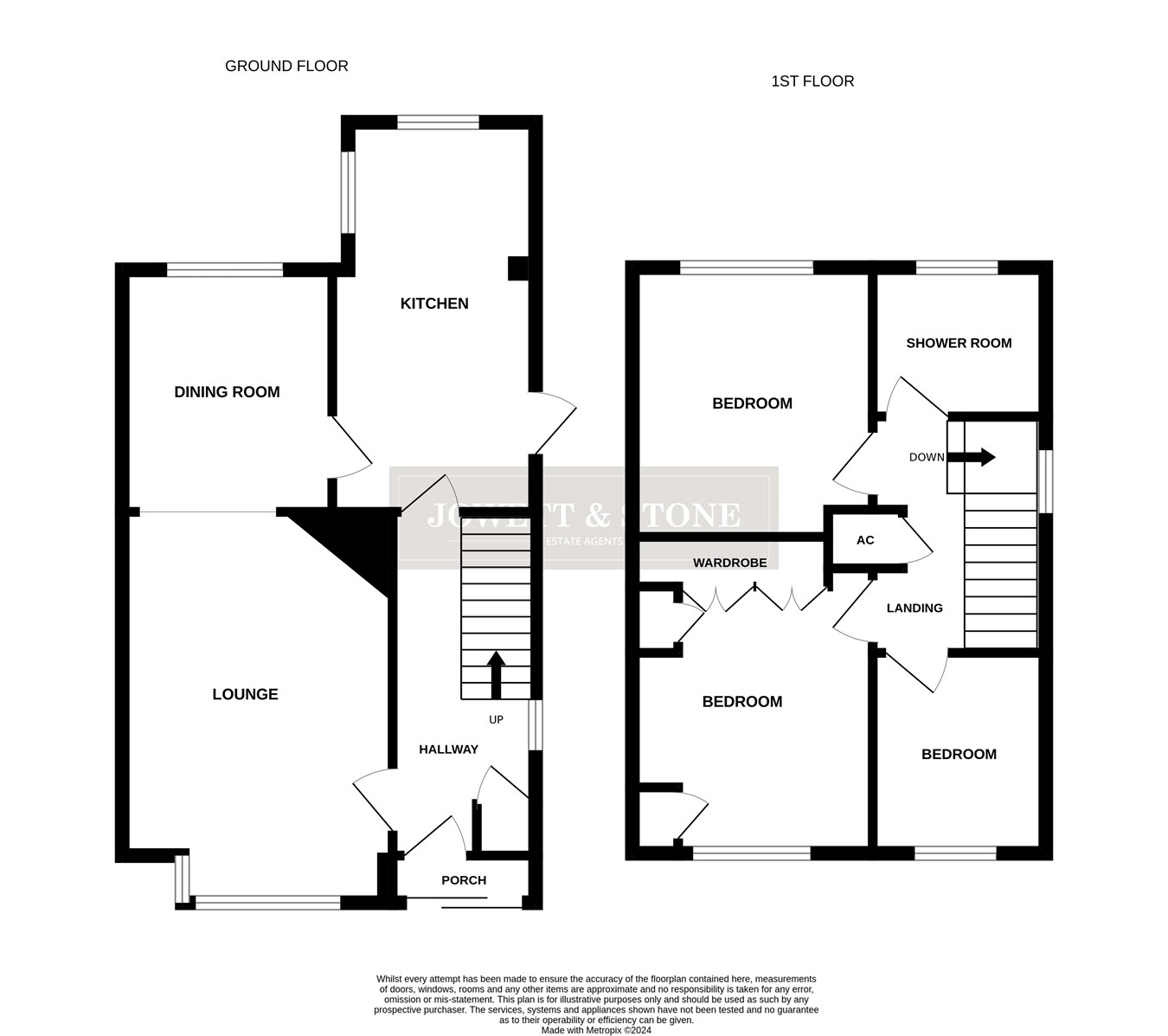Detached house for sale in Wavertree Close, Cosby, Leicester LE9
* Calls to this number will be recorded for quality, compliance and training purposes.
Property features
- Three Bedroom Detached Home On Great Plot Position
- Ent Porch, Ent Hall, Front Living Room
- Dining Room, Kitchen
- Landing, Three Bedrooms, Family Shower Room
- Gas Fired Central Heating System, Double Glazing
- Driveway, Car Port, Garage/Store, Good Size Rear Garden
- Viewing Highly Recommended to Appreciate Plot and Position
- EPC Rating C & Council Tax Band C
Property description
Entrance Porch
Entrance Hall
Lounge
15' 9" into bay x 10' 10" max (4.80m x 3.30m)
Dining Room
9' 9" x 8' 6" (2.97m x 2.59m)
Kitchen
15' 8" x 8' 2" max (4.78m x 2.49m)
Landing
Bedroom
12' 11" max to back robes x 9' 11" (3.94m x 3.02m)
Bedroom
10' 10" x 9' 10" into rec (3.30m x 3.00m)
Bedroom
8' 1" x 7' 0" (2.46m x 2.13m)
Family Shower Room
External
Garage/Stores
14' 7" x 8' 6" (4.45m x 2.59m)
Rear Garden
Property info
For more information about this property, please contact
Jowett & Stone Estate Agents, LE8 on +44 116 484 2508 * (local rate)
Disclaimer
Property descriptions and related information displayed on this page, with the exclusion of Running Costs data, are marketing materials provided by Jowett & Stone Estate Agents, and do not constitute property particulars. Please contact Jowett & Stone Estate Agents for full details and further information. The Running Costs data displayed on this page are provided by PrimeLocation to give an indication of potential running costs based on various data sources. PrimeLocation does not warrant or accept any responsibility for the accuracy or completeness of the property descriptions, related information or Running Costs data provided here.




























.png)

