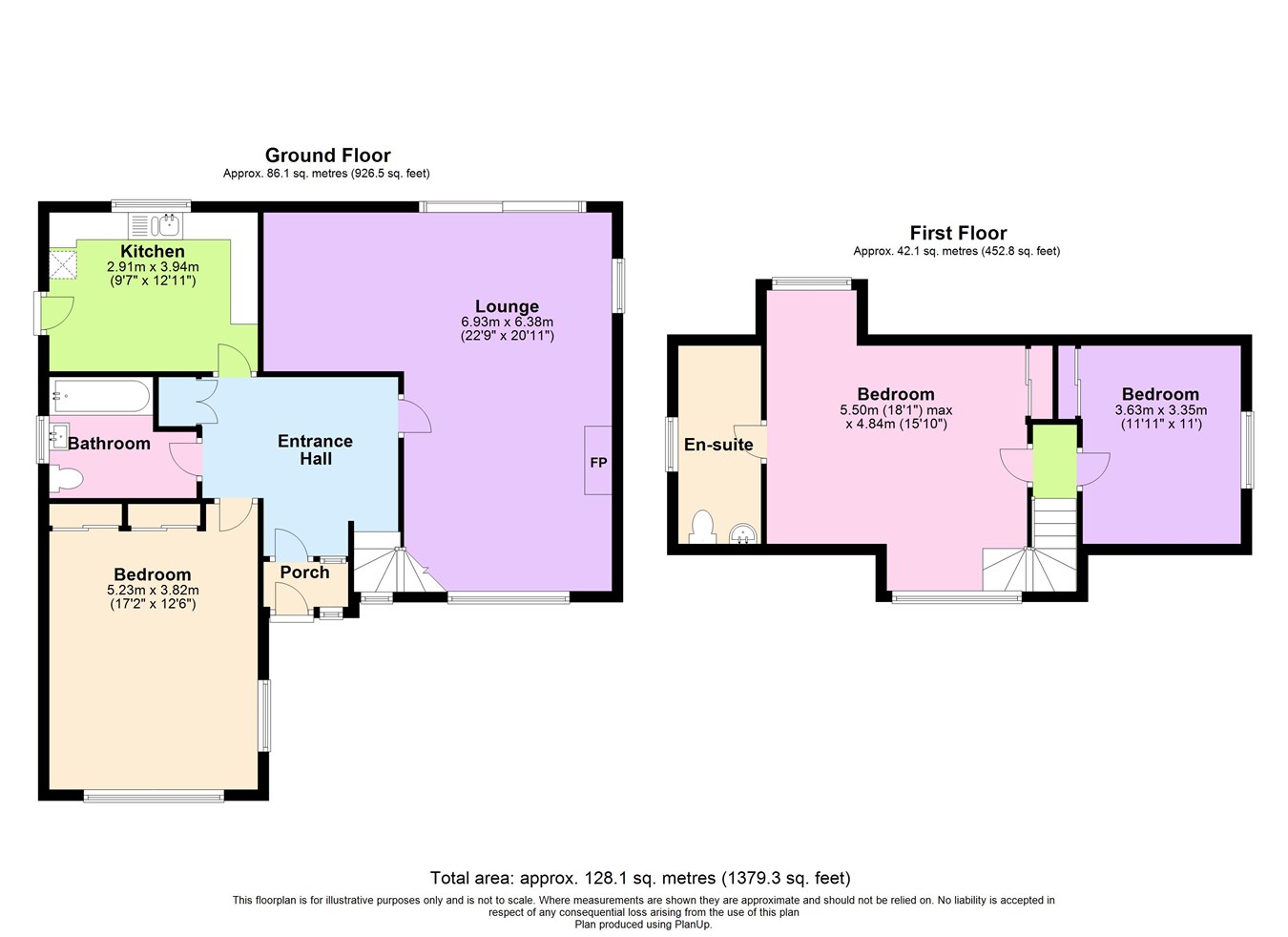Detached house for sale in Beverley Gardens, Woodmancote, Cheltenham GL52
* Calls to this number will be recorded for quality, compliance and training purposes.
Property features
- Beautiful village location
- Backing on to horse's paddocks
- Glorious countryside views
- Three double bedrooms
- Large lounge/dining room
- Kitchen/ breakfast room
- Bathroom & En suite
- Substantial mature gardens
- In need of some modernisation
- Convenient to village amenities
Property description
Reception hall with parquet flooring and doors to lounge/dining room, kitchen/breakfast room, bedroom two and bathroom, built in airing cupboard and stairs to first floor living accommodation. Lounge/dining room: Window to front aspect, sliding glazed doors to rear garden with outstanding views to countryside, tiled open fireplace with capped chimney. Kitchen/breakfast room: Outstanding views to countryside, fitted with a matching range of storage units, gas and electric cooker points and appliance space : Door to covered side access with door to garage and brick built storage room with potential to convert to office (subject to relevant building regulations)
First floor: Landing, doors to bedroom one and two. Bedroom one: Double aspect windows with outstanding views to surrounding hills, built in double wardrobe and boarded eves storage cupboards. En-suite: Wash hand basin and WC. Bedroom three: Beautiful views to Cleeve Hill, built in boarded eves storage cupboards and built in double wardrobe.
Exterior: Landscaped mature front garden with block paved driveway for three vehicles leading to garage: Gated side access to rear garden. Rear garden: Enclosed with wooded fencing and hedging with beautiful views to Cleeve Hill and surrounding countryside and backing on to horses’ paddocks. The garden being mainly laid to lawn and stocked with various specimen trees and flower and shrub borders.
Lounge/dining room: 22’10 max x 20’11 max
Kitchen/breakfast room: 12’10 x 9’7
Bedroom one: 18’ max x 16’ max
Bedroom two: 17’2 max x 12’6 max
Bedroom three: 11’11 max x 9’5 max
Garage: 17’7 x 10’7
Brick built storeroom: 12’7 x 6’7
Property info
For more information about this property, please contact
Cotswold Estate Agents, GL52 on +44 1242 354074 * (local rate)
Disclaimer
Property descriptions and related information displayed on this page, with the exclusion of Running Costs data, are marketing materials provided by Cotswold Estate Agents, and do not constitute property particulars. Please contact Cotswold Estate Agents for full details and further information. The Running Costs data displayed on this page are provided by PrimeLocation to give an indication of potential running costs based on various data sources. PrimeLocation does not warrant or accept any responsibility for the accuracy or completeness of the property descriptions, related information or Running Costs data provided here.







































.png)