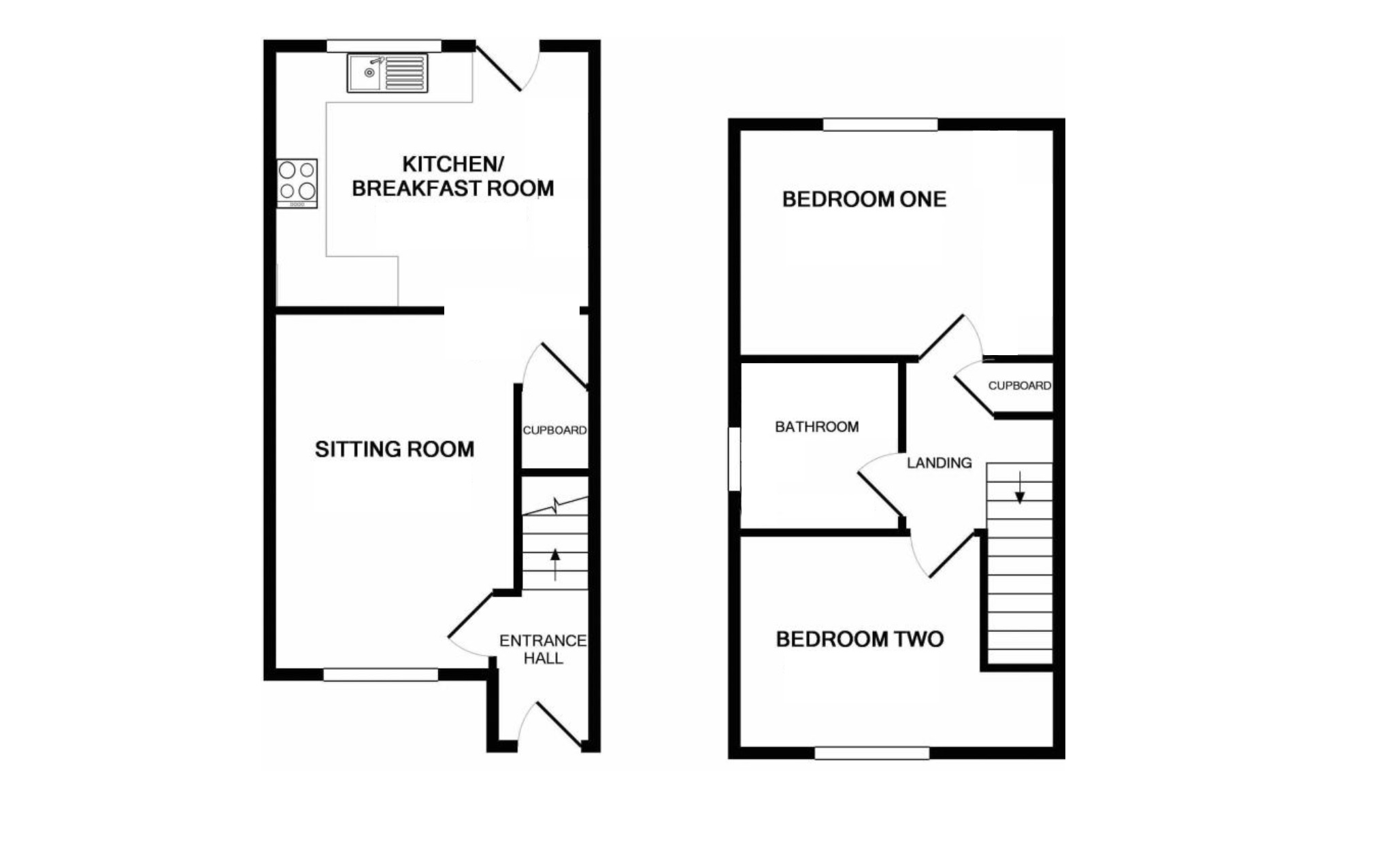Semi-detached house for sale in Kibblewhite Close - Purton, Swindon SN5
* Calls to this number will be recorded for quality, compliance and training purposes.
Property features
- Large corner plot
- West facing rear garden
- Parking offroad for 3 cars
- Good nearby schools
- Detached garage with power and light
- Good decorative order
- Double glazing throughout
- Cul de sac location
- Close to local amenities shops/takeaways
- Modern interior
Property description
Occupying a large corner plot this two bedroom semi detached property located in a cul-de-sac position within the village of Purton, West of Swindon. Accommodation offers lounge, kitchen/diner, two double bedrooms and a bathroom. The property further benefits from an enclosed rear garden, side garden, off road parking for a minimum of three vehicles and a detached garage.
General Information
Garage- single garage with light and power, side pedestrian door and electric sectional door.
Entrance Hall 5'4" x 3'2" (1.63m x 0.97m). Double glazed door to front, radiator, leading to lounge, downlight, mains smoke alarm
Lounge 15'9" (4.8m) x 9'9" (2.97m) plus understairs storage 3'9" (1.14m) x 3' (0.91m). Double glazed window to front, radiator, carpeted, leading to kitchen/diner, downlights
Kitchen/Diner 12'9" x 9'2" (3.89m x 2.8m). Double glazed window to rear, double glazed door to rear, range of wall and base units with roll top edge work surfaces over, tiled splash backs, stainless steel sink and half /drainer with mixer tap over, space for fridge/freezer, space for washing machine, pan drawers, Neff gas 5 burner gas hob with canopy extractor over, built in single oven, cupboard housing combi boiler, downlights
Landing Loft hatch with drop down ladder, airing cupboard with radiator, mains smoke alarm
Bedroom one 12'9" max x 8'5" (3.89m max x 2.57m). Double glazed window to rear, radiator, coved ceiling, carpeted
Bedroom two 10'7" max x 9'9" (3.23m max x 2.97m). Double glazed window to front, radiator, built in wardrobe over stairs, carpeted, coved ceiling
Bathroom 6'5" (1.96m) max x 9'1" (2.77m) max. Double glazed window to side, tiled flooring, tiled walls, corner bath with mixer taps and power shower over, low level WC, pedestal sink, heated towel rail, extractor fan, downlights.
Outside
Front Driveway parking for three/four cars, laid to lawn and shrubs with patio path, side gated access
Side Garden Gated access, patio.
Rear Garden Enclosed by fencing, gravel area, patio, planting to borders, leading to side garden.
Property Ownership Information
Tenure
Freehold
Council Tax Band
B
Disclaimer For Virtual Viewings
Some or all information pertaining to this property may have been provided solely by the vendor, and although we always make every effort to verify the information provided to us, we strongly advise you to make further enquiries before continuing.
If you book a viewing or make an offer on a property that has had its valuation conducted virtually, you are doing so under the knowledge that this information may have been provided solely by the vendor, and that we may not have been able to access the premises to confirm the information or test any equipment. We therefore strongly advise you to make further enquiries before completing your purchase of the property to ensure you are happy with all the information provided.
Property info
For more information about this property, please contact
Purplebricks, Head Office, B90 on +44 24 7511 8874 * (local rate)
Disclaimer
Property descriptions and related information displayed on this page, with the exclusion of Running Costs data, are marketing materials provided by Purplebricks, Head Office, and do not constitute property particulars. Please contact Purplebricks, Head Office for full details and further information. The Running Costs data displayed on this page are provided by PrimeLocation to give an indication of potential running costs based on various data sources. PrimeLocation does not warrant or accept any responsibility for the accuracy or completeness of the property descriptions, related information or Running Costs data provided here.



























.png)


