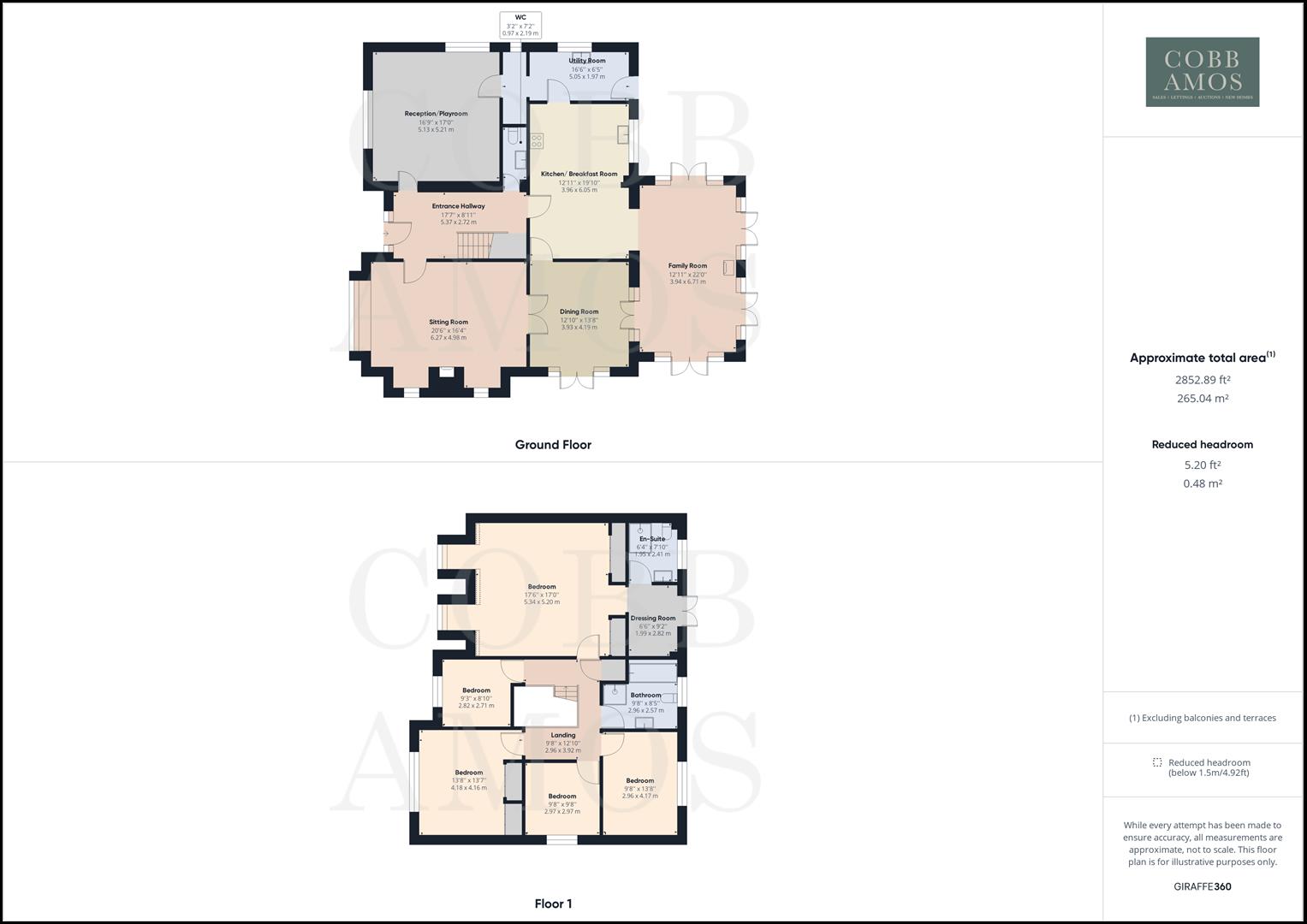Detached house for sale in Moreton-On-Lugg, Hereford HR4
* Calls to this number will be recorded for quality, compliance and training purposes.
Property features
- 5 Bedroom Detached House
- 4 Reception Rooms
- Beautiful Kitchen/Breakfast Room
- Garden Backing on to Open Countryside
- Double Garage and Ample Driveway Parking
- Village Location
Property description
Stylish and spacious detached village house with gorgeous countryside views.
This five bedroom detached house offers oodles of space for family life in a tucked away spot in a popular village on the Northern side of Hereford. There are four reception rooms on offer, including a stunning family room with vaulted ceiling directly off the recently re-fitted kitchen/breakfast room. The property occupies a plot of about 0.25 of an acre and has a detached garage and ample driveway parking.
This house has to be viewed to be fully appreciated.
Introduction
A stunning home located in a village on the north side of Hereford, and as the photographs testify is beautifully presented and is both wonderfully light and airy. In brief the accommodation comprises of a sitting room, dining room, kitchen/breakfast room, further reception room currently used as a large playroom, family room, utility room, cloakroom, five bedrooms, the main with en-suite shower room and separate dressing room with Juliette balcony and family bathroom. The Willows is a fantastic property not to be missed, and we recommend booking a viewing early to avoid disappointment, call our office today on .
Property Description
As you enter the property through the front door you are stood in a large entrance hallway, with stairs rising to the first floor, door in to cloakroom with toilet and wash hand basin and doors to the rest of the principal downstairs rooms. On the left is a large reception room, currently used as a playroom, to your right is the sitting room with a bow bay window and wood burner set in to the fireplace, internal double doors to the dining room with French doors overlooking and leading into the rear garden. Double doors from here take you to the family room and a door that leads to the fully equipped modern kitchen (you can also access the kitchen from the hallway) with built in appliances including, high level electric double oven & grill, induction hob and integrated dishwasher, fridge/freezer and wine fridge in the centerpiece island that offers bar seating. A door from the kitchen gives access to the utility room, with space for white goods, additional storage and access to the rear garden. The kitchen also opens in to the family room which has a stunning vaulted ceiling, a brilliant room for entertaining family and friends with full length glazed windows and French doors to all three sides overlooking and leading you in to the rear garden, the comfy seating area is all arranged around the free standing wood burner.
From the landing can access all five bedrooms, the main one is to one side of the house and offers spacious storage, a dressing room with Juliette balcony that takes in the views to the rear and door in to an en-suite shower room with walk in shower, toilet and wash hand basin. The family bathroom has a a four piece white suite comprising of a free standing modern bath, walk in shower, toilet and wash hand basin.
Garden & Parking
To the rear there is a large paved terrace which overlooks the countryside beyond and offers the perfect area for alfresco dining and entertaining. The large lawn wraps around to the side and provides plenty of room for children to play, a stepping stone path through the lawn takes you to a further secluded seating area and there are well established flower borders. This garden offers a good degree of privacy and the view beyond will keep you mesmerised.
The detached double garage has an up and over door and door to the rear garden, adjoining the garage is a part converted annex area and finished off could offer the potential for multi generational living. The front of the property is gravelled and all used as driveway parking, so there is ample space on offer.
Location
This property is situated within the village of Moreton on Lugg with local amenities including primary school, village shop, post office, fish and chip shop and bus service. Marden and Wellington both have a further range of amenities including a doctors surgery. The property falls in the catchment area for Aylestone High School and there are school bus services to Wellington and Aylestone.
Services
All mains services are connected to the property.
Herefordshire Council Tax Band - F
Tenure - Freehold
Property info
Giraffe360_v2_Floorplan01_Auto_All.Png View original

For more information about this property, please contact
Cobb Amos, HR4 on +44 1432 644022 * (local rate)
Disclaimer
Property descriptions and related information displayed on this page, with the exclusion of Running Costs data, are marketing materials provided by Cobb Amos, and do not constitute property particulars. Please contact Cobb Amos for full details and further information. The Running Costs data displayed on this page are provided by PrimeLocation to give an indication of potential running costs based on various data sources. PrimeLocation does not warrant or accept any responsibility for the accuracy or completeness of the property descriptions, related information or Running Costs data provided here.



































.png)


