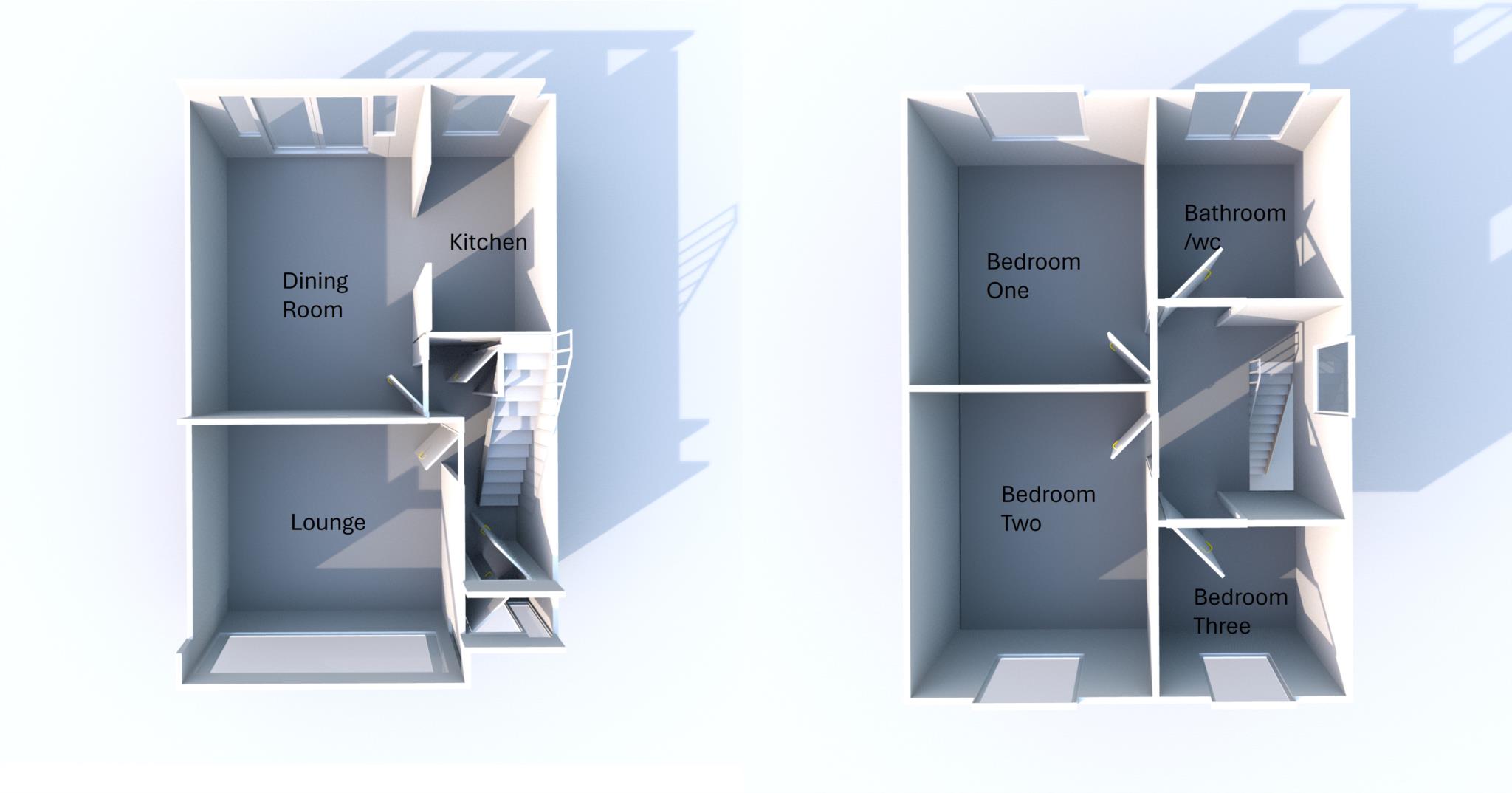Semi-detached house for sale in Marlborough Road, Royton OL2
* Calls to this number will be recorded for quality, compliance and training purposes.
Property features
- Semi Detached Family Home
- Lounge & Dining area
- Modern Fitted Kitchen
- Three Generous Bedrooms
- Luxury Bathroom/wc with Shower Cubicle
- Garden Areas, Driveway & Garage
- Central Heating & Double Glazed
- Convenient Location
- Leasehold. £8.50 yearly
- Council Tax Band C
Property description
This well maintained, three bedroom, semi detached family home has living accommodation that comprises briefly of Entrance porch and hall, Lounge, Dining area and fitted Kitchen whilst to the first floor there are three Bedrooms (one with fitted wardrobes) and Bathroom/wc with shower cubicle. Outside there are garden areas to three sides with driveway and detached, single garage at the rear. The property benefits from the installation of gas fired central heating and double glazed windows throughout and is situated in a quiet and convenient location close to Royal Oldham Hospital, well regarded local schools and amenities, excellent public transport links and just a short drive from the North West motorway network. The property can only be fully appreciated by an internal inspection which is strongly recommended.
Entrance
Double glazed front door opening into the entrance porch with double glazed window and inner door opening into the entrance hall with central heating radiator, under stairs storage and staircase leading to the first floor.
Lounge - 13'8" (4.17m) x 10'9" (3.28m)
With built in feature fire, central heating radiator and double glazed window to the front.
Dining Area - 13'7" (4.14m) x 9'9" (2.97m)
With tiled floor, central heating radiator, opening to the kitchen and double glazed patio doors opening into the decked garden patio area.
Kitchen - 8'3" (2.51m) x 6'10" (2.08m)
Fitted with a range of built in modern kitchen units and work surfaces, integral oven, hob, extractor hood, stainless steel sink unit with mixer taps, sunken spotlighting, plumbed for automatic washing machine and double glazed window to the rear.
Landing
With double glazed window to the side.
Bedroom One - 13'0" (3.96m) x 9'6" (2.9m)
Fitted with a range of built in wardrobes, central heating radiator and double glazed window to the rear.
Bedroom Two - 11'3" (3.43m) x 9'6" (2.9m)
With central heating radiator and double glazed window to the rear.
Bedroom Three - 8'3" (2.51m) x 7'3" (2.21m)
Generous third bedroom with central heating radiator and double glazed window to the front.
Bathroom/wc - 8'2" (2.49m) x 7'4" (2.24m)
Modern three piece suite in white including vanity sink and unit, chrome taps and fittings, separate shower cubicle with wall mounted shower, fully tiled walls and floor, panelled ceiling with sunken spotlighting, extractor fan, heated chrome towel rail and double glazed windows to the rear and side.
Outside
To the rear there is a private, low maintenance garden area with decking, flagged and lawned area and a detached brick built garage. To the front there is a further lawned garden area and a driveway which extends to the garage at the rear with vehicle security post.
Notice
Please note we have not tested any apparatus, fixtures, fittings, or services. Interested parties must undertake their own investigation into the working order of these items. All measurements are approximate and photographs provided for guidance only.
Property info
For more information about this property, please contact
Alistair Stevens, OL2 on +44 161 937 6036 * (local rate)
Disclaimer
Property descriptions and related information displayed on this page, with the exclusion of Running Costs data, are marketing materials provided by Alistair Stevens, and do not constitute property particulars. Please contact Alistair Stevens for full details and further information. The Running Costs data displayed on this page are provided by PrimeLocation to give an indication of potential running costs based on various data sources. PrimeLocation does not warrant or accept any responsibility for the accuracy or completeness of the property descriptions, related information or Running Costs data provided here.





























.png)
