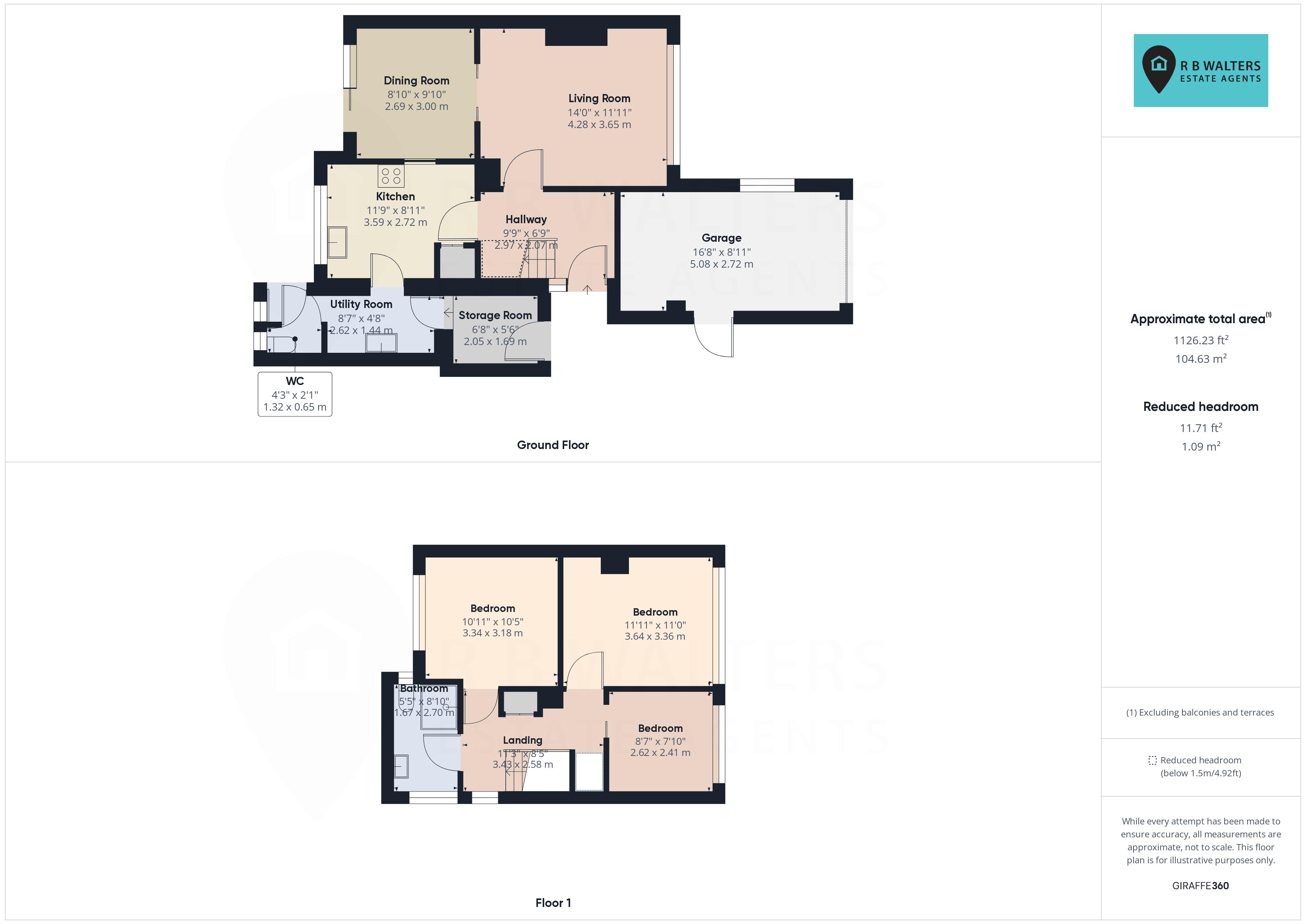Semi-detached house for sale in Saintbridge Close, Abbeydale, Gloucester GL4
* Calls to this number will be recorded for quality, compliance and training purposes.
Property features
- Situated in a Small Close
- Three Bedrooms
- Garage
- Off Road Parking for 2/3 Cars
- Private Rear Garden
- Insulated Garden Office
- Provision for Solar Panels
- Private Rear Garden
- IUtility Room
- Cloakroom
Property description
Property requiring some limited updating to bring it to modern standards. The rear garden enjoys a good degree of privacy and there is off road parking and a garage with potential to convert to additional ground floor living/sleeping space as well as an insulated garden office space (electrics to be connected).
Situated in this small close and therefore having little passing traffic this 3 bedroom semi-detached house is conveniently located within easy access of local schools, shops and within a few miles of the city centre which can be reached visa a regular bus route from the top of the close.
The accommodation is well proportioned and has lounge, separate dining room, kitchen, utility room, cloakroom, three bedrooms and bathroom. The garage could be converted in to additional ground floor living space and there is off road parking for 2/3 cars.
The rear garden is enclosed with side access and good privacy and a insulated garden office (requires electric to be connected)
Services
Mains Gas Central Heating
Mains Electric
Mains Water (metered)
Mains Drainage
Superfast Fibre Broadband Available
Agents Note
The current owner has previously had solar panels fitted to provide hot water and the pipework for this remains.
Entrance Hall
Lounge (14' 0'' x 11' 11'' (4.26m x 3.63m))
Dining Room (9' 10'' x 8' 10'' (2.99m x 2.69m))
Kitchen (11' 9'' x 8' 11'' (3.58m x 2.72m))
Utility Room (8' 7'' x 4' 8'' (2.61m x 1.42m))
Cloakroom
Covered Store
First Floor Landing
Bedroom (11' 11'' x 11' 0'' (3.63m x 3.35m))
Bedroom (10' 11'' x 10' 5'' (3.32m x 3.17m))
Bedroom (8' 7'' x 7' 10'' (2.61m x 2.39m))
Bathroom
Outside
Driveway Parking
Garage (16' 8'' x 8' 11'' (5.08m x 2.72m))
Rear Garden
Garden Office (9' 10'' x 7' 2'' (2.99m x 2.18m))
Property info
For more information about this property, please contact
R B Walters Estate Agents, GL4 on +44 1452 679055 * (local rate)
Disclaimer
Property descriptions and related information displayed on this page, with the exclusion of Running Costs data, are marketing materials provided by R B Walters Estate Agents, and do not constitute property particulars. Please contact R B Walters Estate Agents for full details and further information. The Running Costs data displayed on this page are provided by PrimeLocation to give an indication of potential running costs based on various data sources. PrimeLocation does not warrant or accept any responsibility for the accuracy or completeness of the property descriptions, related information or Running Costs data provided here.


























.png)
