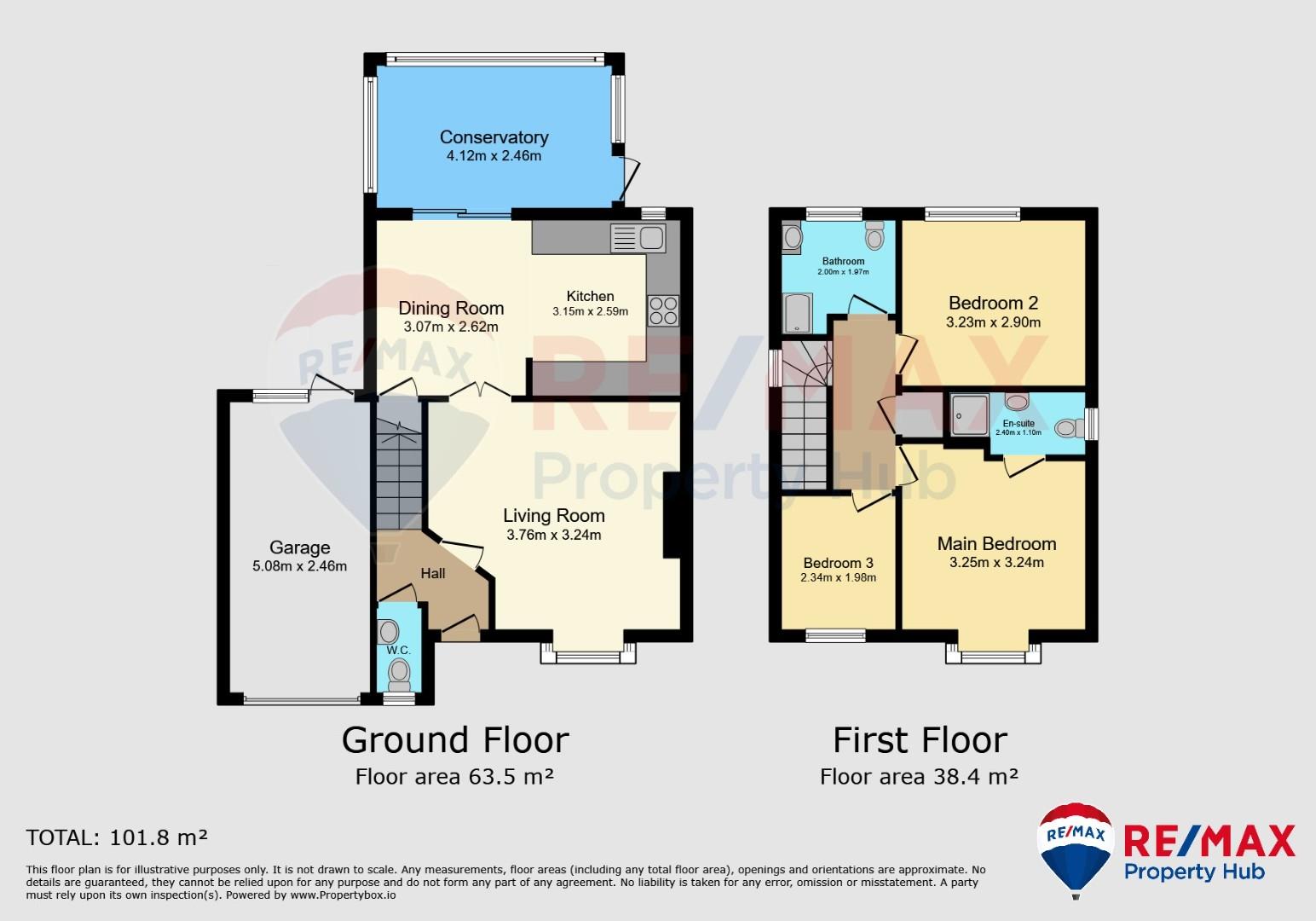Detached house for sale in Sandpiper Drive, Uttoxeter ST14
* Calls to this number will be recorded for quality, compliance and training purposes.
Property features
- Three bed detached
- Lounge
- Open plan kitchen diner
- Conservatory
- Ensuite shower room
- Family bathroom
- Driveway
- Garage
- Rear garden
- Excellent location
Property description
A beautifully presented three-bedroom detached property situated in the market town of Uttoxeter. A brief internal description of the property comprises hallway, cloakroom/WC, living room, dining room, kitchen, conservatory, three bedrooms with master en-suite and three piece family bathroom.
Externally, the frontage has ample off-road parking leading up to the attached garage. The spacious garden boasts surprisingly far reaching views and has been completely landscaped with a timber built Arbour double seat. The gardens have a wide variety of mature shrubs and plants and a further laid to lawn 'orchard style' garden at the very rear.
The property is conveniently located within easy access to local amenities such as shops, schools, leisure centre and still only a short journey to the centre of Uttoxeter.
Entrance Hall
With uPVC door leading into, with laminate flooring, staircase rising off to first floor landing, central heating radiator, door bell chime, door leading to the:
Lounge (3.76 x 3.24 (12'4" x 10'7"))
With uPVC double glazed window to front elevation, central heating radiator, the focal point of the room being the feature fireplace with a timber surround, glass panelled double doors leading into:
Open Plan Kitchen Diner (5.30 x 3.20 (17'4" x 10'5"))
A recently refitted kitchen with a range of wall and base units and complete with integral oven, hob and extractor, washing machine and dishwasher, with tiled splashback. This open plan space has a breakfast bar and space for dining table. Air conditioning installed in this room as well.
Conservatory (2.46 x 4.12 (8'0" x 13'6"))
With uPVC double glazed window to side and rear elevations, along with door allowing access to the rear garden.
W/C
With uPVC double glazed window to front elevation, chrome heated towel radiator, low level WC, pedestal wash hand basin with waterfall style mixer tap and tiled splash back and tiled flooring.
Bedroom One (3.25 x 3.24 (10'7" x 10'7"))
With uPVC double glazed box window to front elevation, central heating radiator, door leading to:
Ensuite Shower Room
With uPVC double glazed window to side elevation, chrome heated towel radiator, three piece shower room suite comprising of low level WC with continental flush, vanity wash hand basin with mixer tap, shower cubicle with folding glass screen, complementary tiling, extractor fan, shaving point, towel rail.
Bedroom Two (2.90 x 3.23 (9'6" x 10'7"))
With uPVC double glazed window to rear elevation, central heating radiator.
Bedroom Three (2.34 x 1.98 (7'8" x 6'5"))
With uPVC double glazed window to front elevation, central heating radiator.
Family Bathroom (2.00 x 1.97 (6'6" x 6'5"))
With uPVC double glazed window to rear elevation, chrome heated towel radiator, three piece bathroom suite comprising of low level WC with continental flush, vanity wash hand basin with base level storage and chrome wall mounted fittings, single ended acrylic bath unit with shower, sliding glass screen, complementary tiling to wall coverings, extractor fan, shaving point.
Garage (5.08 x 2.46 (16'7" x 8'0"))
With up and over door to front elevation, rear window and timber door to rear elevation.
Outside
The property is approached via a tarmacadam driveway providing ample off-road parking. The frontage features a variety of mature shrubs and plants with laid to lawn turfing. There are paving stone steps leading to the front and side elevations. The rear of the property has a stone patio surrounding the conservatory with block paved edging, leading to the laid to lawn gardens. The landscaped rear has various mature shrubs and plants which are surrounded by timber fence panels throughout the perimeter. There is a further 'orchard style' garden at the rear, with many fruit trees and herbaceous borders. To the side elevation is a secluded paved patio with timber built Arbour double seat.
Property info
For more information about this property, please contact
RE/MAX Property Hub WV11 - Wednesfield, WV1 on +44 1902 596585 * (local rate)
Disclaimer
Property descriptions and related information displayed on this page, with the exclusion of Running Costs data, are marketing materials provided by RE/MAX Property Hub WV11 - Wednesfield, and do not constitute property particulars. Please contact RE/MAX Property Hub WV11 - Wednesfield for full details and further information. The Running Costs data displayed on this page are provided by PrimeLocation to give an indication of potential running costs based on various data sources. PrimeLocation does not warrant or accept any responsibility for the accuracy or completeness of the property descriptions, related information or Running Costs data provided here.















































.png)