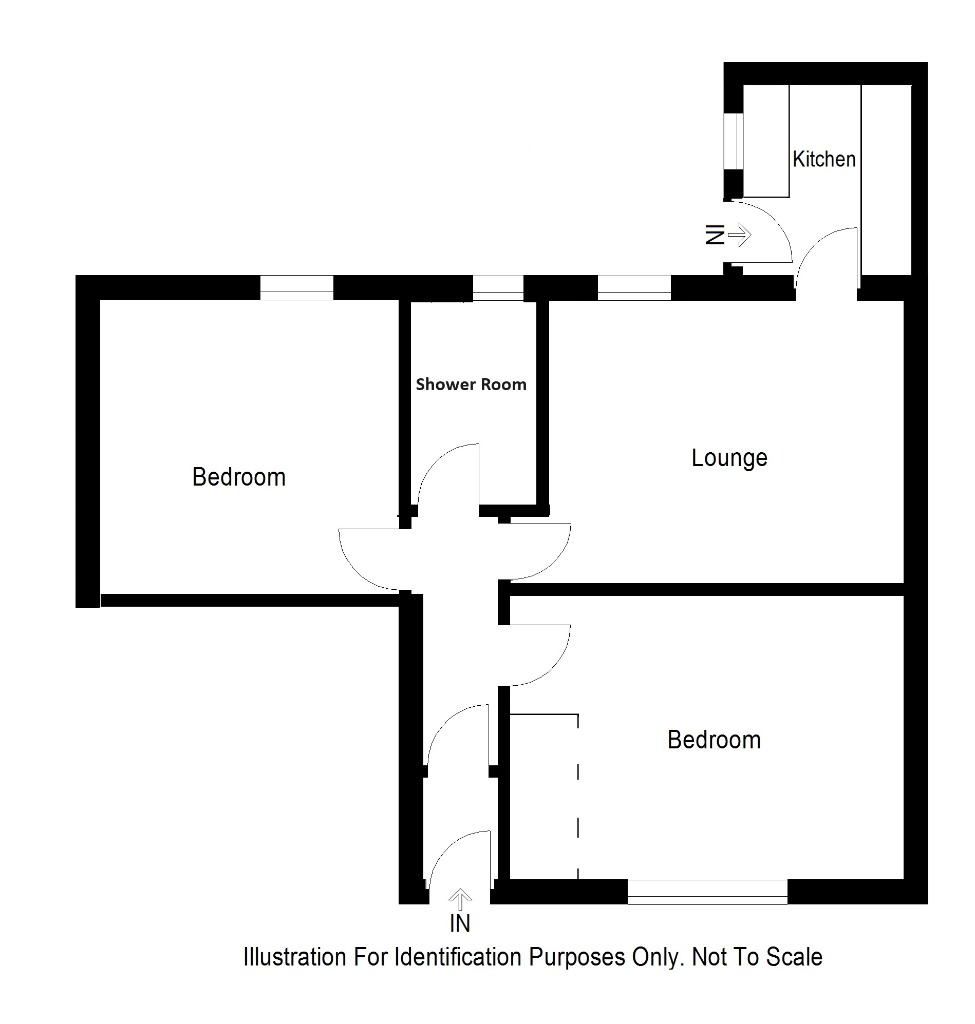Flat for sale in Pottery Street, Kirkcaldy KY1
* Calls to this number will be recorded for quality, compliance and training purposes.
Property features
- Ground Floor
- Own Front Garden
- Great Investment Opportunity
- Close To A92
- Fantastic Project
- Would Suit An Elderly Buyer
Property description
Delmor Kirkcaldy present this ground floor two bedroom flat to the market for sale. Located in the West Gallatown area of Kirkcaldy the property sits close to the A92 which is great for commuting both North and South. The property is close to a range of shops, schools, banks and supermarkets which makes living there attractive.
Externally the property comes with its own enclosed front garden, a small enclosed garden area to the rear and also a larger communal rear garden. The rear garden is enclosed with a large brick wall that offers both privacy and security.
Internally entering the property from the front you find a large double bedroom that is front facing, a second smaller bedroom that is rear facing, a good sized fully tiled bathroom that consists of a W/C, hand basin and double shower cubicle, a large lounge that leads onto the kitchen that also provides access to the rear garden The kitchen has been modernised and consists of ample worktop and cupboard space, an electric oven, touch hob, extractor fan and a built-in fridge/freezer.
The property does have gas central heating and is double glazed throughout.
Important note to potential purchasers:
We endeavour to make our particulars accurate and reliable, however, they do not constitute or form part of an offer or any contract and none is to be relied upon as statements of representation or fact. The services, systems and appliances listed in this specification have not been tested by us and no guarantee as to their operating ability or efficiency is given. All photographs and measurements have been taken as a guide only and are not precise. Floor plans where included are not to scale and accuracy is not guaranteed. If you require clarification or further information on any points, please contact us, especially if you are travelling some distance to view. Fixtures and fittings other than those mentioned are to be agreed with the seller.
EPC rating: D.
Lounge (4.00m x 4.20m (13'1" x 13'10"))
Kitchen (1.80m x 3.60m (5'11" x 11'10"))
Bathroom (1.40m x 2.80m (4'7" x 9'2"))
Bedroom (2.50m x 4.00m (8'2" x 13'1"))
Bedroom (4.10m x 4.00m (13'6" x 13'1"))
Property info
For more information about this property, please contact
Delmor Estate Agents, KY1 on +44 1592 747155 * (local rate)
Disclaimer
Property descriptions and related information displayed on this page, with the exclusion of Running Costs data, are marketing materials provided by Delmor Estate Agents, and do not constitute property particulars. Please contact Delmor Estate Agents for full details and further information. The Running Costs data displayed on this page are provided by PrimeLocation to give an indication of potential running costs based on various data sources. PrimeLocation does not warrant or accept any responsibility for the accuracy or completeness of the property descriptions, related information or Running Costs data provided here.


























.png)
