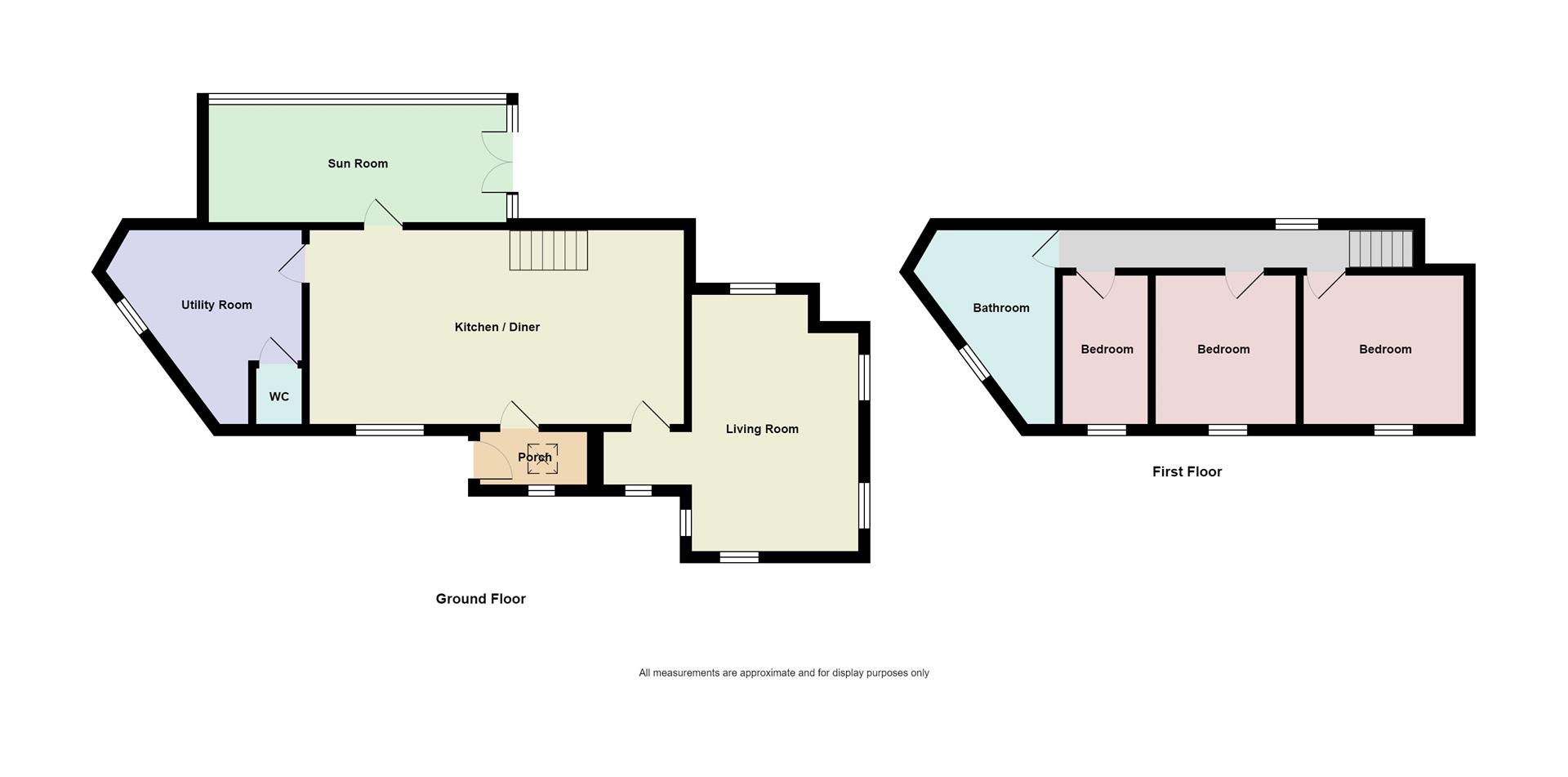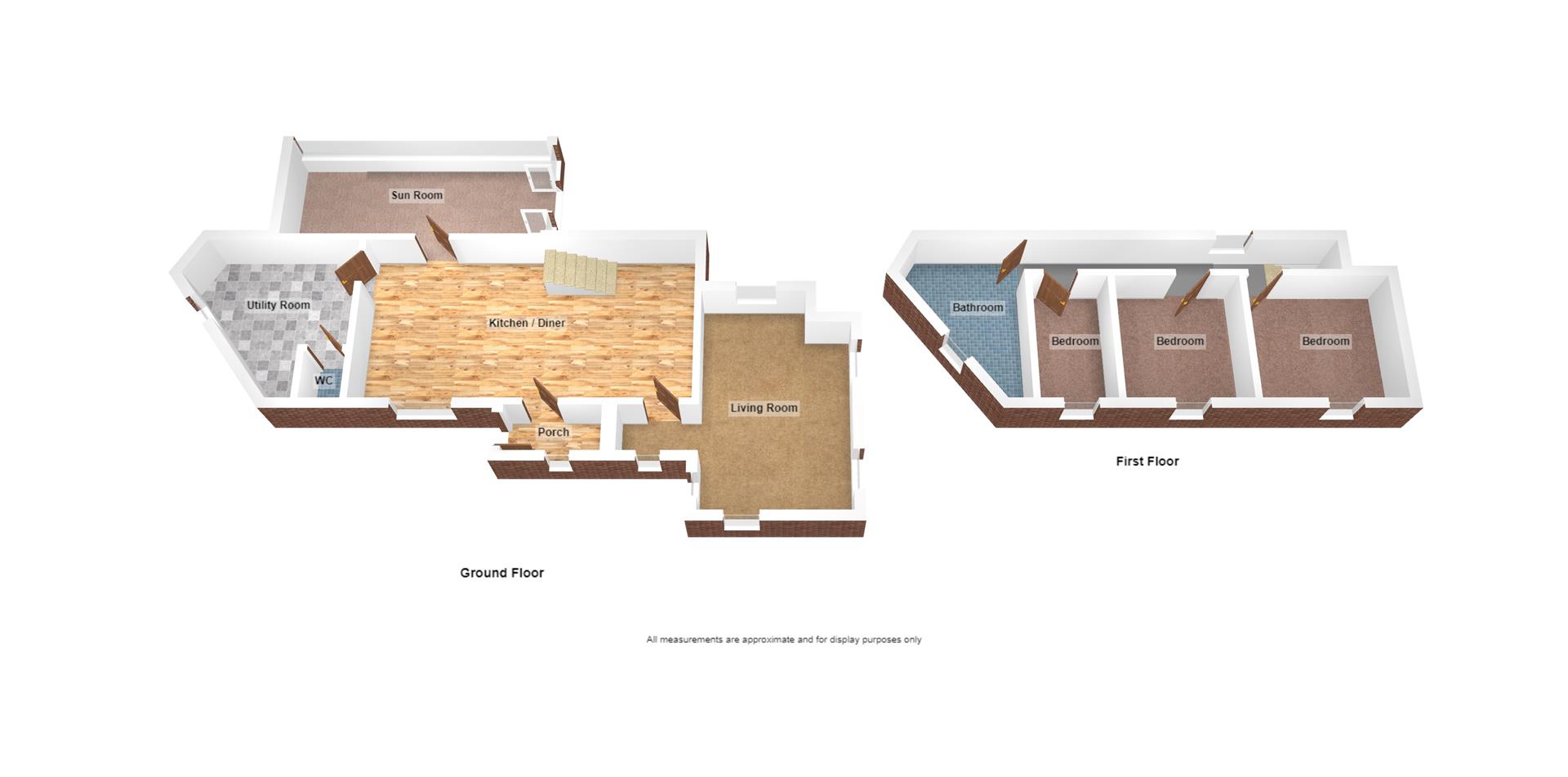Cottage for sale in Minffordd Road, Llanddulas, Abergele LL22
* Calls to this number will be recorded for quality, compliance and training purposes.
Property features
- Lovely Character Cottage
- 3 Bedrooms and Bathroom
- Large Beamed Fitted Kitchen Dining
- Living Room, Sun Conservatory
- Utility Room & Wash Room
- Car Port, Single Garage, Parking
- Lovely Distant Coastal Views
- Loft Hobbies Room
- Gas C.H - Double Glazing
- EPC D55 Potential B84
Property description
A fantastic opportunity to acquire a highly versatile cottage residence of appeal, understood to be originally three properties, set in private gardens. The property is located at the end of the road from where there are glorious views over the village, to the sea and coastline. Of immense character the interior of the property retains some of its 'olde wolde' charm and affords entrance porch - huge fitted kitchen dining room with beamed ceilings, inner haall to lving room, large sun room, utility room & W.C. On the First Floor there are 3 bedrooms and bathroom. Outside there is a car port, single garage and useful loft hobbies room & shower above. The property is not far from the centre of the village and access onto the A55. Energy Rating D55 Potential B84. Ref CB7640
Entrance Porch
Double glazed front door
Huge Fitted Kitchen Diner (7.4 x 4.9 (24'3" x 16'0"))
Originally two rooms with beamed ceilings 2 central heating radiators, double glazed leaded windows overlooking the distant coastal views, natural stone exposed wall, range of black gloss style base cupboards and drawers with grey work top surfaces, island unit and breakfast bar, double bowl sink unit, 4 ring gas hob unit, double oven, matching wall units, cooker extractor hood
Rear Hall
Double glazed
Living Room (5.2 x 3.3 (17'0" x 10'9"))
'Hole in the Wall' living fame gas fire, 2 double glazed windows each with louvre shutters, 4 double glazed windows with fitted blinds, 2 central heating radiator, double glazed velux
Sun Room Conservatory (5.8 x 3.10 (19'0" x 10'2"))
Lower walls brick, windows double glazed, slate tiled floor, double glazed patio doors and french doors to garden
Utility Room (4 x 3.77 (13'1" x 12'4"))
A triangular shaped room, central heating radiator, double glazed, fitted cupboard
Cloakroom
W.C, wash hand basin, double glazed
First Floor
Stairway off the kitchen diner to first floor and Landin, 2 central heating radiators, double glazed window
Bedroom 1 (3.6 x 2.8 (11'9" x 9'2"))
Double glazed leaded window
Bedroom 2 (3.2 x 2.8 (10'5" x 9'2"))
Double glazed leaded window, central heating radiator, wardrobe recess, natural stone fireplace and dog grate
Bedroom 3 (2.9 x 1.9 (9'6" x 6'2"))
Double glazed, central heating radiator
Bathroom
A triangular shaped room, Panel bath, pedestal wash hand basin, w.c, central heating radiator, double glazed window, inset ceiling lighting, shower taps
The Garage (5.03m x 2.67m (16'6 x 8'9))
Wide driveway at the side of the property with off road parking and covered Car Port, Single Garage with electric roller shutter door, power and light, double glazed personal door
Loft Hobbies Room (5.03m x 2.67m (16'6 x 8'9))
2 double gazed windows, double glazed velux window, shower cubicle and unit, w.c, wash hand basin, tiled walls
The Gardens
Wide ornamental garden in the front. Private sunny rear garden with patio areas, lawn, flowering shrubs, greenhouse, timber decking, hedges, pathways lead around the gardens, external stairs to loft room above the garage
Agents Note
Viewing Arrangements By appointment with Sterling Estate Agents on e mail and web site
Market Appraisal; Should you be thinking of a move and would like a market appraisal of your property then contact our office on or by e mail on to make an appointment for one of our Valuers to call. This is entirely without obligation. Why not search the many homes we have for sale on our web sites - or alternatively These sites could well find a buyer for your own home.
Money Laundering Regulations - In order to comply with anti-money laundering regulations, Sterling Estate Agents require all buyers to provide us with proof of identity and proof of current address. The following documents must be presented in all cases: Photographic id (for example, current passport and/or driving licence), Proof of Address (for example, bank statement or utility bill issued within the previous three months). On the submission of an offer proof of funds is required.
Property info
For more information about this property, please contact
Sterling Estates, LL29 on +44 1492 588142 * (local rate)
Disclaimer
Property descriptions and related information displayed on this page, with the exclusion of Running Costs data, are marketing materials provided by Sterling Estates, and do not constitute property particulars. Please contact Sterling Estates for full details and further information. The Running Costs data displayed on this page are provided by PrimeLocation to give an indication of potential running costs based on various data sources. PrimeLocation does not warrant or accept any responsibility for the accuracy or completeness of the property descriptions, related information or Running Costs data provided here.












































.png)

