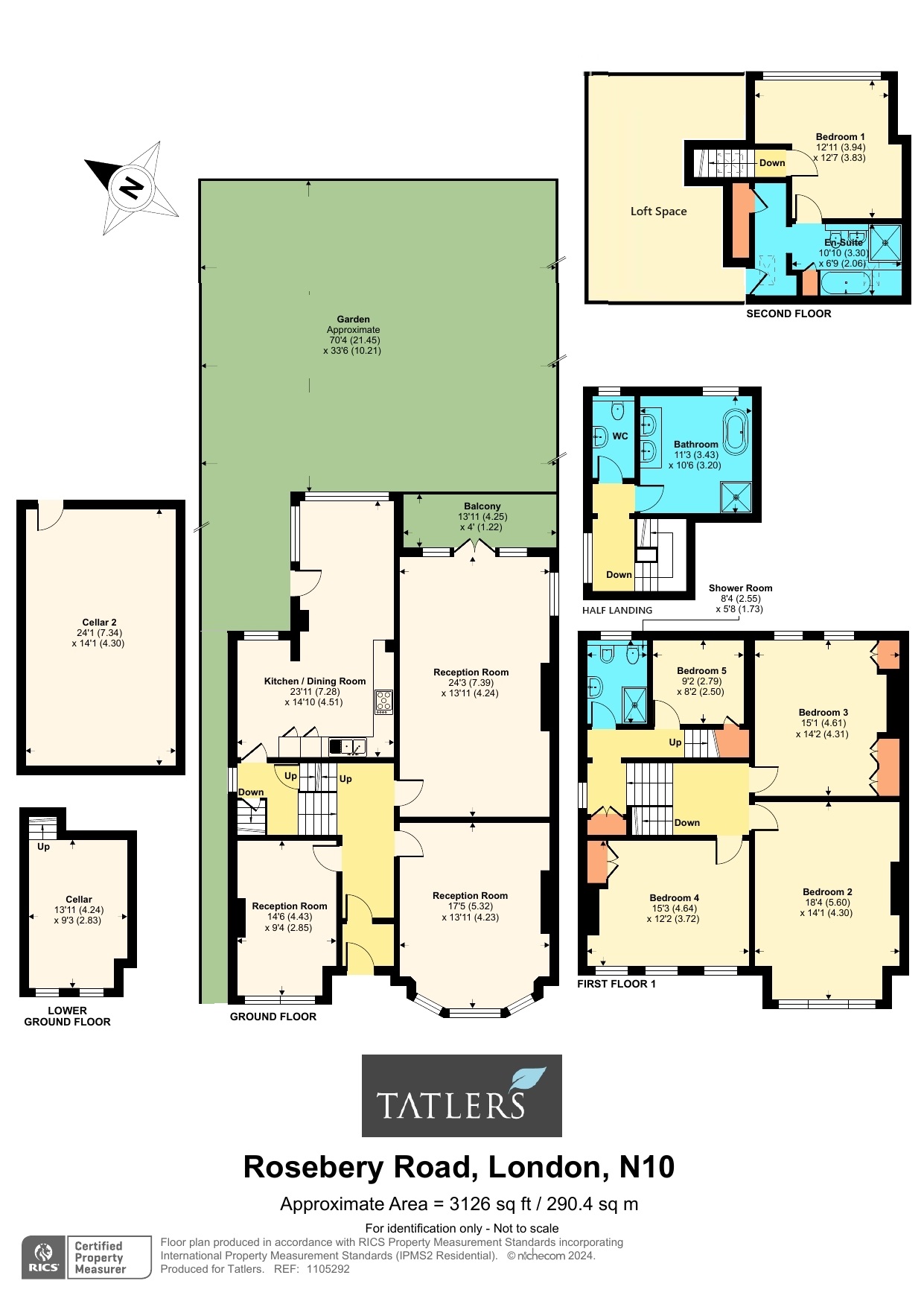End terrace house for sale in Rosebery Road, London N10
* Calls to this number will be recorded for quality, compliance and training purposes.
Property features
- 3 reception rooms
- Kitchen/diner
- 5 bedrooms
- 3 bathroom/wc’s
- Separate WC
- Gas CH
- Unvented hot water system
- Garden
- Side access
- New slate roof
Property description
Retaining a wealth of charm and character is this handsome five bedroom, three bathroom double fronted end of terraced Edwardian residence. This well presented home boasts an abundance of bright and spacious (approx. 3126 square feet) accommodation whilst retaining many original period features. On the ground floor there are three reception rooms and an eat-in kitchen/dining room which leads out to a beautifully kept mature garden with side access; from the uppers level there are spectacular far-reaching views including the iconic Alexandra Palace, there is also a large cellar and loft space which offers development potential (subject to relevant consents) and new slate roof. Located within this wide tree lined road which is within a short walk of Muswell Hill Broadway and its excellent selection of shops, restaurants and bus services providing easy access to Highgate tube station (Northern Line). Also close at hand is Alexandra Park, Palace and its main line station with connections to the City. Within catchment of Muswell Hill primary, Fortismere and Alexandra Park secondary schools.
Stained And Leaded Front Door To
Entrance Vestibule
Original bevel edge brilliant cut glass doors to:
Entrance Hallway
Hardwood parquet flooring, dado rail, picture rail, original coving.
Study/Reception Room (4.42m x 2.84m)
Original period fireplace, coving, picture rail, fitted cabinets and shelving.
Front Reception Room (5.3m x 4.24m)
Original period fireplace with surround, bespoke cabinets, original ceiling rose and cornice, picture rail, oak wood flooring.
Rear Reception Room (7.4m x 4.24m)
Original period fireplace with marble surround, original cornice, picture rail, oak wood flooring, original casement windows with leaded fan light with hand painted swallows on and French doors to decked balcony with spectacular views to Alexandra Palace.
Garden Level
Under stairs cupboard, door with steps down to cellar
Kitchen/Diner (7.3m x 4.52m)
Fitted wall and base units, double bowl stainless steel sink and drainer unit, tiled splash backs, Miele gas hob, Miele stainless steel grill, Miele microwave oven, Miele extractor hood, Bosch integrated dishwasher, tiled flooring, open to:
Dining Area
Glazing and door overlooking rear garden with views of Alexandra Palace.
Cellar/Utility
Gas central heating boiler, plumbing for washing machine and dryer, head height, fitted base units.
Half Landing
Stained and leaded window.
Separate wc
Phillipe Starck wc, designer glazed wash hand basin with mixer taps, tiled flooring, partly tiled walls, picture rail.
Family Bathroom (3.43m x 3.2m)
Aston Matthews bath suite, free standing cast iron bath with floor mounted mixer taps, bespoke fitted cabinets/vanity units with quartz surfaces, under mounted twin wash hand basins with mixer taps, mirror, heated limestone flooring, chrome heated towel rail, glazed shower enclosure to limestone walls, wall mounted mixer taps/shower attachment with additional fixed shower head.
First Floor Landing
Bedroom 1 (5.6m x 4.3m)
Original period fireplace, built in wardrobes, coving, picture rail.
Bedroom 2 (4.6m x 4.32m)
Original period fireplace, built in wardrobes, coving, picture rail, spectacular views of Alexandra Palace.
Bedroom 3 (4.65m x 3.7m)
Original period fireplace with marble surround, original built in cupboard, picture rail.
Mezzanine Level
Built in original cupboards housing unvented hot water system, original fretwork, stained and leaded windows.
Shower Room/wc
Designer suite, low level wc, bidet, wash hand basin with mixer tap, mirror, walk in shower with glazed screen to tiled walls, mixer taps/shower attachment, fixed overhead shower, shelving, tiled flooring with under floor heating, views to rear.
Bedroom 4/Study (2.8m x 2.5m)
Original period fireplace, under stairs cupboard, picture rail, views to rear.
Second Floor
Velux sky light.
Bedroom 5 (3.94m x 3.84m)
Oakwood flooring, three sash windows providing spectacular far reaching views including Alexandra Palace, door to:
En-Suite Designer Bathroom
Inset bath with mixer taps, tiled walls, Duravit low level wc and wash hand basin with mixer taps, mirror, walk in tiled shower enclosure to glazed screen, mixer taps/showerhead, heated towel rail, velux window, linen cupboard, tiled flooring, under floor heating, open to dressing area with tiled flooring, wardrobes, access to large loft space providing scope for extending (subject to relevant consents).
Garden (21.44m x 10.2m)
Beautifully kept and well stocked mature garden with a variety of shrubs, flower beds and trees, pond with water feature, gate with side access to front, door with access to extensive cellar space beneath rear reception room that can be developed (subject to relevant consents), outside lighting and water tap, irrigation system including front garden.
For more information about this property, please contact
Tatlers, N10 on +44 20 3542 2136 * (local rate)
Disclaimer
Property descriptions and related information displayed on this page, with the exclusion of Running Costs data, are marketing materials provided by Tatlers, and do not constitute property particulars. Please contact Tatlers for full details and further information. The Running Costs data displayed on this page are provided by PrimeLocation to give an indication of potential running costs based on various data sources. PrimeLocation does not warrant or accept any responsibility for the accuracy or completeness of the property descriptions, related information or Running Costs data provided here.

































.jpeg)