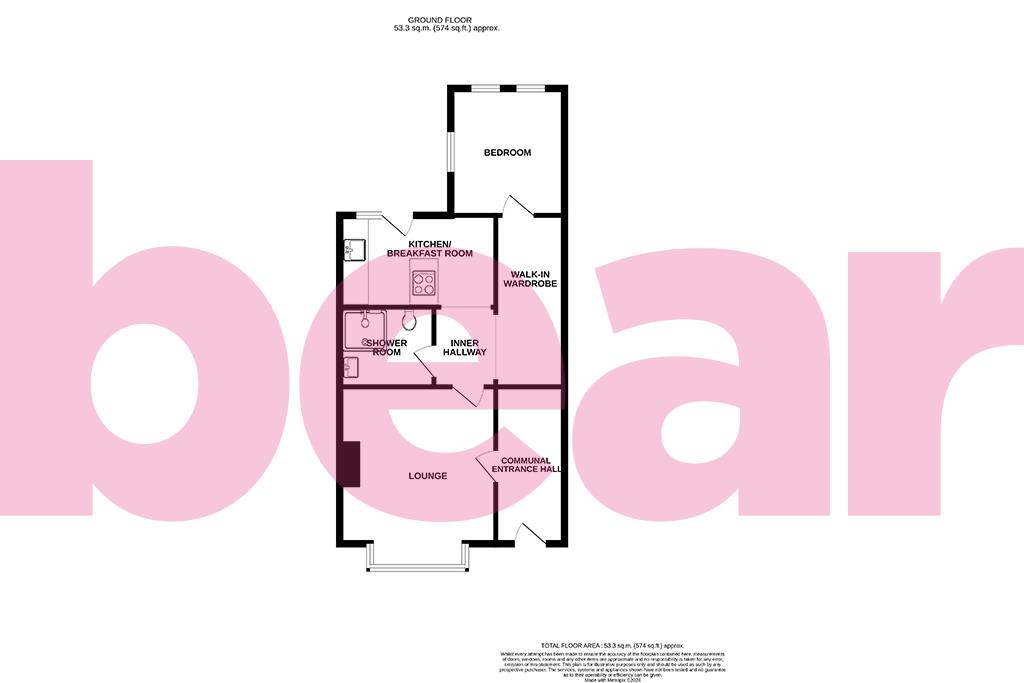Flat for sale in Stornoway Road, Southend-On-Sea SS2
* Calls to this number will be recorded for quality, compliance and training purposes.
Property features
- Ground Floor Flat
- Dual Aspect Double Bedroom
- Bay Fronted Lounge
- Direct Access to a Private Section of the Rear Garden
- Generous Shower Room
- Double Glazing
- Modern Kitchen/Breakfast Room
- Electric Heating
- Versatile Inner Hallway/Walk-in Wardrobe Area
- Central Location Close to Amenities and Travel Links
Property description
** no ground rent or service charge - direct access to own garden ** Bear Estate Agents are delighted to offer for sale this dramatically improved one bedroom ground floor flat with direct access to its own private garden. Located in a popular location close to major rail links, local shops and Southend City Centre.
The accommodation comprises a communal entrance hallway, a bay fronted lounge, a luxury shower room/WC, stunning and contemporary fitted kitchen/breakfast room, large inner hallway/ walk-in wardrobe with ample space for wardrobes and chest of drawer units leading to a dual aspect double bedroom. The property further benefits from having double glazed windows, electric heating, direct access to a private section of garden and ample on-street parking opportunities.
Stornaway Road is a popular residential location and offers easy access to major rail links, local shops, seafront and Southend City Centre.
Communal Entrance
Communal entrance door leading to a communal hallway and door to:
Lounge (4.42m x 3.76m (14'6 x 12'4))
Coving to high ceilings, large double glazed bay window to the front aspect, quality wood effect floors throughout, electric heater and a double glazed door to:
Hallway
Smooth ceilings and doors to:
Shower Room (1.93m x 1.37m (6'4 x 4'6))
Smooth high ceilings, extractor fan, quality tiled floors, WC, sink unit with a mixer tap and storage beneath and a walk-in shower enclosure with a feature waterfall short head.
Kitchen/Breakfast Room (3.35m x 2.24m (11'0 x 7'4))
High ceilings, double glazed window and door to the rear aspect, quality effect wood flooring, range base and wall level storage units complemented with solid oak worktops, inset sink unit with a mixer tap, four ring electric hob with a built-in oven under, wall-mounted enclosed boiler, space for a washing machine, integrated dishwasher and space for a fridge/freezer.
Walk-In Wardrobe (3.73m x 1.57m (12'3 x 5'2))
High ceilings, quality wood effect flooring, ample storage space for wardrobes and chest of drawer units and door to:
Dual Aspect Bedroom (3.10m x 2.77m (10'2 x 9'1))
High ceilings, two double glazed windows to the rear aspect, further double glazed window to the side aspect, quality wood effect floors throughout, space for wardrobes and chest of drawer units and a feature wall-mounted electric heater.
Private Rear Garden (7.32m (24'0))
Mainly laid to gravel stones, external tap, fencing to all boundaries and space for a seating area or hot tub.
Agents Note
The double glazed windows were installed 2 years ago (2022). This will majorly improve the EPC rating. There are no ground rent or service charges.
Property info
For more information about this property, please contact
Bear Estate Agents, SS1 on +44 1702 787665 * (local rate)
Disclaimer
Property descriptions and related information displayed on this page, with the exclusion of Running Costs data, are marketing materials provided by Bear Estate Agents, and do not constitute property particulars. Please contact Bear Estate Agents for full details and further information. The Running Costs data displayed on this page are provided by PrimeLocation to give an indication of potential running costs based on various data sources. PrimeLocation does not warrant or accept any responsibility for the accuracy or completeness of the property descriptions, related information or Running Costs data provided here.






















.png)
