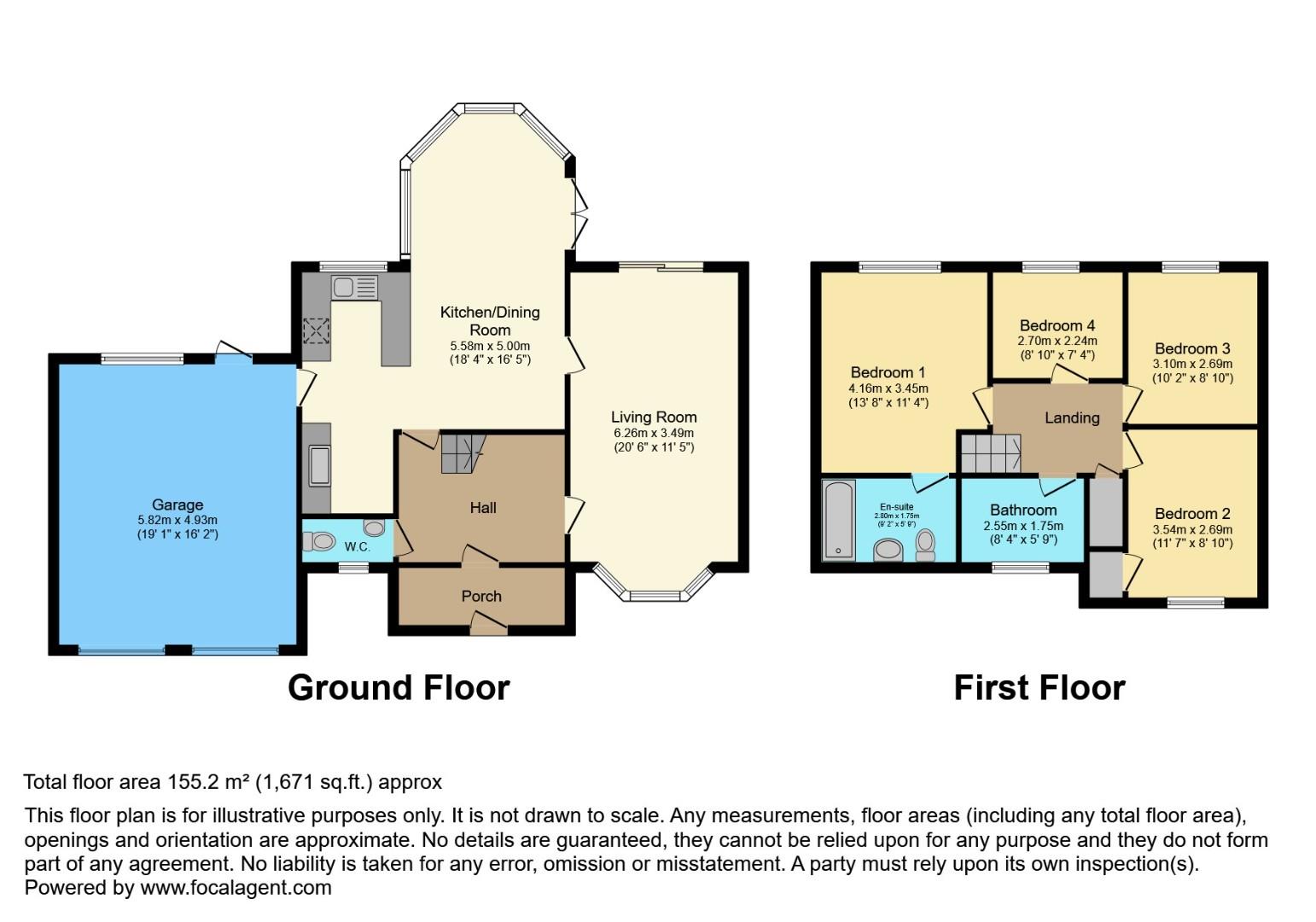Detached house for sale in Blakemore Drive, Sutton Coldfield B75
* Calls to this number will be recorded for quality, compliance and training purposes.
Property features
- Stunning family detached
- Four excellent bedrooms
- Expensively refitted/kitchen/breakfast
- Beautiful living room and conservatory
- Double garage
- Luxury bathroom and ensuite
- Fabulous and convenient location
- Private garden
- Immense extension potential
- Council Tax Band E
Property description
Great cul de sac location approached from Rectory Road within easy reach of all the usual ammenities, this simply stunning, expensively refitted and refurbished, spacious detached family home must be viewed to be fully appreciated. The gas centrally heated (new boiler in 2021) and double glazed accommodation, which has been immaculately maintained, offers immense potential for extension (subject to planning permission).
Approached via an in and out block paved driveway and occupying a wide frontage to the road, the accommodation briefly comprises;
Enclosed porch, spacious hall with cloaks cupboard, guests cloakroom with white suite, through living room, magnificent kitchen/dining room refitted in 2021 with oven hob, microwave and dishwasher, utility area and conservatory. Upstairs, four excellent bedrooms, bedroom 1 with refitted white suite, and 2 with fitted cupboard, refitted white bathroom suite and boarded loft with ladder.
Outside, front garden with screening shrubs, in and out block paved driveway and side lawn. Double garage with boarded loft and ladder, Worcester central heating boiler. Private rear garden with south-westerly aspect, side patio, trades gate and double gated side storage for car, boat, extension etc.
Living Room (6.25m x 3.48m (20'6 x 11'5))
Kitchen/Dining Room (5.59m x 5.00m (18'4 x 16'5))
Garage (5.82m x 4.93m (19'1 x 16'2))
Bedroom One (4.17m x 3.45m (13'8 x 11'4))
Ensuite (2.79m x 1.75m (9'2 x 5'9))
Bedroom Two (3.53m x 2.69m (11'7 x 8'10))
Bedroom Three (3.10m x 2.69m (10'2 x 8'10))
Bedroom Four (2.69m x 2.24m (8'10 x 7'4))
Bathroom (2.54m x 1.75m (8'4 x 5'9))
Property info
For more information about this property, please contact
Hunters - Sutton Coldfield, B73 on +44 121 721 9255 * (local rate)
Disclaimer
Property descriptions and related information displayed on this page, with the exclusion of Running Costs data, are marketing materials provided by Hunters - Sutton Coldfield, and do not constitute property particulars. Please contact Hunters - Sutton Coldfield for full details and further information. The Running Costs data displayed on this page are provided by PrimeLocation to give an indication of potential running costs based on various data sources. PrimeLocation does not warrant or accept any responsibility for the accuracy or completeness of the property descriptions, related information or Running Costs data provided here.
































.png)

