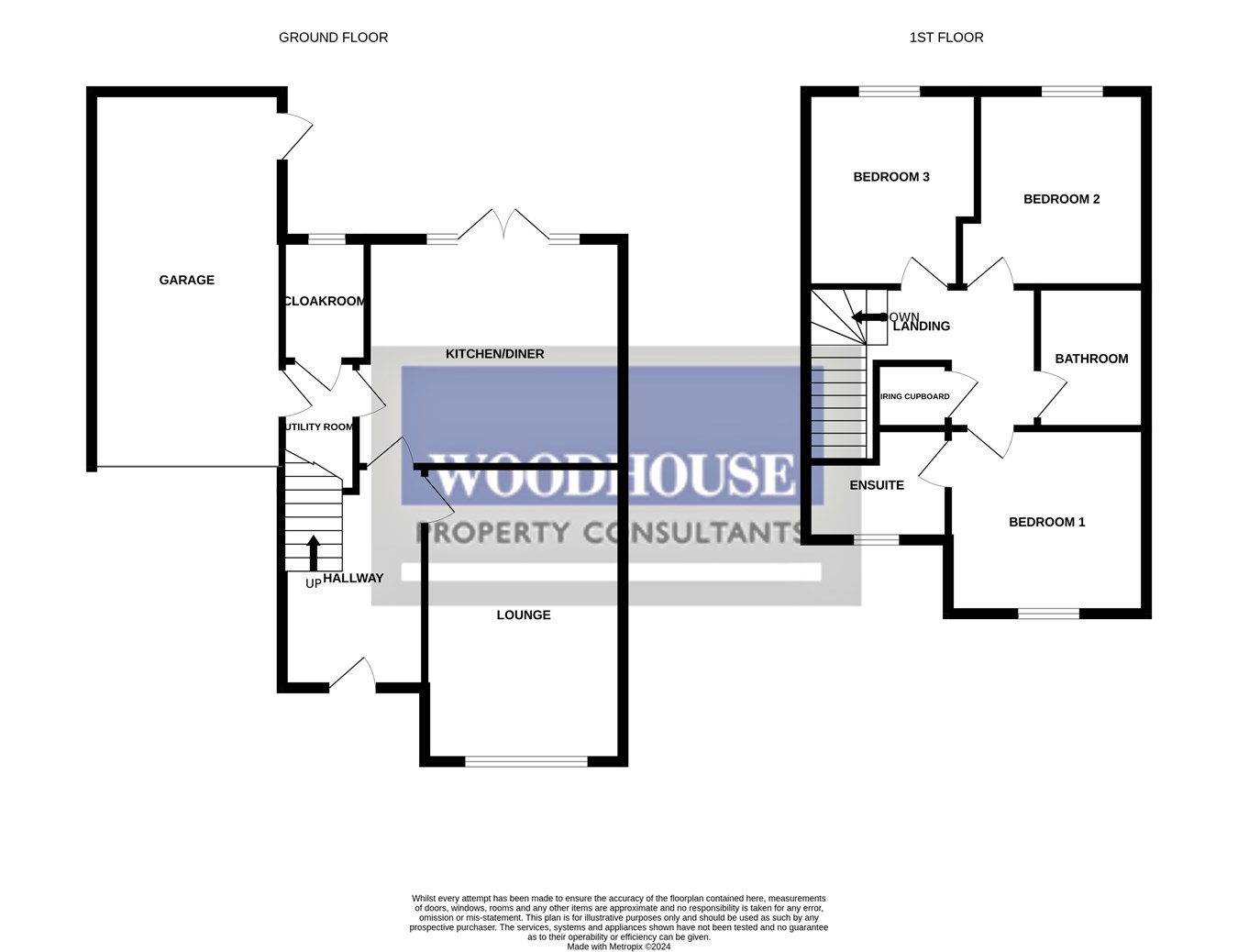Semi-detached house for sale in Warham Close, Cheshunt EN8
* Calls to this number will be recorded for quality, compliance and training purposes.
Property features
- 3 Bedrooms (all double)
- Semi-Detached
- Driveway & Integral Garage
- Master Bedroom with En-suite
- Downstairs Cloakroom
- Catchment for Goffs Academy amongst others
- Built in 2017
- Beautiful neighbourhood
- Close to fantastic amenities
- Viewings 7 days a week
Property description
To the Ground Floor there is a Front Lounge, Kitchen-Diner, Cloakroom (with Utility Area), & access to the Integral Garage. Going upstairs there are the 3 x double Bedrooms and the Family Bathroom, plus the Master Bedroom having its own En-suite.
Externally to the rear is a Garden both paved and laid-to-lawn, and to the front there is off-street parking with access to the Garage.
Warham Close is in an absolutely lovely cul-de-sac situated just off Churchgate. It is in catchment to some highly-coveted schools including Goffs Academy, and there are plenty of further amenities nearby. A short drive away there are the shops & eateries of either Cheshunt / Brookfield / Broxbourne & Cuffley. Both Cheshunt and Cuffley Stations take you directly into London eg fast train to Liverpool St is 18 minutes. For road links, the A10 / M25 are at hand.
Contact Woodhouse today to come and see for yourself what this lovely home has to offer you and your family. Viewings available 7 days a week.
Dimensions
Inner Hallway
Amtico flooring, radiator, stairs leading to first floor landing, under stair storage cupboard, doors leading to lounge and kitchen/diner.
Lounge - 4.57m x 3.25m (15'0" x 10'8")
Double glazed window to front aspect, amtico flooring and two radiators.
Kitchen Diner - 4.19m x 3.73m (13'9" x 12'3")
Double glazed window to rear aspect, double glazed patio door leading to rear garden, amtico flooring, radiator, stainless steel one and a half bowl sink with mixer tap and drainer unit, integrated dishwasher and fridge/freezer, fitted 'AEG' gas hob, oven, extractor hood and microwave, eye and base level units with roll top work surfaces, spotlights to ceiling and door leading to utility area.
Utility Area
Roll top work surface, amtico flooring, plumbing for washing machine and doors leading garage and cloakroom.
Cloakroom
Frosted double glazed window to rear aspect, low flush w.c, sink with mixer tap, amtico flooring and radiator.
First Floor Landing
Loft access, storage cupboard and doors leading to all rooms.
Bedroom 1 - 3.25m x 3.05m (10'8" x 10'0")
Double glazed window to front aspect, fitted wardrobes, radiator and door leading to en suite.
En Suite
Frosted double glazed window to front aspect, vanity sink with mixer tap, concealed low flush w.c, shower cubicle, heated towel rail, spotlights, tilled floor and part tiled walls.
Bedroom 2 - 3.23m x 2.77m (10'7" x 9'1")
Double glazed window to rear aspect and radiator.
Bedroom 3 - 3.23m x 2.77m (10'7" x 9'1")
Double glazed window to rear aspect and radiator.
Bathroom
Concealed low flush w.c, sink with mixer tap, panel enclosed bath with bespoke tap and wall mounted shower, heated towel rail, spotlights, tiled floor and part tiled walls.
Garage - 6.15m x 3.12m (20'2" x 10'3")
Up and over door, power and lighting, door leading to utility area and door leading to rear garden.
Exterior - Front
Pattern brick paved driveway, up and over door leading to garage, shingled area and door leading to inner hallway.
Exterior - Rear
Part patio paved, rest laid to lawn and shingled area.
For more information about this property, please contact
Woodhouse Property Consultants, EN8 on +44 1992 843825 * (local rate)
Disclaimer
Property descriptions and related information displayed on this page, with the exclusion of Running Costs data, are marketing materials provided by Woodhouse Property Consultants, and do not constitute property particulars. Please contact Woodhouse Property Consultants for full details and further information. The Running Costs data displayed on this page are provided by PrimeLocation to give an indication of potential running costs based on various data sources. PrimeLocation does not warrant or accept any responsibility for the accuracy or completeness of the property descriptions, related information or Running Costs data provided here.

































.png)