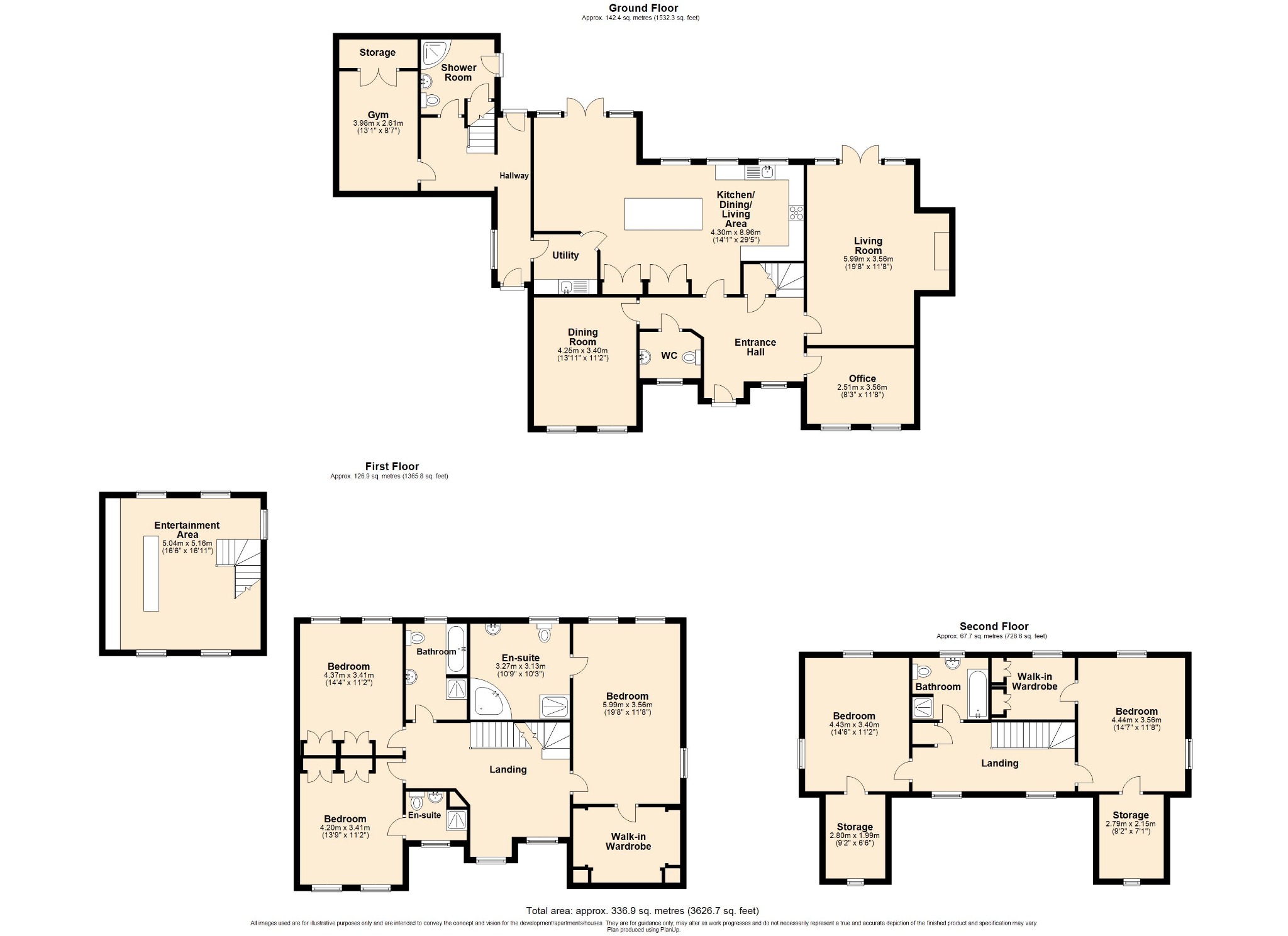Detached house for sale in Eider Drive, Apley, Telford, Shropshire TF1
* Calls to this number will be recorded for quality, compliance and training purposes.
Property features
- Stunning Extended Five Bedroom Detached Home with Swimming Pool
- Sought After Location with Fantastic Amenities & Road Links
- Solar Panels with Battery Storage
- No Upward Chain
- Sitting Room & Dining Room & Family Room & Games Room/Bar
- Superb Refitted Open Plan Kitchen/Dining/Family Room
- Utility & Reception Hallway & Ground Floor wc & Ground Floor Shower Room
- Double Garage converted to Home Gym
- Main Bedroom with En Suite Bathroom & Dressing Room
- Four further Bedrooms & Three Bathrooms
Property description
Stunning 5-Bedroom Detached Home With Pool, Solar Panels, And No Upward Chain In Telford
Welcome to Eider Drive, where luxury living meets convenience and innovation. This stunning extended five-bedroom detached home with a swimming pool is a true gem, offering an unparalleled living experience in the desirable town of Telford.
Situated in a sought-after location, this property provides easy access to fantastic amenities and excellent road links, making it an ideal choice for those seeking a balanced lifestyle. Whether you're a commuter or looking for local attractions, you'll find everything within reach from this exceptional residence.
The first thing that catches your eye about this remarkable home is the solar panels with battery storage, allowing you to harness the power of the sun while reducing your carbon footprint. This eco-friendly feature not only provides substantial energy savings but also demonstrates your commitment to sustainable living.
As you enter through the reception hallway, you'll be awestruck by the level of detail and thoughtfulness put into the design of this property. The sitting room, dining room, family room. And games room/bar offer ample space for entertaining and creating lifelong memories with loved ones.
Prepare to be amazed by the superbly refitted open-plan kitchen/dining/family room, which forms the heart of the home and serves as a hub for gatherings and everyday living. The modern and stylish kitchen features state-of-the-art appliances, high-quality fixtures, and an abundance of storage, guaranteeing a seamless cooking experience. The dining area is spacious enough to accommodate large dinner parties or family meals, while the adjoining family room provides a cozy space to unwind in comfort.
For added convenience, the property includes a utility room, ground floor WC, and a ground floor shower room, ensuring that no detail has been overlooked. The practicality of these additional facilities makes day-to-day life a breeze, catering to the needs of a modern family.
The main bedroom, located on the first floor, boasts an en suite bathroom and dressing room/walk in wardrobe, creating a lavish retreat for relaxation and rejuvenation. The en suite bathroom is tastefully designed, featuring modern fittings and finishes, evoking a sense of tranquility and indulgence. The dressing room offers ample storage space for your personal belongings, ensuring an organized and clutter-free environment.
In addition to the main bedroom, there are four further bedrooms, one with en-suite shower, and each bedroom boasting its own unique charm and generous proportions . Whether you need extra space for a growing family, a home office, or a guest room, you'll find the flexibility to adapt these rooms to suit your needs perfectly.
Furthermore, this fantastic property offers two additional bathrooms, providing convenience and privacy for the entire household. The high-quality fixtures and finishes in these bathrooms create a luxurious ambiance, adding to the overall sense of grandeur.
One of the standout features of this home is the double garage, which has been converted into a home gym and a separate shower room. This exceptional addition allows you to keep active and maintain a healthy lifestyle without leaving the comfort of your own home. Above and off the garage is a stunning games room/bar offering ample space for entertaining and creating lifelong memories with loved ones. The flexibility of this space also means it can be adapted to suit your individual preferences and requirements.
The exterior of the property is equally impressive, with a beautiful garden that surrounds the house, providing a tranquil oasis where you can relax and unwind. The swimming pool adds a touch of luxury, offering a refreshing escape during the summer months.
For more information about this property, please contact
Prestige by Mannleys, TF1 on +44 1952 476044 * (local rate)
Disclaimer
Property descriptions and related information displayed on this page, with the exclusion of Running Costs data, are marketing materials provided by Prestige by Mannleys, and do not constitute property particulars. Please contact Prestige by Mannleys for full details and further information. The Running Costs data displayed on this page are provided by PrimeLocation to give an indication of potential running costs based on various data sources. PrimeLocation does not warrant or accept any responsibility for the accuracy or completeness of the property descriptions, related information or Running Costs data provided here.










































.png)
