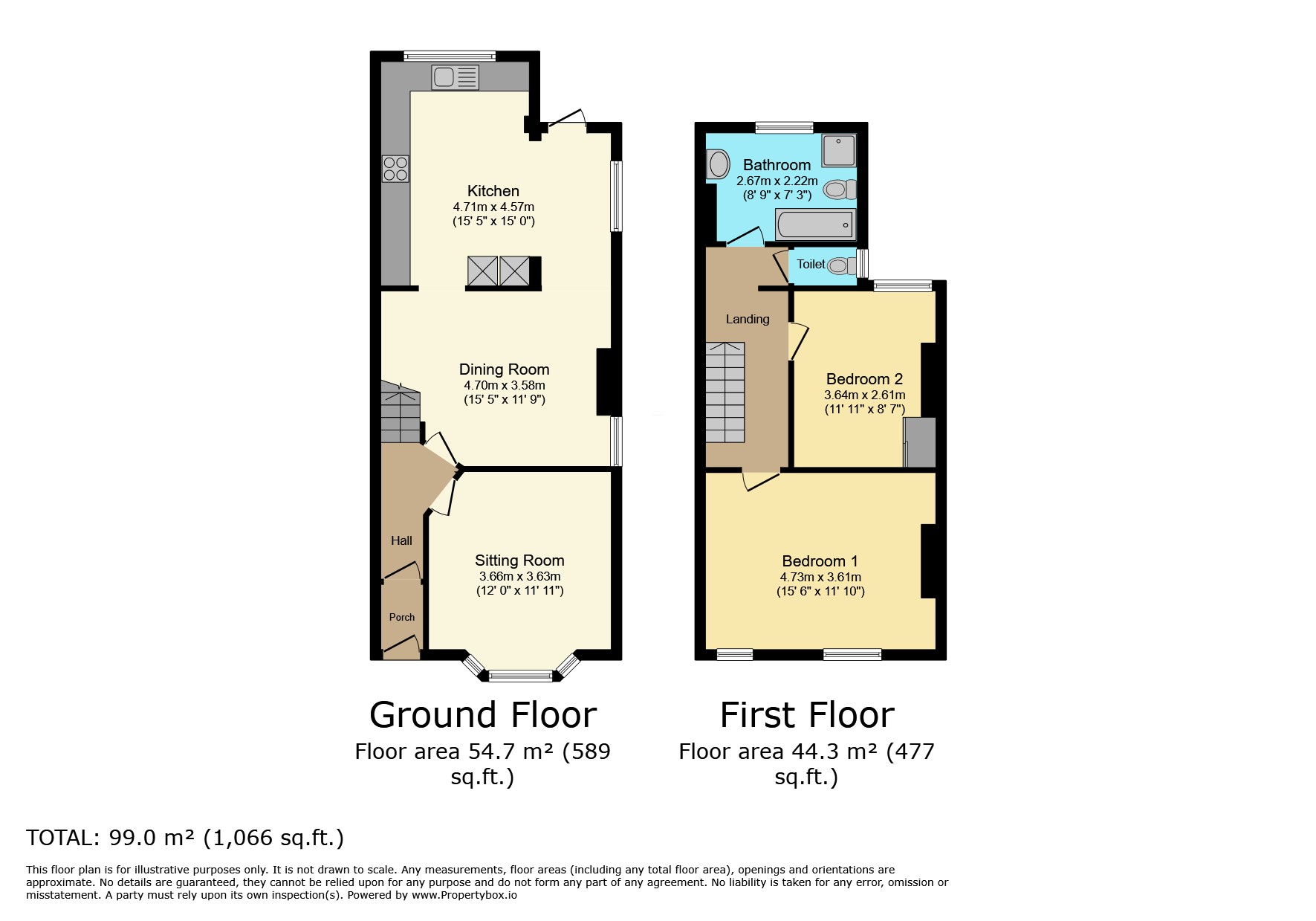End terrace house for sale in Chatfield Road, Cuckfield, Haywards Heath RH17
* Calls to this number will be recorded for quality, compliance and training purposes.
Property features
- Character cottage
- Extended kitchen/diner
- 100'/31M secluded garden
- Two good bedrooms
- Sitting room with bay window
- Spacious dining room
- Modern bathroom suite
- Open fireplace
- Potential to extend (STPP)
- No onward chain
Property description
An extended End Terrace Character cottage set in this sought after village that features an extended kitchen/diner, two good sized bedrooms, A large secluded garden, cosy sitting room, separate dining room & no onward chain.
Location The property is set in a popular residential road, on the outskirts of the sought after village of Cuckfield. The village offers a good range of shopping facilities, set along its historic High Street, with the house also being within a short stroll of three pubs, The Rose & Crown, The Talbot & The Wheatsheaf. The house is a short walk from the Co Op convenience store at Whitemans Green, which is also the location of Haywards Heath Rugby Club. The village also features both a Golf Club and Cricket club, with The Dolphin Leisure Centre easily accessible in the centre of Haywards Heath too. The Dolphin is also positioned next to Haywards Heath main line station, that offers a direct service to London Bridge (45 mins) & Brighton (15 mins). Cuckfield also has two schools, Holy Trinity C of E Primary School and Warden Park Secondary School.
Accommodation This attractive cottage has been extended on the ground floor to create generous accommodation, but still offers further potential for extension (STPP). There is a porch, that leads to a good-sized entrance hall, with doors to the sitting room, that features an attractive bay window, with a window seat and open fireplace. The dining room occupies the full width of the house, and then leads into the extended kitchen/diner, that is equipped with a good range of floor and wall mounted units, with integrated appliances and attractive views over the garden. On the first floor there is a generous landing, with access to a large loft that could offer potential for conversion. To the front there is a generous main bedroom. There is a further double bedroom, spacious bathroom, with a bath and shower, and a separate WC.
Outside To the front of the house there is an area of lawn, with post and rail fencing and gated side access to the rear garden. The rear garden offers a good level of seclusion and extends to approximately 100' (31m) in depth. There is a patio to the rear of the house with steps down to an expanse of lawn, with a storage shed and walkway leading down the garden. There is a small summer house, an additional storage shed and a greenhouse in the bottom section of the garden, with the whole enclosed by fencing with a gate leading into an area of woodland set directly behind the house.
Porch
hall
sitting room 12' 0" x 11' 11" (3.66m x 3.63m)
dining room 15' 5" x 11' 9" (4.7m x 3.58m)
kitchen/diner 15' 5" x 15' 0" (4.7m x 4.57m)
landing
bedroom 1 15' 6" x 11' 10" (4.72m x 3.61m)
bedroom 2 11' 11" x 8' 7" (3.63m x 2.62m)
bathroom 8' 9" x 7' 3" (2.67m x 2.21m)
toilet
additional information
Tenure: Freehold
Council Tax Band: C
Property info
For more information about this property, please contact
Brock Taylor, RH16 on +44 1403 453609 * (local rate)
Disclaimer
Property descriptions and related information displayed on this page, with the exclusion of Running Costs data, are marketing materials provided by Brock Taylor, and do not constitute property particulars. Please contact Brock Taylor for full details and further information. The Running Costs data displayed on this page are provided by PrimeLocation to give an indication of potential running costs based on various data sources. PrimeLocation does not warrant or accept any responsibility for the accuracy or completeness of the property descriptions, related information or Running Costs data provided here.
















.png)

