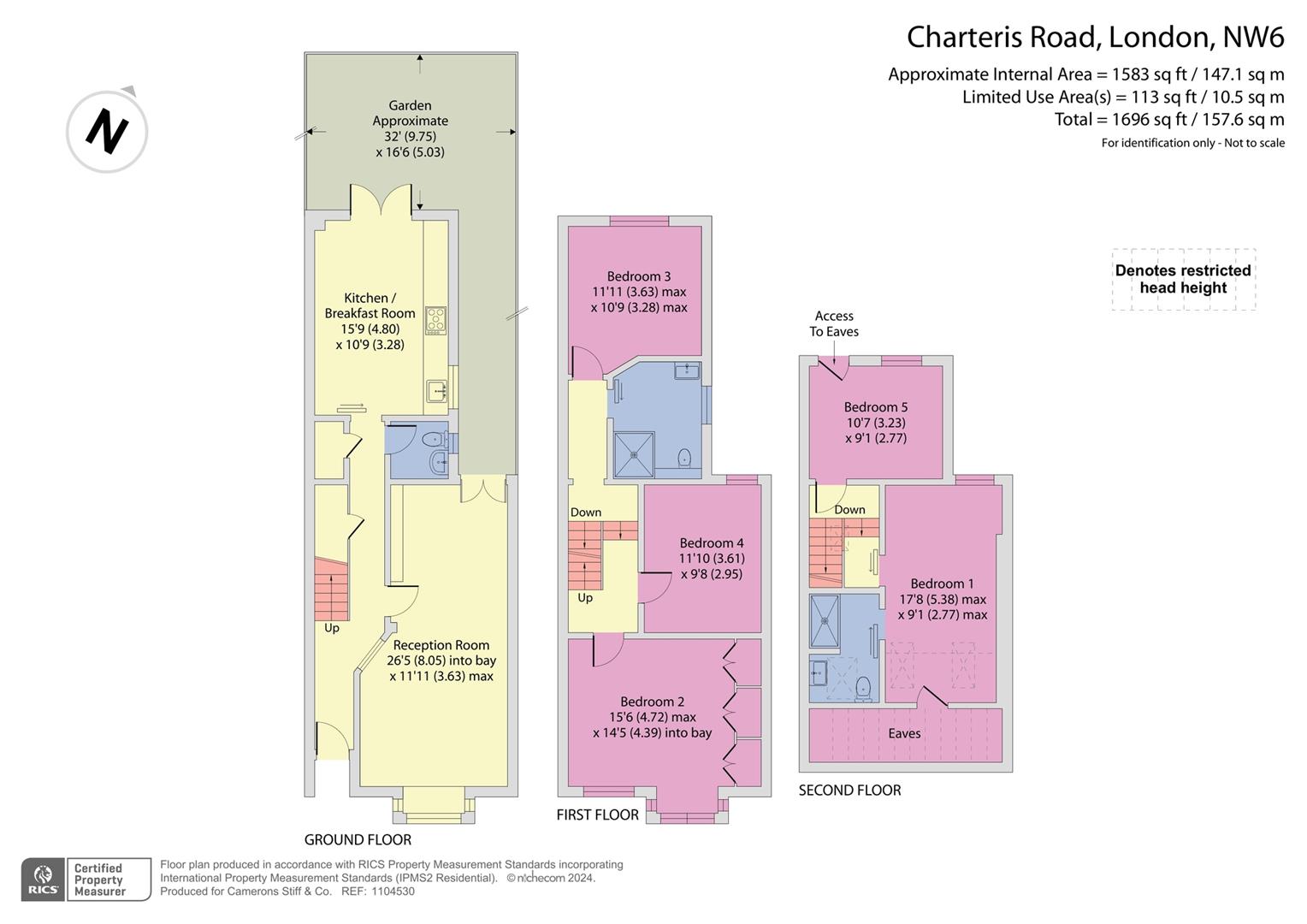Terraced house for sale in Charteris Road, London NW6
* Calls to this number will be recorded for quality, compliance and training purposes.
Property features
- Beautiful 5 bedroom Victorian terraced house
- 1,583 sq ft of stunning accommodation over 3 floors
- Blend of modern & original features throughout
- Bay fronted reception room with hard wooden flooring
- Spacious kitchen/breakfast room leading onto 32 ft garden/patio
- Loft bedroom with en-suite 3 piece shower room
- 4 large bedrooms serviced by a family bathroom
- Walking distance to Lonsdale Road & Salusbury Road
- Excellent transport links into Central London & The City
- Council: Brent (E)
Property description
A meticulously considered five bedroom terraced Victorian house offering a total of 1,583 sq ft. Situated in a commanding position on a no-thru traffic road moments from the centre of Queen’s Park, the property offers a rare opportunity to acquire a thoughtfully designed family home in a truly enviable and sought after location.
Upon entering, it becomes apparent that the current owners have undertaken a stringent interior and architectural design process that has resulted in an aesthetic that’s contemporary in scope yet sympathetic to the property’s original character. The house has a distinctly warm feel; original Victorian architectural features are accented by gorgeous earthy hues to create a truly wonderful space.
The house boasts a pragmatic and family-orientated arrangement that maximises the available square footage absolutely. To the right of the entrance hallway, there is a sizeable reception room that’s abundant in natural light throughout the day. There is a spacious kitchen/breakfast room at the rear through which a quiet low-maintenance garden is accessed. The kitchen has been fitted to a high specification, with new cupboards and granite surfaces recently installed.
The First Floor offers three large bedrooms, all of which are serviced by a family shower room at the rear. The Second Floor loft conversion was completed by the current owners in May 2023 and offers two further bedrooms (one en-suite). There is also an abundance of eaves storage on this floor. It’s worth highlighting that a new boiler and hot water tank were installed at the same time as the loft conversion work.
Please note that original architectural drawings of the loft conversion and a full specification sheet are available upon request.
Property info
For more information about this property, please contact
Camerons Stiff & Co., NW6 on +44 20 3544 7940 * (local rate)
Disclaimer
Property descriptions and related information displayed on this page, with the exclusion of Running Costs data, are marketing materials provided by Camerons Stiff & Co., and do not constitute property particulars. Please contact Camerons Stiff & Co. for full details and further information. The Running Costs data displayed on this page are provided by PrimeLocation to give an indication of potential running costs based on various data sources. PrimeLocation does not warrant or accept any responsibility for the accuracy or completeness of the property descriptions, related information or Running Costs data provided here.



























.png)

