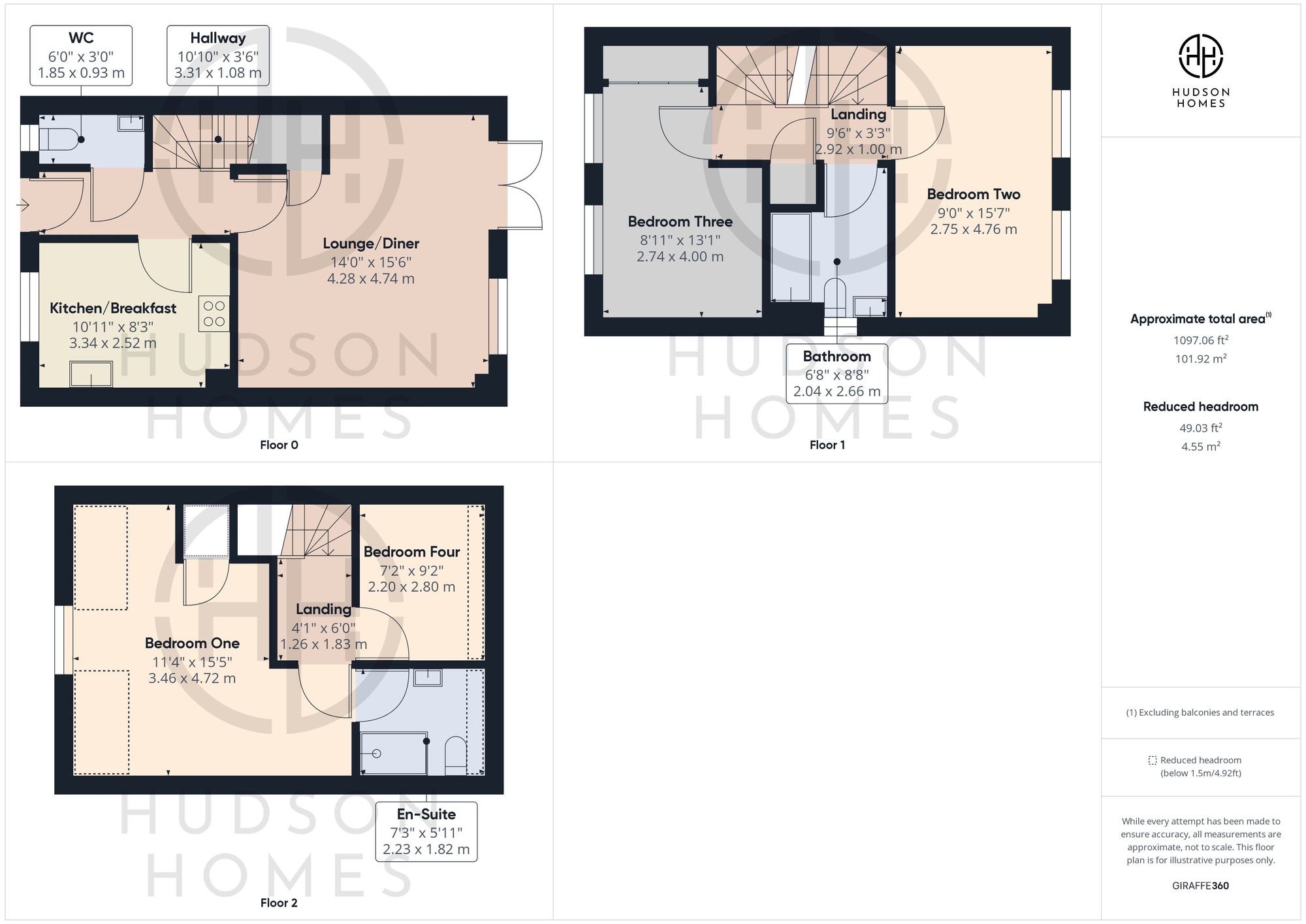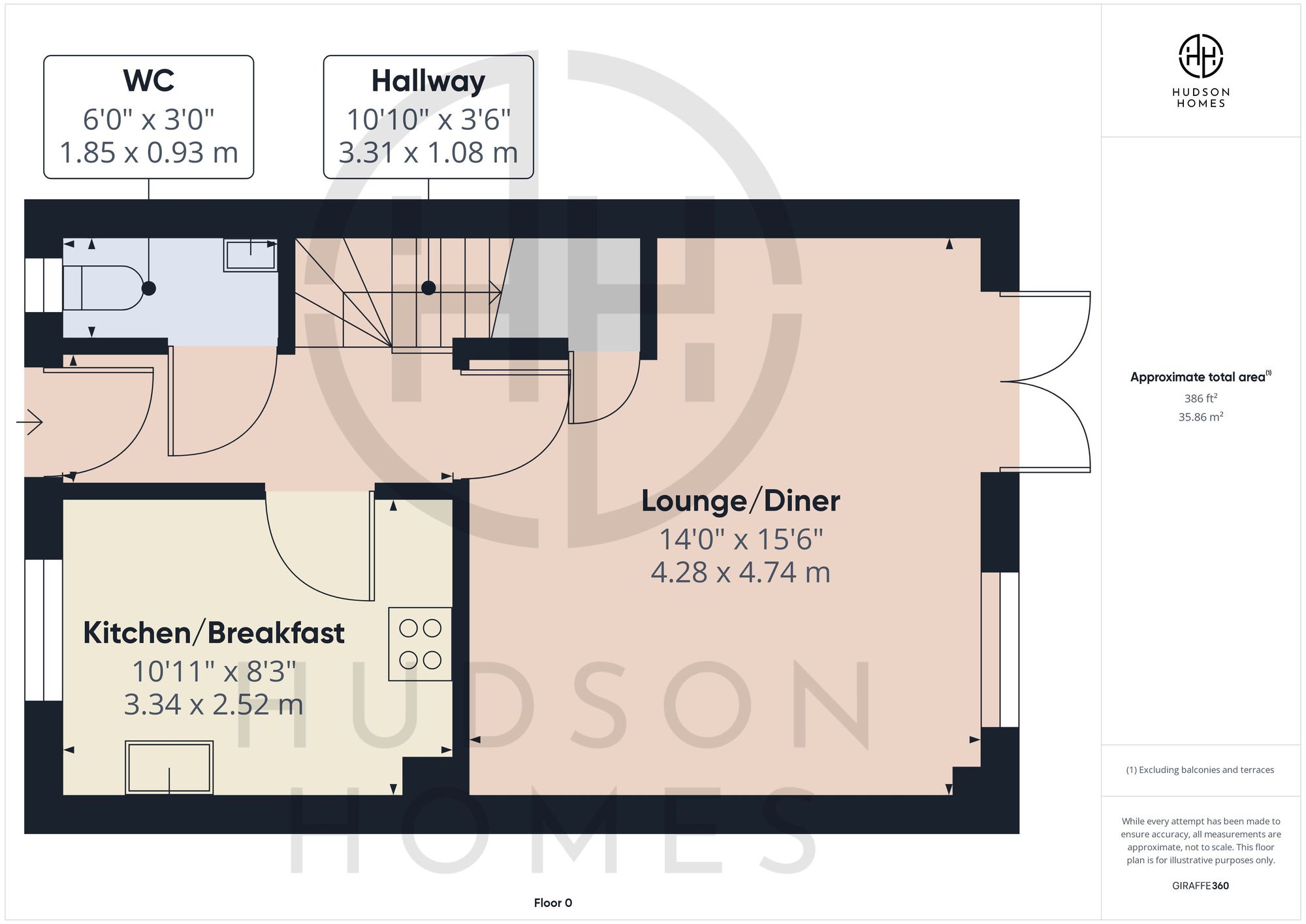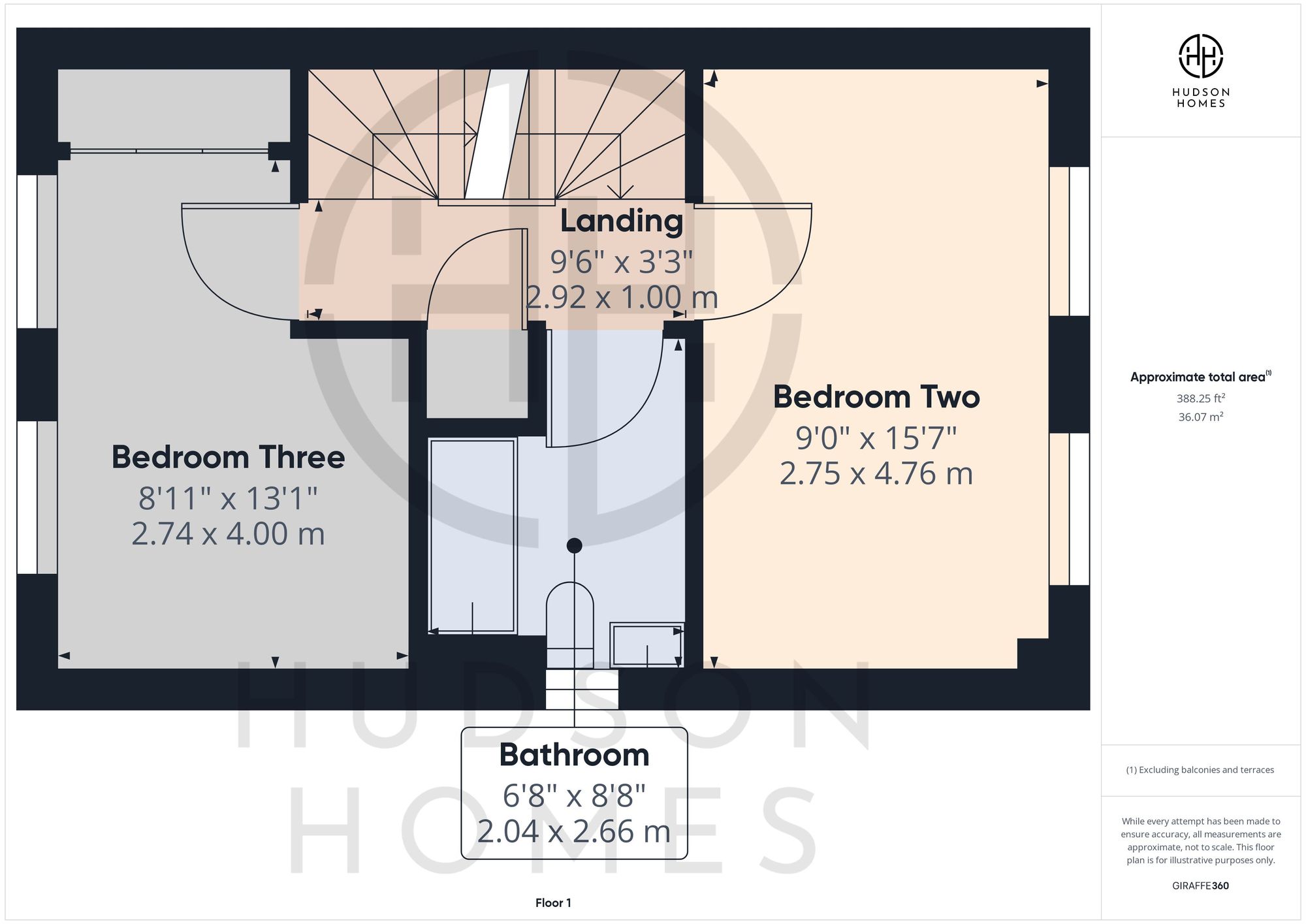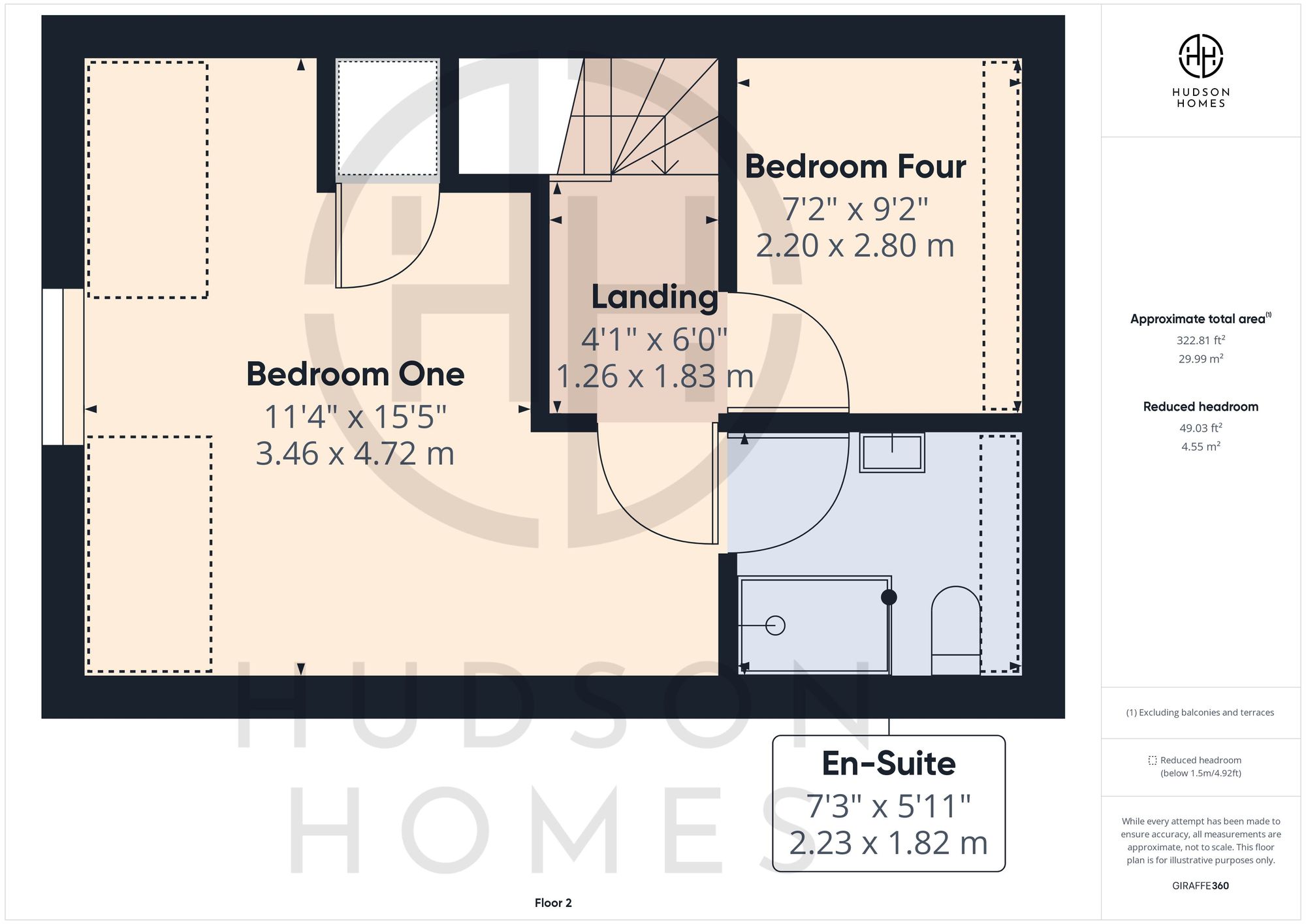Town house for sale in Boleyn Avenue, Sugar Way, Peterborough PE2
* Calls to this number will be recorded for quality, compliance and training purposes.
Property features
- Rear garden views over looking treebelt
- Four double bedrooms
- En-suite to bedroom one
- Council tax band D £2083
- Family bathroom & cloakroom
- Single garage & driveway parking for 2/3 vehicles
- 2.2 miles to train station & city centre
- Walking distance to shops & schools
Property description
Nestled in a sought-after location, just a short walk/cycle to the river path that takes you to Rowing Lake/Ferry Meadows or the opposite way into the City Centre and Train station this impressive four-bedroom townhouse offers a perfect blend of modern living and tranquillity. As you step inside, you are greeted by a well-proportioned living space that boasts rear garden views overlooking a stunning tree belt, setting a peaceful ambience throughout the home. The property comprises four double bedrooms, offering ample space for a growing family or guests, with the luxury of an en-suite to the primary bedroom. Additionally, the family bathroom and cloakroom ensure convenience and functionality. Residents will appreciate the convenience of a single garage, along with driveway parking for 2-3 vehicles, making commuting a breeze. The property falls under Council Tax Band D, with an annual charge of £2,083.
For those who enjoy outdoor living, this home boasts a charming outside space that perfectly complements the interior. The front garden sets the tone for the property, with a boundary hedge and pathway leading to the front door. A side access gate opens into the fully enclosed rear garden, which is a haven of tranquillity. The garden features a patio area, a well-manicured lawn with mature borders, shrubs, and trees, creating a picturesque backdrop for outdoor gatherings. A deck area offers a relaxing spot to soak in the surroundings, and tucked behind the garage, a deck seating area provides a vantage point to observe the local wildlife. The single garage is not just for parking; it offers additional storage space and is equipped with power and light, making it a versatile addition to the property. Finally, the driveway provides parking space for 2-3 vehicles, adding to the convenience and appeal of this charming townhouse. Conveniently located just 2.2 miles from the train station and city centre, and within walking distance to shops and schools, this property offers a harmonious blend of comfort, style, and convenience. No service charge or ground rent.
Kitchen/Breakfast Room (3.34m x 2.52m)
Cloakroom (1.85m x 0.83m)
Lounge/Diner (4.74m x 4.28m)
Bedroom Two (4.76m x 2.75m)
Bathroom (2.66m x 2.04m)
Bedroom Three (4.00m x 2.74m)
Bedroom One (4.72m x 3.46m)
En-Suite (2.23m x 1.82m)
Bedroom Four (2.8m x 2.2m)
Garden
The front garden is has boundary hedge and pathway to the front door. There is a side access gate into the rear garden which is fully enclosed by fencing, patio area, garden is laid to lawn with mature borders with shrubs and trees, deck area, behind the garage there is a deck seating area to watch the wildlife.
Parking - Garage
The single garage has up and over door with power and light connected, side access door into the garden. Driveway parking for 2/3 vehicles.
Property info




For more information about this property, please contact
Hudson Homes, PE7 on +44 20 3463 0675 * (local rate)
Disclaimer
Property descriptions and related information displayed on this page, with the exclusion of Running Costs data, are marketing materials provided by Hudson Homes, and do not constitute property particulars. Please contact Hudson Homes for full details and further information. The Running Costs data displayed on this page are provided by PrimeLocation to give an indication of potential running costs based on various data sources. PrimeLocation does not warrant or accept any responsibility for the accuracy or completeness of the property descriptions, related information or Running Costs data provided here.






























