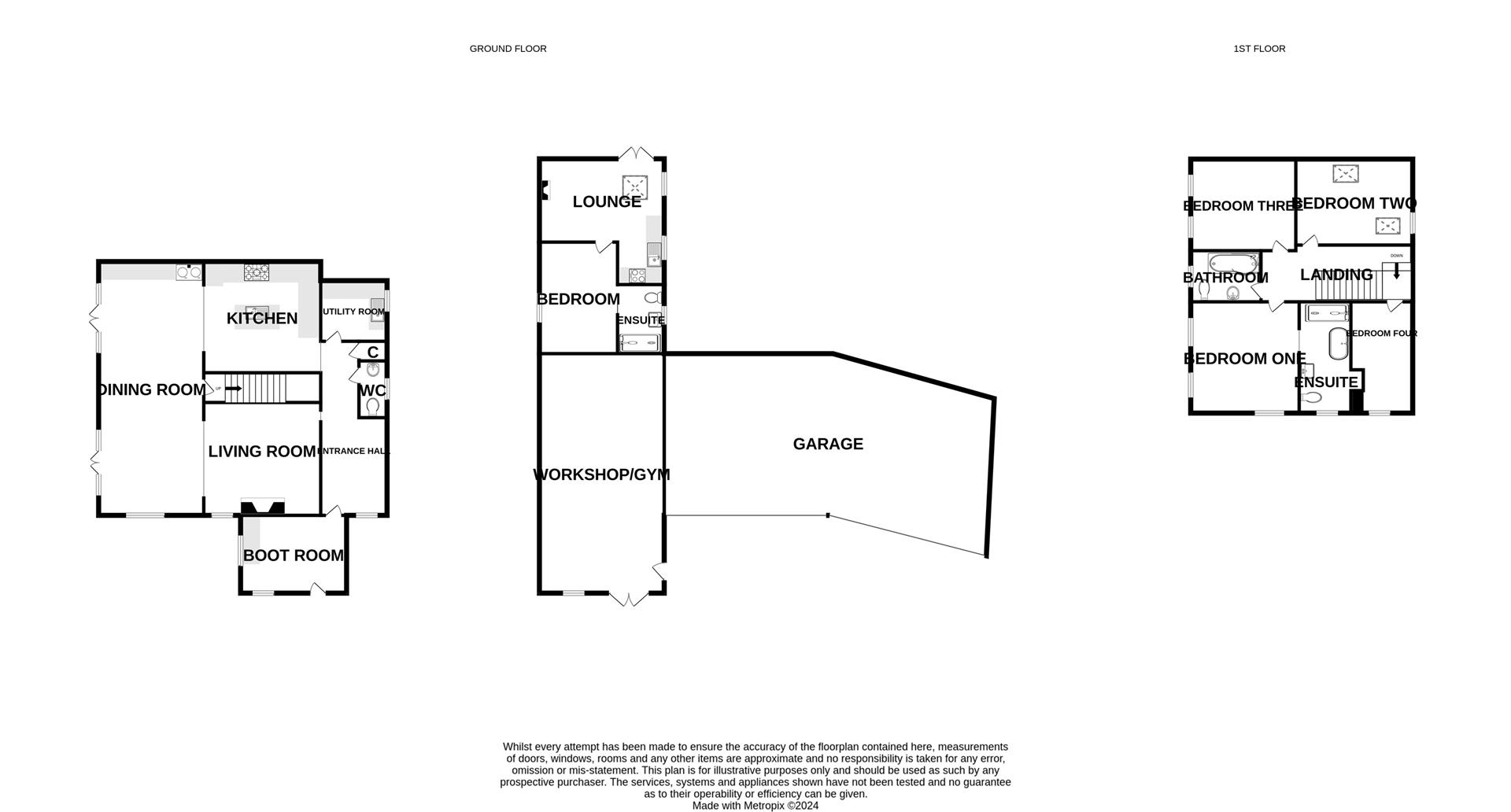Detached house for sale in Buckland Brewer, Bideford EX39
* Calls to this number will be recorded for quality, compliance and training purposes.
Property features
- Large Detached Home
- Sat Within Two Thirds Of An Acre
- Stylishly Presented Throughout
- Self Contained Holiday Let
- Large Garage
- Workshop
- Rolling Countryside Views
- Quiet Location
- Must See!
Property description
Situated within a cluster of homes in a tranquil rural setting, The Beeches enjoys far reaching uninterrupted countryside views throughout the home. Having undergone major refurbishment throughout the property, The Beeches offers expansive living space that has been sympathetically developed to offer stylish modern living whilst still maintaining much of the homes original character. Sitting within 2/3 of an acre with large detached double garage, workshop and private holiday let, with level enclosed lawns and ample gated off road parking.
Location
Located just a 10 minute drive from the popular village of Buckland Brewer with its picture postcard church, welcoming pub, local shop and highly regarded school. Within 20 minutes of the charming market town of Bideford with its famous pannier market, offers an array of pubs, shops, banks, post office and restaurants. Westward Ho! With its 2 miles of golden sandy blue flagged beach, is just a 10 mile drive and is a favourite with surfers, families and bathers alike. Protected by the unique natural feature of the pebble ridge the Northam Burrows Country Park is a popular spot with walkers and cyclists and is also the home of England’s Oldest Golf Club, the Royal North Devon Golf Club. Barnstaple the regional centre of North Devon is approximately 20 miles away reached via the North Devon link road and offers all the areas main shopping, business, commercial and leisure pursuits, with it also offering links to Exeter via its picturesque train station.
The Beeches
Ground Floor
Boot Room/Porch (3.76 x 2.76 (12'4" x 9'0"))
This triple aspect room welcomes you into the home.
Kitchen (4.15 x 3.95 (13'7" x 12'11"))
This stylishly presented kitchen offers a selection of matching floor and eye level units with the addition of a useful breakfast bar that offers ample worktop space. This extremely well-equipped kitchen boasts an array of integrated appliances including fridge/freezer, dishwasher and electric range cooker with an extractor hood fitted over.
Dining Room (9.13 x 3.75 (29'11" x 12'3"))
Spacious dining room with views out onto the rear garden from two patio doors and provides access down onto the rear garden.
Living Room (4.18 x 3.98 (13'8" x 13'0"))
This cosy room is fitted with a log burner inset in a feature stone fireplace, and offers the perfect place to relax and unwind in.
Utility (2.37 x 2.15 (7'9" x 7'0"))
Fitted with a range of matching floor and eye level units, with under counter storage and plumbing for white goods.
Cloakroom (2.02 x 1.03 (6'7" x 3'4"))
Fitted with a low level WC and wash hand basin.
First Floor
Leads up to an open landing with vaulted ceiling and exposed wooden beams.
Bedroom 1 (3.87 x 3.86 (12'8" x 12'7"))
Generous double room, benefiting from dual aspect which overlooks the garden and countryside views.
Ensuite Bathroom (4.02 x 1.82 (13'2" x 5'11"))
A modern four piece suite comprising a walk-in shower cubicle with white tile surround, roll top bath, low level WC and hand wash basin.
Bedroom 2 (4.40 x 3.00 (14'5" x 9'10"))
A further generous double bedroom with vaulted ceilings.
Bedroom 3 (3.88 x 3.24 (12'8" x 10'7"))
Another double bedroom which overlooks the rear garden and boasts far reaching countryside views.
Bedroom 4 (3.75 x 2.51 (12'3" x 8'2"))
Further double bedroom with a vaulted ceiling.
Bathroom (2.73 x 1.93 (8'11" x 6'3"))
Comprising of bath with shower over, low level WC, wash hand basin and heated towel rail.
Holiday Let
Enjoying a private located to the rear of the large detached garage block. Benefitting from a private raised decked area to the front of the holiday let.
Open Plan Lounge/ Kitchen/ Diner
A light and spacious living area with vaulted ceilings and a cosy log burner. The kitchen is well equipped with a range of matching hand and eye level units, housing an electric oven with hob and extractor over, washing machine, fridge, dishwasher and sink with drainer.
Bedroom
A spacious double bedroom with built-in wardrobes and ensuite shower room
Shower Room
A modern three piece suit comprising a walk-in shower cubicle, low level WC and hand wash basin.
Garage (12.30 x 5.76 (40'4" x 18'10"))
This quadruple garage is accessed via two electric up and over doors. Supplied with electric and light.
Workshop/Gym (8.66 x 4.66 (28'4" x 15'3"))
Located within the garage block, this large versatile room is currently used as a gym and office.
Outside
The property sits within 2/3 of an acre plot, accessed via electric gates that welcome you onto the site, with ample off-road parking. The gardens are mainly laid to lawn and benefit from the far-reaching rural views that are enjoyed across the property, there is also the handy addition of a greenhouse in the garden.
Services
Mains water and electricity. Private drainage via a septic tank. Oil fuelled central heating.
Property info
For more information about this property, please contact
Morris & Bott, EX39 on +44 1237 713767 * (local rate)
Disclaimer
Property descriptions and related information displayed on this page, with the exclusion of Running Costs data, are marketing materials provided by Morris & Bott, and do not constitute property particulars. Please contact Morris & Bott for full details and further information. The Running Costs data displayed on this page are provided by PrimeLocation to give an indication of potential running costs based on various data sources. PrimeLocation does not warrant or accept any responsibility for the accuracy or completeness of the property descriptions, related information or Running Costs data provided here.










































































.png)

