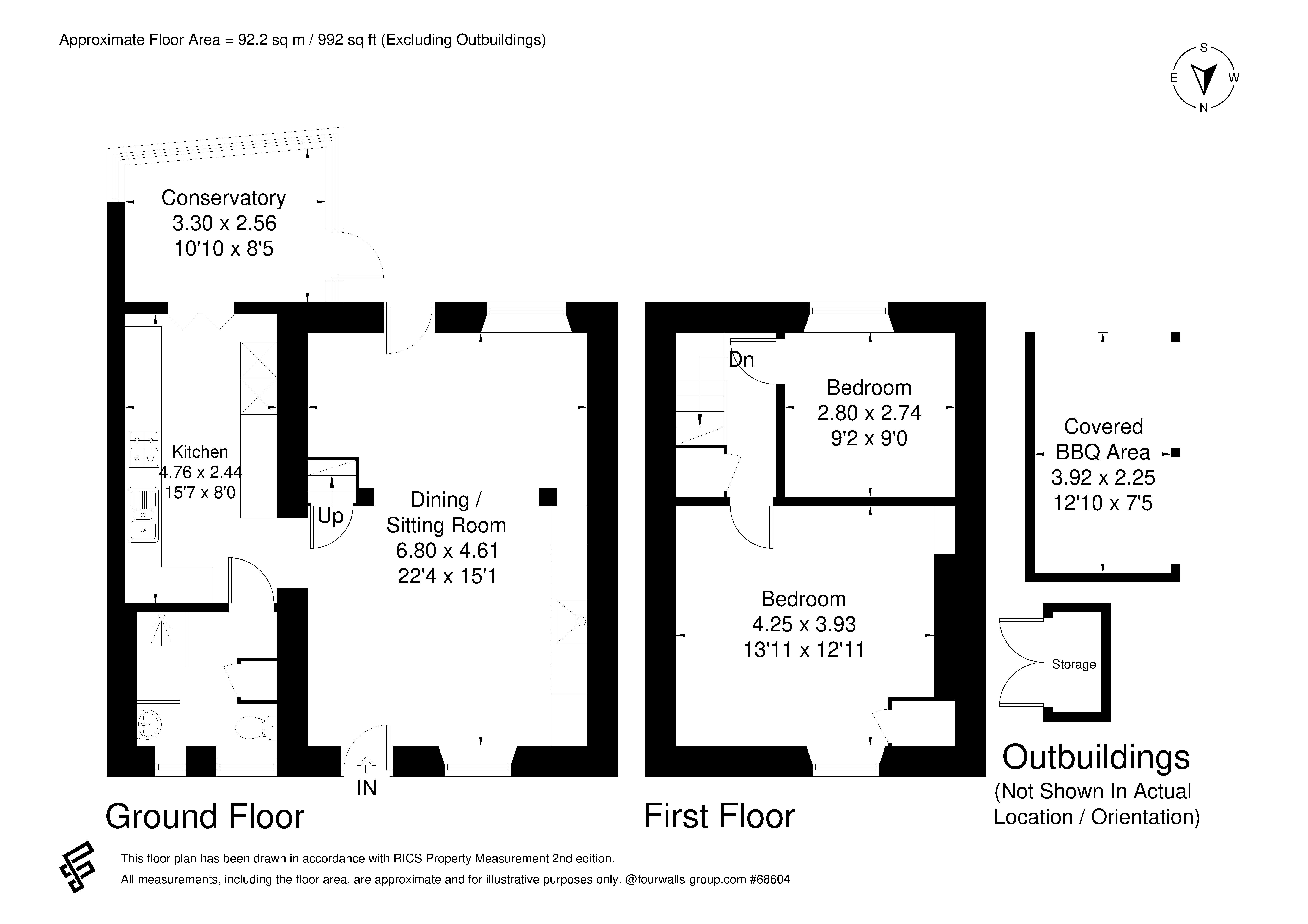Semi-detached house for sale in Little Ann Road, Little Ann, Andover, Hampshire SP11
* Calls to this number will be recorded for quality, compliance and training purposes.
Property features
- Large double reception room with inglenook fireplace
- Good size kitchen opening into conservatory
- Two double bedrooms - shower room
- Ample parking on generous driveway
- Covered entertaining area, small garden shed
- Views over Pillhill Brook and water meadows
Property description
A charming grade II listed semi-detached period cottage set back from the lane with plenty of off-road parking and an attractively landscaped garden, the rear garden borders and overlooks the pill hill brook and water meadows beyond to one side
An extended semi-detached Grade II Listed period cottage constructed of cob walls beneath a slate roof. The cottage has been extended to one side to provide a large kitchen with vaulted ceiling, shower room and a rear conservatory overlooking the river. The main reception room in the original cottage is dual aspect and open plan, divided into sitting and dining area. The sitting area features a beautiful inglenook fireplace and log burning stove. To the first floor there are two double bedrooms. The property is set back from the lane with generous off-road parking and a landscaped front garden with covered seating area. A particular feature of this cottage is the rear garden bordering the Pillhill Brook.<br /><br /><b>Location</b><br/><br/>The property is situated in Little Ann, adjacent to the village of Abbotts Ann which has a public house, church, primary school, Post Office/store and nearby garden centre. Andover, approximately three miles away, provides a comprehensive range of shopping, educational and leisure facilities, as well as a mainline railway station with fast services to Waterloo (in just over one hour). The A303 is close at hand allowing convenient access to London and the West Country. The cathedral cities of Salisbury and Winchester are both within half an hour’s drive, as is Basingstoke.
Porch
Slate covered on exposed chamfered posts. Overhead light. Part glazed stable style door leads into:
Sitting / Dining Room
(A large and impressive dual aspect double reception room) sitting room: Square-shaped. Cast iron small pane window to front aspect with curved reveals and deep display sill. Attractive brick inglenook fireplace with log burning stove standing on raised brick hearth. Cast iron door to bread oven. Two large deep high level recesses to either side of chimney breast. Exposed new oak ceiling timber. Two pendant light points. Wide opening into kitchen. Further wider opening with exposed brick pier to one side into: Dining area: Space for dining table and dresser. Window to the rear aspect overlooking the Pillhill Brook, curved reveals and deep display sill. Half glazed stable style door to rear terrace with views toward water meadow. Coir mat at threshold. Pendant and wall light points.
Kitchen
(Large and featuring high vaulted ceiling with exposed framework and Velux sky light) Stainless steel 11⁄2 bowl sink unit with drainer, mixer tap and drinking water tap. A range of high and low level cupboards and drawers. Extensive roll top work surfaces with similar upstand. Recesses for appliances. Free-standing Zanussi cooker comprising double oven, grill and four ring induction hob. Terracotta tiled flooring. Folding louvre doors to conservatory. Panelled door to shower room. High level ladder to mezzanine storage.
Conservatory
Hardwood framed elevations standing on brick plinths beneath profile plastic roof. Slate tiled flooring. Wall light. Half glazed door to rear garden/terrace. Beautiful views into the river and to the side across water meadows to a cricket bat willow plantation.
Shower Room
White suite comprising pedestal wash hand basin with mixer tap. Low level WC. Frameless glass/tiled enclosure with shower. Part tiled walls. Tiled floor. Chrome towel radiator. Two windows to the front aspect. Cupboard housing Worcester mains gas fired boiler with shelf beneath. Ceiling light point. Extractor fan.
First Floor
Split Level Landing
Wall light. Loft hatch. Ledged and brick braced latch doors to:
Bedroom One
(Large double bedroom) Cast iron small pane window to front aspect with curved reveals and deep pine display sill. Views over the front garden. Recesses to either side of chimney breast, one with deep cupboard, the other with open fronted shelving. Ceiling light point.
Bedroom Two
(Square double bedroom) Picture window enjoying glorious views over the river and water meadows. Curved reveals. Deep display sill. Ceiling light point.
Outside
Front
Open access off village road onto a generous gravelled driveway surrounded by flowers, shrubs and a specimen tree. Ample parking. Large covered entertaining area. Sandstone paving on exposed timber posts beneath a profile roof. Level lawns extend to the front of the house with stone edged gravelled path to the front entrance. Small garden shed. Hedging and trellis to the boundaries. Thatch capped cob wall to side boundary (understood to be owned by neighbour).
Rear Garden
Cotswold paved terraced area and cantilevered narrow deck overhanging the Pillhill Brook. This is a fabulous entertaining area where views are enjoyed into and over the Pillhill Brook. There is an open side aspect across water meadows.
Services
Main gas, water, drainage and electricity. Note: No household services or appliances have been tested and no guarantees can be given by Evans & Partridge.
Directions
SP11 7NW
Council Tax Band
D
Property info
For more information about this property, please contact
Evans & Partridge, SO20 on +44 1264 559949 * (local rate)
Disclaimer
Property descriptions and related information displayed on this page, with the exclusion of Running Costs data, are marketing materials provided by Evans & Partridge, and do not constitute property particulars. Please contact Evans & Partridge for full details and further information. The Running Costs data displayed on this page are provided by PrimeLocation to give an indication of potential running costs based on various data sources. PrimeLocation does not warrant or accept any responsibility for the accuracy or completeness of the property descriptions, related information or Running Costs data provided here.






























.png)