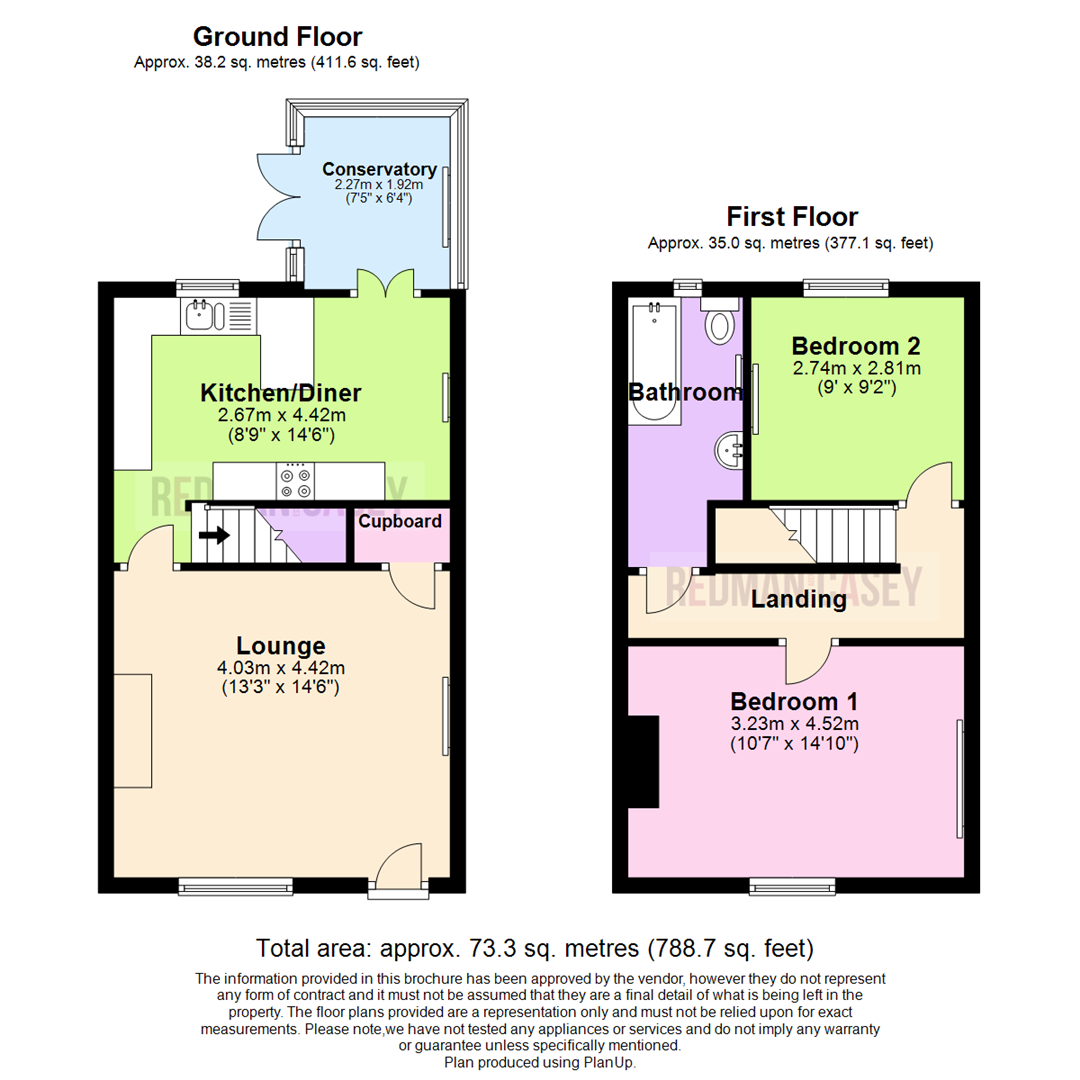Cottage for sale in Old Sirs, Westhoughton, Bolton BL5
* Calls to this number will be recorded for quality, compliance and training purposes.
Property features
- Well Presented Semi Detached Cottage
- Spacious Lounge with Feature Fireplace
- Fitted Dining Kitchen
- Conservatory
- Two Generous Bedrooms
- Off Road Parking
- Tucked Away off Road Position
- Close to Local Amenities
- EPC Rating tbc
- Council Tax Band A
Property description
Located in a tucked away position on a no through road, within a small hamlet of properties, this two bedroom semi detached offers a rural type lifestyle but within easy access of local amenities, shops, countryside and train links to Manchester. The property comprises spacious lounge with feature fireplace. Fitted dining kitchen with built in appliances, small conservatory. To the first floor there are two generous bedrooms and bathroom fitted with a three piece white suite. Outside there is a small front garden with paved patio, to the side is a block paved driveway offering off road parking for 2 small cars and a block paved courtyard area to the rear. The property is available with no chain and vacant possession and viewing is highly recommended to appreciate the size and position on offer.
Lounge (4.03m x 4.42m (13'3" x 14'6"))
UPVC double glazed window to front, feature fireplace with cast iron surround and tiled inset and granite hearth, radiator, two wall lights, coving to ceiling, double glazed entrance door, door to:
Cupboard
Built-in under-stairs storage cupboard.
Kitchen/Diner (2.67m x 4.42m (8'9" x 14'6"))
Fitted with a matching range of light beech effect base and eye level units with underlighting, drawers, cornice trims and contrasting round edged worktops, breakfast bar, 1+1/2 bowl stainless steel sink with single drainer and mixer tap with tiled splashbacks, wall mounted gas combination boiler serving heating system and domestic hot water, plumbing for washing machine, space for fridge, built-in eye level electric fan assisted double oven, halogen hob with extractor hood over, uPVC double glazed window to rear, radiator, laminate flooring, open plan, double door, door to:
Stairs to first floor landing.
Conservatory
UPVC double glazed construction with polycarbonate roof, window to rear, three windows to side, radiator, laminate flooring, uPVC double glazed french doors to garden.
Landing
Door to:
Bedroom 1 (3.23m x 4.52m (10'7" x 14'10"))
UPVC double glazed window to front, radiator.
Bedroom 2 (2.74m x 2.81m (9'0" x 9'3"))
UPVC double glazed window to rear, radiator, access to loft space.
Bathroom
Fitted with three piece white suite comprising deep panelled bath with shower over and glass screen, pedestal wash hand basin with tiled splashback and low-level WC, full height ceramic tiling to two walls, uPVC frosted double glazed window to rear, radiator, ceramic tiled flooring.
Outside
Front garden, block paved driveway to the side with car parking space with mature flower and shrub borders and paved sun patio, enclosed by timber fencing to side. Private rear courtyard, block paved sun patio, enclosed by brick wall and timber fencing to rear and side with gravelled area, timber garden shed.
Property info
For more information about this property, please contact
RedmanCasey, BL6 on +44 1204 351870 * (local rate)
Disclaimer
Property descriptions and related information displayed on this page, with the exclusion of Running Costs data, are marketing materials provided by RedmanCasey, and do not constitute property particulars. Please contact RedmanCasey for full details and further information. The Running Costs data displayed on this page are provided by PrimeLocation to give an indication of potential running costs based on various data sources. PrimeLocation does not warrant or accept any responsibility for the accuracy or completeness of the property descriptions, related information or Running Costs data provided here.



























