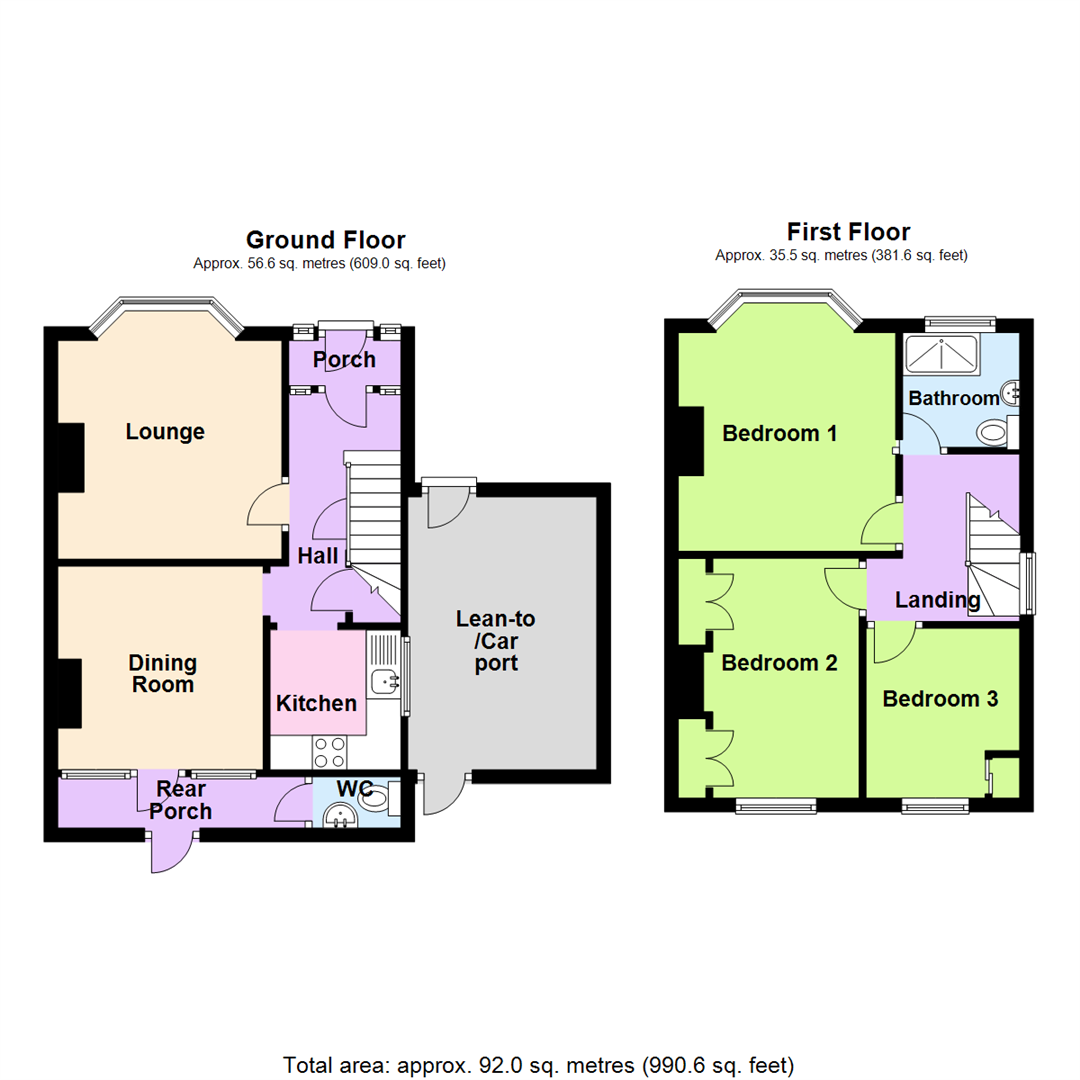Semi-detached house for sale in Boyton Road, Ipswich IP3
* Calls to this number will be recorded for quality, compliance and training purposes.
Property features
- Double Bay Three Bed Semi Detached House
- No Onward Chain - new baxi combi boiler fitted January 2023 (10 year warranty)
- 80' Plus South Easterly Rear Garden
- Off Road Parking
- Upstairs Shower Room & Downstairs W.C.
- 12'7 (Into Bay) x 10'5 Lounge
- 11'8 x 9'8 Dining Room
- Front and Rear Porch
- 13' x 9' Lean To / Car Port
- Easy Access To Ipswich Town Centre & Waterfront & A14
Property description
No onward chain - new baxi combi boiler fitted January 2023 (10 year warranty) - double bay three bed semi detached house - 80' plus south easterly facing rear garden
***Foxhall Estate Agents*** are delighted to offer for sale this double bay three bedroom semi detached house situated on a popular road in south east Ipswich convenient for a good range of local amenities and schooling.
The property is being sold with no onward chain and benefits from an 80' plus south easterly facing rear garden, double glazed windows, gas heating via radiators and a new Baxi combi boiler installed just Jan 23 with a 10 year guarantee and off road parking.
The accommodation comprises three bedrooms and a shower room to the first floor with entrance porch, entrance hall, separate lounge, dining room and kitchen. There is also a rear porch with access to a very handy W.C.
To the side of the property is a very handy lockable lean to which has been converted from a car port. This could be returned to a car port very easily if needed or in fact removed completely.
The front of the property is laid out currently to suit one car off road however there is room to replace the lawn and remove the fencing to accommodate a further car.
The property is in a very popular area and there is good access to local amenities, bus routes and shops.
Front Garden
Enclosed by fencing with hardstanding for off road parking to one side with lawn to the other side and path to the front door. The hardstanding continues to the side to give access to the lean to / car port. The lawn and fence could be changed to provide further off road parking if needed.
Front Porch
Glazed door and windows leading in:
Hallway
Double glazed door and windows leading into the hallway, through to lounge, dining room and kitchen. Two understairs cupboards housing the electric fuseboards and a good amount of storage. Stairs leading to first floor.
Lounge (3.8397 (into bay) x 3.1937 (12'7" (into bay) x 10')
Double glazed bay window to front, radiator and original feature fireplace with gas supply.
Dining Room (3.5679 x 2.9512 (11'8" x 9'8"))
Original feature face with gas supply however currently capped, double glazed door and windows leading to rear porch and radiator.
Kitchen (2.6193 x 2.0874 (8'7" x 6'10"))
Comprising of wall and base units with cupboards and drawers under, stainless steel sink, bowl and drainer unit, worksurfaces with appliances under. Double glazed window to side. Gas oven and hob. Currently there is a slimline Beko dishwasher only 5 years old, Beko dryer 3-4 years old and a Hotpoint washing machine. These white goods could be open for negotiation if required.
Rear Porch (3.7292 x 1.0516 (12'2" x 3'5"))
Handy for storing outside shoes and wellies, etc, windows and door to rear garden and door to:
W.C.
Low flush W.C. And wash hand-basin and radiator.
Lean-To / Car Port (3.96m x 2.74m (13' x 9'))
Handy lean to that has been converted from the original car port. This is now enclosed on all sides with lockable pedestrian access points on both the front and rear. This provides great opportunity for storage of bikes, bins, garden equipment, etc. If needed this could easily be converted back to the original car port.
Landing
Double glazed window to side, doors to bedrooms one, two and three and shower room.
Bedroom One (3.7681 (into bay) x 3.1761 (12'4" (into bay) x 10')
Double glazed bay window to front and radiator. There is also an original fireplace currently boarded up.
Bedroom Two (3.5059 x 2.6333 (11'6" x 8'7"))
Double glazed window to rear overlooking the garden, radiator and plenty of fitted wardrobes and cupboards over both sides of the chimney breast.
Bedroom Three (2.6036 x 1.9267 (8'6" x 6'3"))
Double glazed window to rear and Ideal wall mounted boiler hidden in discrete cupboard.
Shower Room
Double glazed obscure window to front, walk in shower cubicle with shower over, pedestal wash hand-basin and low flush W.C. Loft access. This room originally had a bath where the shower is and the plumbing has been retained in the original position so should a new owner want to change this back it is possible.
Rear Garden (25.30m x 6.40m approx (83' x 21' approx))
This south easterly facing rear garden begins with hardstanding patio area leading directly from the rear of the property and then mainly set to lawn and fully enclosed by fencing. Some mature shrubs and planting.
Agents Note
Tenure - Freehold
Council Tax Band B
Property info
For more information about this property, please contact
Foxhall Estate Agents, IP3 on +44 1473 679474 * (local rate)
Disclaimer
Property descriptions and related information displayed on this page, with the exclusion of Running Costs data, are marketing materials provided by Foxhall Estate Agents, and do not constitute property particulars. Please contact Foxhall Estate Agents for full details and further information. The Running Costs data displayed on this page are provided by PrimeLocation to give an indication of potential running costs based on various data sources. PrimeLocation does not warrant or accept any responsibility for the accuracy or completeness of the property descriptions, related information or Running Costs data provided here.
























.png)
