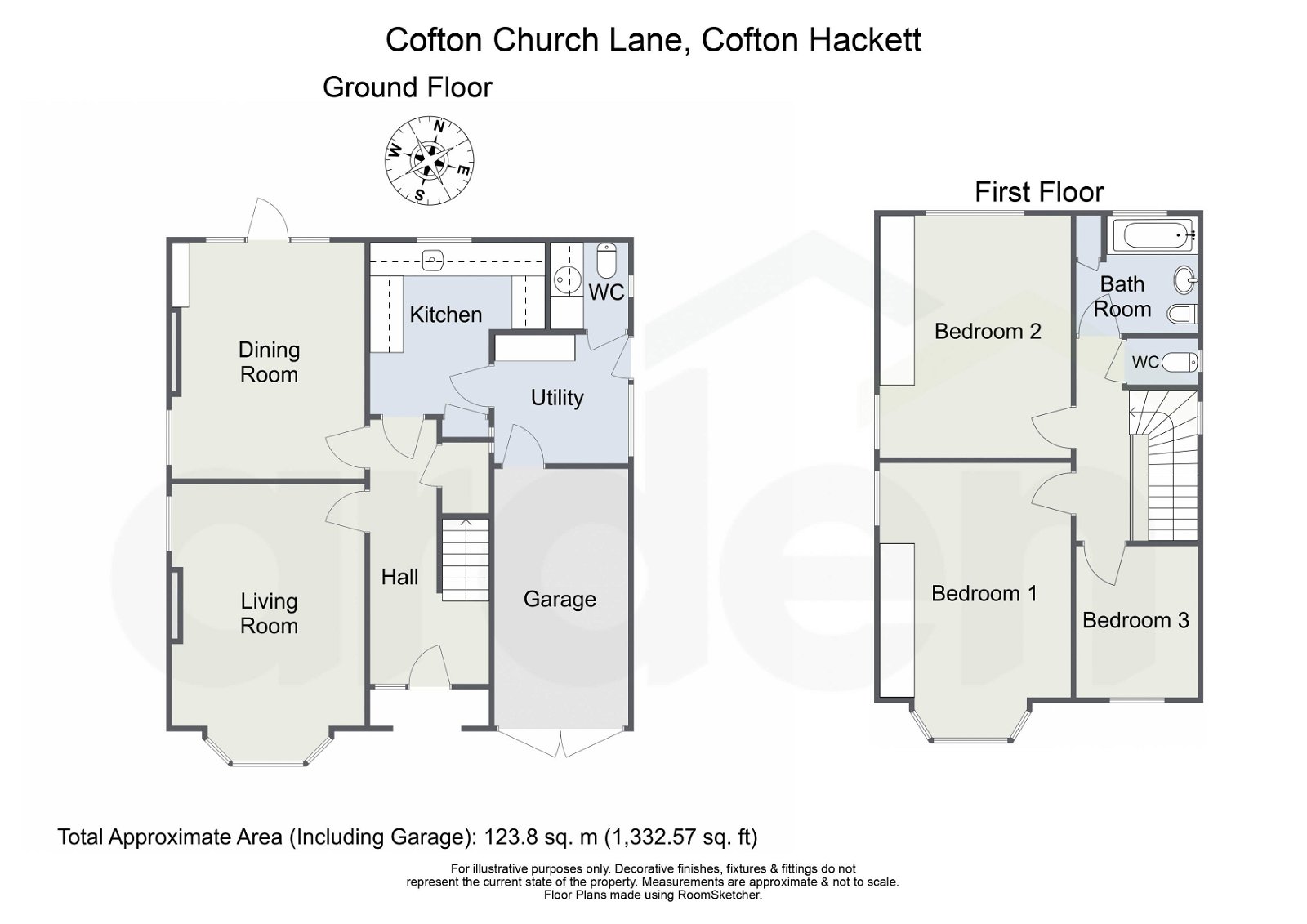Detached house for sale in Cofton Church Lane, Cofton Hackett B45
* Calls to this number will be recorded for quality, compliance and training purposes.
Property features
- Charming 1930s home with original features
- Living room and separate dining room with original fireplaces
- Kitchen and adjoining utility with WC
- Two double bedrooms with fitted wardrobes
- Single bedroom/office
- Bathroom and separate WC
- Generous mature rear garden
- Front driveway
- Adjoining greenbelt countryside
- 170 yards from the entrance of the Lickey Hills Country Park
Property description
Summary
A charming 1930s home which beckons with its original features and timeless allure and offers huge potential for extension (subject to necessary permissions). This three bedroom residence exudes the quaint, elegant characteristics of its era and is situated in an enviable position just 170 yards from the entrance to the Lickey Hills Country Park and within catchment for Barnt Green first school, Alvechurch Middle and Bromsgrove North and South as well as benefitting from being close to the school bus pickup stop.
Description
The ground floor accommodation comprises: Entrance hall with under stairs storage cupboard, living room, dining room enjoying views of the garden, kitchen with pantry cupboard and access to a utility room with WC.
The first floor features two double bedrooms (both with fitted wardrobes and the rear bedroom enjoying superb views), single bedroom/office and bathroom with separate WC.
The property boasts several original features such as fireplaces, doors with Bakelite handles and stained glass windows.
Outside
Bordering greenbelt countryside, the generous rear garden (which extends to the side of the property) is predominantly laid to lawn with planted borders and mature trees. The gravelled driveway at the front provides parking for multiple vehicles as well as providing access to the garage.
Location
Located between both Barnt Green and Cofton Hackett, the property benefits from the delights of both areas. Barnt Green is a thriving village with local shopping facilities, doctor's surgery, two churches, dentists, local school and train station. There are many sporting facilities including a cricket club, Blackwell Golf Club, sailing and many other clubs and societies. There is easy access to M5/M42 motorway links, Birmingham Airport and Birmingham City Centre is approximately twelve miles away. Cofton Hackett itself has many fine walks to be enjoyed in the Lickey Woods, Barnt Green Sailing Club and Cofton Park.
Room Dimensions
Living Room 5.02m (into bay) x 3.5m (16'5" x 11'5")
Dining Room 4.28m x 3.5m (14'0" x 11'5")
Kitchen 3.11m (max) x 3.18m (max) (10'2" x 10'5")
Utility Room 2.45m x 2.56m (8'0" x 8'4")
WC 1.58m x 1.56m (5'2" x 5'1")
Hallway 4.85m x 2.16m (15'10" x 7'1")
Garage 4.66m x 2.42m (15'3" x 7'11")
Bedroom 1 5.12m x 3.48m (16'9" x 11'5")
Bedroom 2 4.38m x 3.49m (14'4" x 11'5")
Bedroom 3 2.74m x 2.16m (8'11" x 7'1")
Bathroom 2.13m x 2.19m (6'11" x 7'2")
Please read the following: These particulars are for general guidance only and are based on information supplied and approved by the seller. Complete accuracy cannot be guaranteed and may be subject to errors and/or omissions. They do not constitute a contract or part of a contract in any way. We are not surveyors or conveyancing experts therefore we cannot and do not comment on the condition, issues relating to title or other legal issues that may affect this property. Interested parties should employ their own professionals to make enquiries before carrying out any transactional decisions. Photographs are provided for illustrative purposes only and the items shown in these are not necessarily included in the sale, unless specifically stated. The mention of any fixtures, fittings and/or appliances does not imply that they are in full efficient working order and they have not been tested. All dimensions are approximate. We are not liable for any loss arising from the use of these details.
Property info
For more information about this property, please contact
Arden Estates, B45 on +44 121 659 1459 * (local rate)
Disclaimer
Property descriptions and related information displayed on this page, with the exclusion of Running Costs data, are marketing materials provided by Arden Estates, and do not constitute property particulars. Please contact Arden Estates for full details and further information. The Running Costs data displayed on this page are provided by PrimeLocation to give an indication of potential running costs based on various data sources. PrimeLocation does not warrant or accept any responsibility for the accuracy or completeness of the property descriptions, related information or Running Costs data provided here.





























.png)
