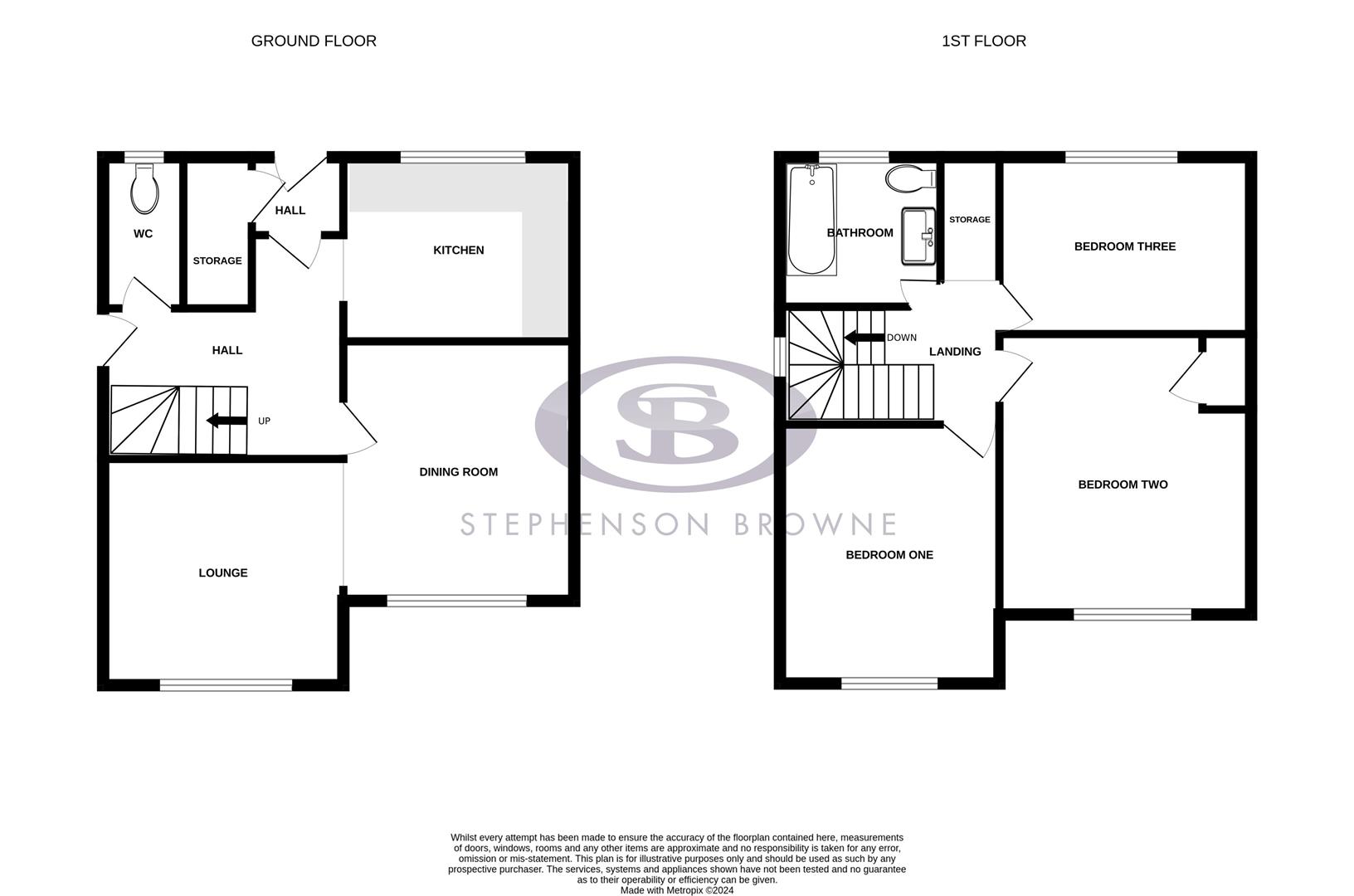Semi-detached house for sale in Third Avenue, Kidsgrove, Stoke-On-Trent ST7
* Calls to this number will be recorded for quality, compliance and training purposes.
Property description
No onward chain - cash buyers - For sale by Modern auction - A spacious three bedroom semi-detached family home in Kidsgrove, which has been redecorated and refurbished and is offered for sale with no onward chain! The property is offered for sale through the Modern Method of Auction which is operated by iamsold Limited. The auction start bid is £150,000 plus reservation fee.
An entrance hallway leads to a generous open-plan lounge/diner, as well as a newly fitted high-gloss kitchen, a downstairs W/C and a rear hall with a useful storage area. To the first floor is a galleried landing and three sizeable bedrooms, as well as a family bathroom.
Off road parking for several vehicles is provided via a driveway to the front of the property, whilst the rear garden offers a good degree of privacy and benefits from a well-proportioned plot.
Situated on Third Avenue in Kidsgrove, the property is ideally placed for several schools including The King's Church of England Academy and The Reginald Mitchell Primary School, whilst the wealth of amenities within Kidsgrove Town Centre are only a short distance away. Commuting links such as the A34, A500 and M6 are within close proximity, whilst leisure facilities such as Kidsgrove Sports Centre and Kidsgrove Athletic Football Club are also nearby.
A superb family home which could also make a fantastic first time buy! Please contact Stephenson Browne to arrange your viewing.
Auctioneers Comments
This property is for sale by Modern Method of Auction allowing the buyer and seller to complete within a 56 Day Reservation
Period. Interested parties’ personal data will be shared with the Auctioneer (iamsold Ltd).
If considering a mortgage, inspect and consider the property carefully with your lender before bidding. A Buyer Information
Pack is provided, which you must view before bidding. The buyer will pay £300 inc VAT for this pack.
The buyer signs a Reservation Agreement and makes payment of a Non-Refundable Reservation Fee of 4.5% of the purchase
price inc VAT, subject to a minimum of £6,600 inc VAT. This Fee is paid to reserve the property to the buyer during the
Reservation Period and is paid in addition to the purchase price. The Fee is considered within calculations for stamp duty.
Services may be recommended by the Agent/Auctioneer in which they will receive payment from the service provider if the
service is taken. Payment varies but will be no more than £450. These services are optional.
Entrance Hall
Composite door, laminate flooring, ceiling light point, radiator.
Downstairs W/C
UPVC double glazed window, tiled flooring, ceiling light point, W/C, radiator.
Lounge (3.335 x 3.335 (10'11" x 10'11"))
UPVC double glazed window, laminate flooring, ceiling light point, radiator, opening into;
Dining Room (3.940 x 3.608 (12'11" x 11'10"))
UPVC double glazed window, laminate flooring, ceiling light point, radiator.
Kitchen (3.572 x 2.462 (11'8" x 8'0"))
UPVC double glazed window, laminate flooring, downlights, one and a half bowl stainless steel sink with drainer, tiled splashback, radiator, space and plumbing for appliances.
Rear Hall
Composite rear door, fitted carpet, ceiling light point, storage cupboard.
Landing
A galleried landing with fitted carpet, UPVC double glazed window, ceiling light point, loft access and storage area.
Bedroom One (3.333 x 3.322 (10'11" x 10'10"))
Fitted carpet, UPVC double glazed window, ceiling light point, radiator.
Bedroom Two (3.942 x 3.614 (12'11" x 11'10"))
Maximum measurements - UPVC double glazed window, fitted carpet, ceiling light point, radiator, airing cupboard housing Vaillant combi gas central heating boiler.
Bedroom Three (3.590 x 2.517 (11'9" x 8'3"))
Fitted carpet, UPVC double glazed window, ceiling light point, radiator.
Bathroom (2.342 x 2.101 (7'8" x 6'10"))
Tiled walls, UPVC double glazed window, ceiling light point, radiator, W/C, wash basin, bath.
Outside
To the front of the property is a driveway which provides off road parking for several vehicles, whilst the generous rear garden offers a good degree of privacy.
Japanese Knotweed
Please be advised that we have been made aware of the presence of Japanese Knotweed located within the rear garden, we would advise any prospective purchaser to take professional advice prior to bidding.
Council Tax Band
The council tax band for this property is A
Nb: Tenure
We have been advised that the property tenure is freehold, we would advise any potential purchasers to confirm this with a conveyancer prior to exchange of contracts.
Nb: Copyright
The copyright of all details, photographs and floorplans remain the possession of Stephenson Browne.
Property info
For more information about this property, please contact
Stephenson Browne - Alsager, ST7 on +44 1270 397573 * (local rate)
Disclaimer
Property descriptions and related information displayed on this page, with the exclusion of Running Costs data, are marketing materials provided by Stephenson Browne - Alsager, and do not constitute property particulars. Please contact Stephenson Browne - Alsager for full details and further information. The Running Costs data displayed on this page are provided by PrimeLocation to give an indication of potential running costs based on various data sources. PrimeLocation does not warrant or accept any responsibility for the accuracy or completeness of the property descriptions, related information or Running Costs data provided here.



























.png)

