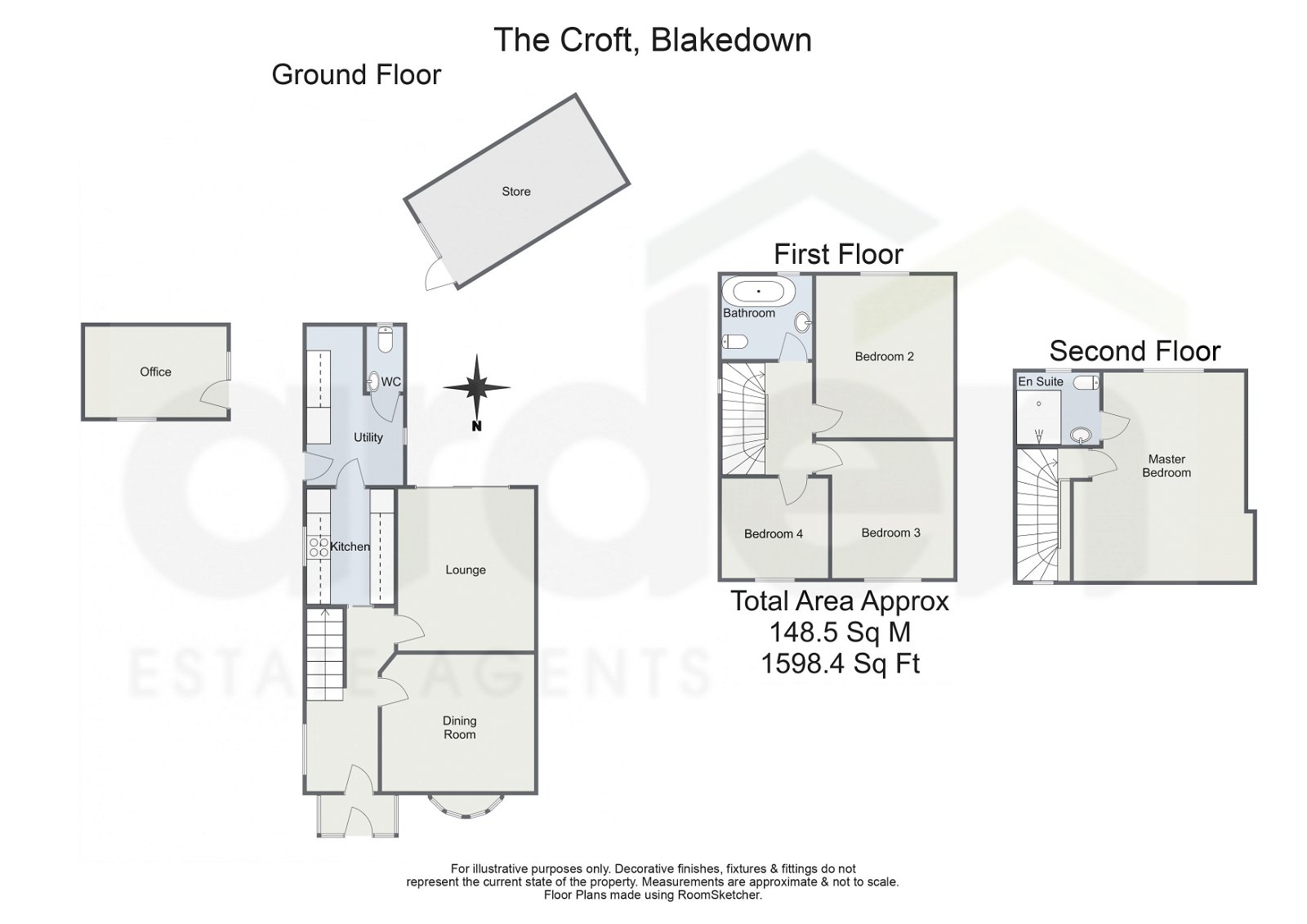Semi-detached house for sale in The Croft, Blakedown, Kidderminster DY10
* Calls to this number will be recorded for quality, compliance and training purposes.
Property features
- Fully Modernised and Immaculately Presented
- Four Bedrooms
- Family Bathroom and En-suite
- Two Reception Rooms
- Kitchen with Separate Utility Room and Downstairs WC
- Delightful Grounds
- Outbuilding Currently Used as Home Office
- Driveway Providing Off-Road Parking for Several Vehicles
- Positioned on a Corner Plot in a Cul-De-Sac
- Sought after Village of Blakedown
Property description
Renovated throughout by the current vendors, a beautifully presented and extended four bedroom semi-detached property, positioned on a corner plot in quiet cul-de-sac, in the sought after village of Blakedown. This deceptively spacious family home is offered with two reception rooms, well-appointed kitchen with separate utility room and downstairs wc, en-suite to the master bedroom and modern family bathroom. In addition, this residence enjoys delightful grounds, external storage, office outbuilding and driveway providing off-road parking for several vehicles.
The residence is approached via pebbled driveway with gated side access.
Once inside, the entrance hallway provides doors through to the dining room with bay window and bench seating accommodating clever storage underneath, with further door through to the good-sized lounge with log burning stove and sliding doors to the rear garden. The stunning and newly fitted handless kitchen located at the rear of the property, complete with integrated induction hob, extractor, oven, combi microwave/oven and hot water tap. Adjoining the kitchen is the utility with space for fridge/freezer, washing machine, tumble dryer and convenient downstairs WC.
Stairs to the first floor landing has doors to double bedrooms two and three, complete with fitted wardrobes. Further doors lead to bedroom four and refitted modern family bathroom with shower over bathtub.
Stairs ascending to the second floor leads to the sumptuous master bedroom, boasting it's own en-suite shower room, fitted wardrobes and eaves storage. This contemporary master suite also benefits from a 3-panel floor to ceiling window, enabling occupants to enjoy the view of the pleasant rear courtyard.
Externally, the property enjoys a delightful rear courtyard with a modern design and planters. In addition, there is a substantial side garden with paved patio, two decked terraces, further good-sized lawn and mature boarders to fenced boundaries.
The former garage is currently now used as a external store, with an additional insulated outbuilding used as a home office.
Blakedown has an excellent primary school, good public houses and a post office, the village also benefits from a train station with a regular service to Worcester or Birmingham, in easy reach to the larger towns of Kidderminster and Stourbridge as well as having easy access to the M5.
Room Dimensions:
Store - 4.89m x 2.43m (16'0" x 7'11")
Office - 3.54m x 2.27m (11'7" x 7'5")
Dining Room - 3.81m x 3.43m (12'6" x 11'3") max
Lounge - 4.03m x 3.4m (13'2" x 11'1")
Kitchen - 2.88m x 2.14m (9'5" x 7'0")
Utility Room - 3.59m x 2.41m (11'9" x 7'10") max
WC - 1.62m x 0.91m (5'3" x 2'11")
Stairs To First Floor Landing
Bedroom 2 - 4.04m x 3.43m (13'3" x 11'3")
Bedroom 3 - 3.44m x 3.42m (11'3" x 11'2") max
Bedroom 4 - 2.66m x 2.49m (8'8" x 8'2")
Bathroom - 2.08m x 2.08m (6'9" x 6'9")
Stairs To Second Floor Landing
Master Bedroom - 4.48m x 5.05m (14'8" x 16'6") max
Ensuite - 2.06m x 1.8m (6'9" x 5'10")
For more information about this property, please contact
Arden Estates, B60 on +44 1527 329688 * (local rate)
Disclaimer
Property descriptions and related information displayed on this page, with the exclusion of Running Costs data, are marketing materials provided by Arden Estates, and do not constitute property particulars. Please contact Arden Estates for full details and further information. The Running Costs data displayed on this page are provided by PrimeLocation to give an indication of potential running costs based on various data sources. PrimeLocation does not warrant or accept any responsibility for the accuracy or completeness of the property descriptions, related information or Running Costs data provided here.







































.png)
