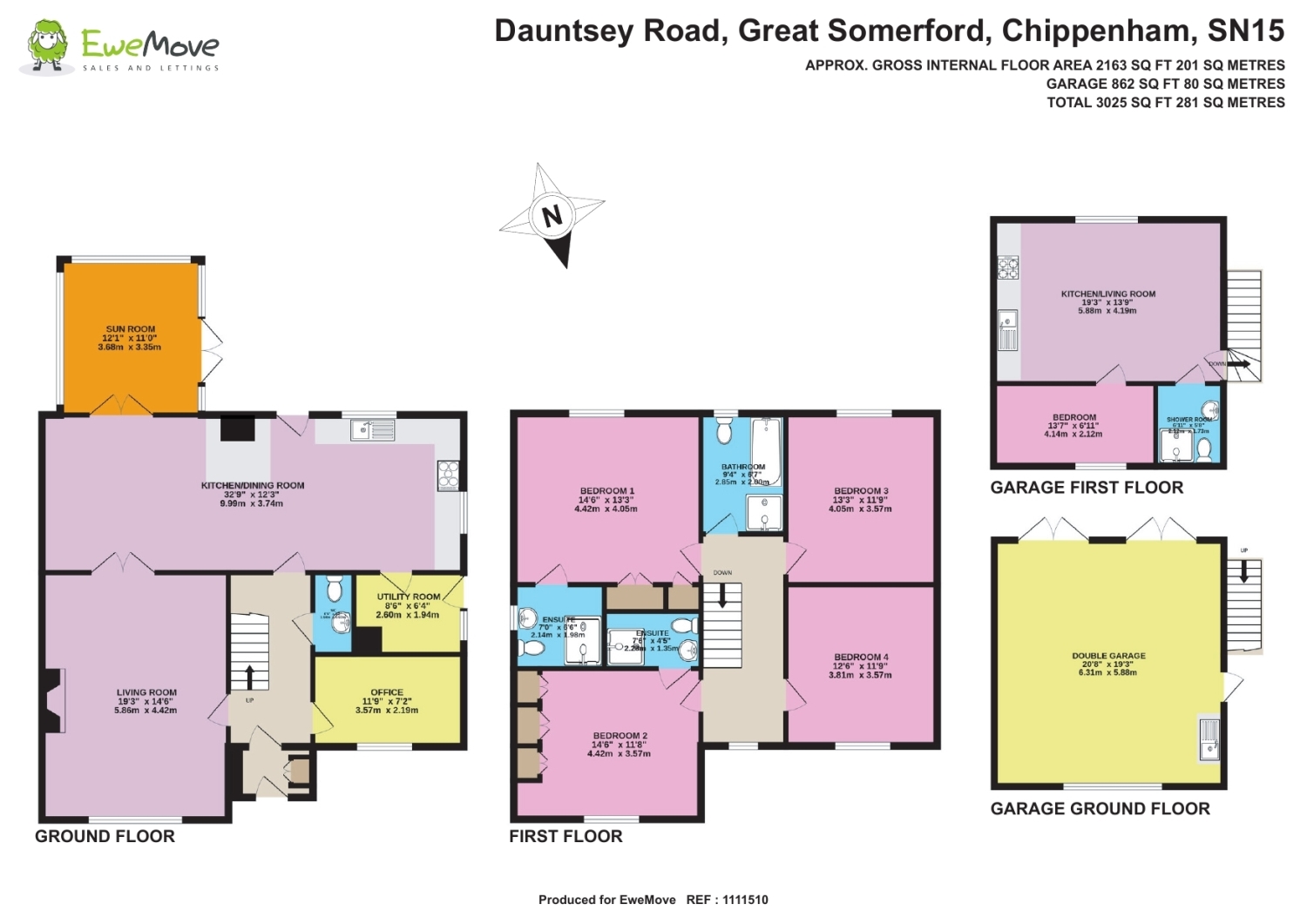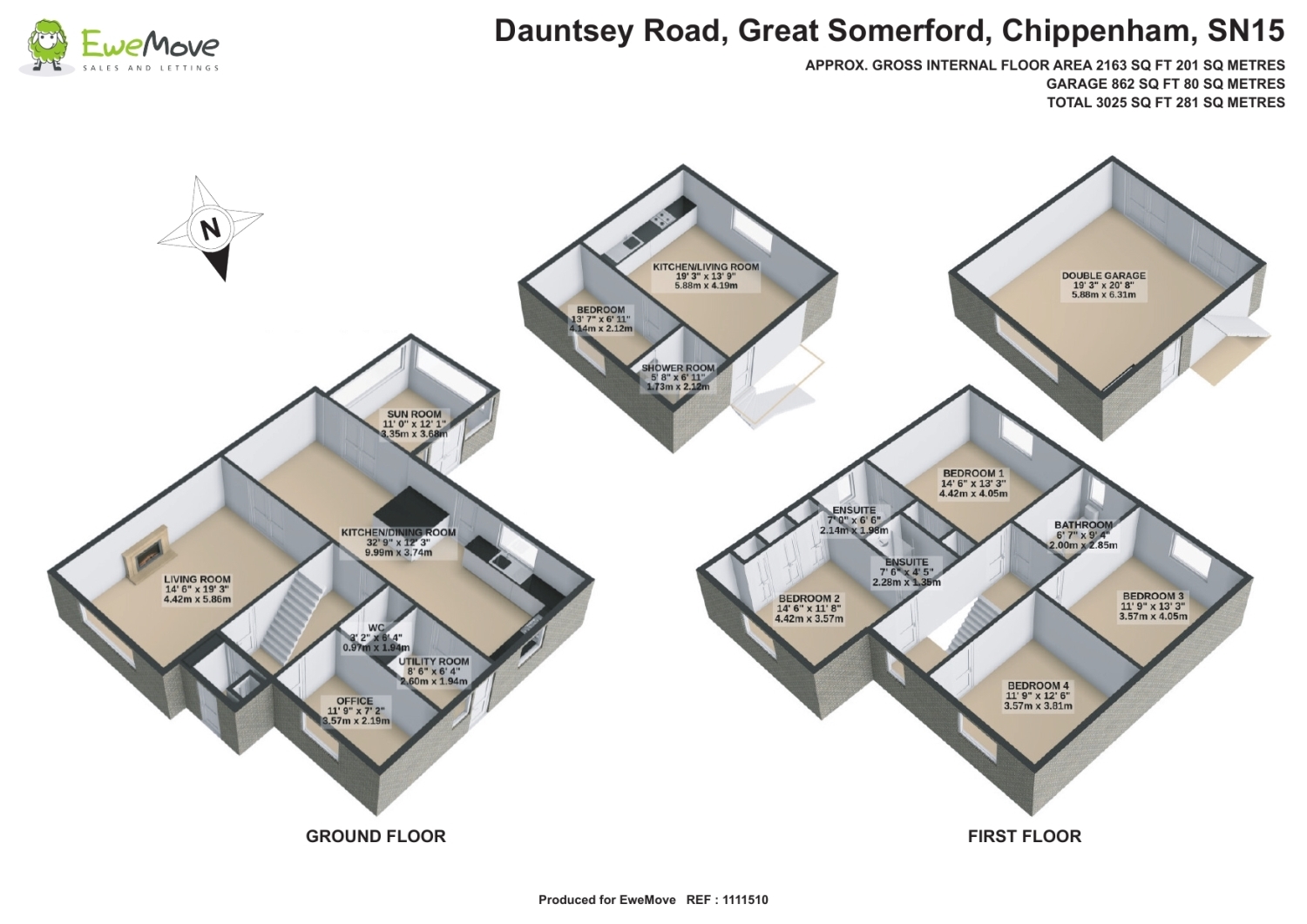Detached house for sale in Dauntsey Road, Chippenham, Wiltshire SN15
* Calls to this number will be recorded for quality, compliance and training purposes.
Property features
- Kitchen/Breakfast Room
- Stunning Sun room
- Study Or Family Room
- Four bathrooms
- Five Bedrrooms
- Annex
- Village Location
- Double Garage
- Driveway Parking
- Private and secure Garden
Property description
Entering through the solid oak door, you are greeted by the cosy entrance lobby, where simplicity meets elegance. Moving into the heart of the home, the entrance hall welcomes you with its oak-framed glass door and solid oak flooring, setting the tone for what lies beyond. The cloakroom, tucked to the side, offers a quiet retreat with its stone washbasin and tiled flooring. In the study, natural light floods through the double-glazed windows, creating a serene space for work or relaxation.
In the living room, you will find a generous room with double-glazed windows looking out to the front. The open fireplace currently houses an electric wood burner, but a real one could be installed to create a cosy spot on a chilly day.
Adjacent, the breakfast area beckons with its granite breakfast bar and door leading to the garden, promising moments of shared meals and family gatherings. As you step into the kitchen breakfast room, you're greeted by a blend of modern convenience and rustic charm. The views of the surrounding garden only add to its allure. Fitted with a range of wall, base, and display units, granite work surfaces, and splashbacks. Equipped with a one-and-a-half bowl ceramic sink, Range oven with cooker hood, and space for dishwasher and fridge freezer. Includes underfloor heating and tiled flooring.
And finally, the sun room offers a tranquil escape, where you can enjoy the beauty of the outdoors from the comfort of indoors.
As you ascend the oak staircase, it offers a gateway to the loft space above, while a double-glazed window to the front fills the landing with natural light. Doors lead to the bedrooms and bathroom, all adorned with soft carpeting underfoot.
In the master bedroom, tranquillity reigns with a double-glazed window overlooking the rear garden. A built-in double wardrobe stands ready to house your attire.
The ensuite shower room, nestled discreetly to the side, boasts elegance and functionality with its three-piece white suite. From the shower cubicle to the chrome fittings, every detail is thoughtfully chosen for your convenience.
Bedroom Two awaits with its double-glazed window to the front, offering a cosy retreat. It's ensuite shower room echoes the same level of sophistication, featuring pristine white fixtures and a chrome heated towel rail for added luxury.
Across the hall, Bedroom Three basks in natural light pouring through the double-glazed window overlooking the rear, meanwhile, Bedroom Four boasts its own double-glazed window to the front, creating a bright and inviting space. Like the others, it offers television and telephone points for your convenience.
The family bathroom serves as a sanctuary of relaxation. A four-piece white suite awaits, promising indulgent baths and refreshing showers amidst tasteful decor and modern amenities.
The front garden welcomes with a five-bar gate, opening to a gravel driveway that stretches to both the front and side, offering ample parking and leading to the double garage.
Within the double garage, two up-and-over doors provide easy access, complemented by a double-glazed window to the rear, illuminating the space with natural light.
The Annex
An inviting living space with a fitted kitchen beckons, with an exposed staircase leading to the front door. It offers ample room for relaxation and entertaining. A nearby bedroom features a double-glazed window to the rear, along with a radiator for added comfort. Adjacent to the bedroom, a bathroom awaits with a Velux window, shower, basin, and WC.
The fully enclosed rear garden offers serene views over farmland, featuring a lush lawn dotted with mature trees and a charming patio area. Convenient outdoor electric sockets add versatility to this inviting outdoor space.
Location
Great Somerford boasts a range of amenities, including a shop/post office, a public house, a primary school, and a pre-school. The tranquil River Avon winds its way through the village, surrounded by picturesque open countryside ideal for walking, riding, and various outdoor activities. For additional services and facilities, the nearby towns of Malmesbury and Chippenham offer a more comprehensive range of amenities. Chippenham provides mainline railway services to London Paddington, Bath, and Bristol. Meanwhile, Malmesbury, with its historic Abbey and architectural charm, offers a wealth of shops, services, schooling, and leisure facilities. Public transport services and excellent road links connect Great Somerford to larger towns such as Cirencester, Swindon, Bath, and Bristol. Conveniently, Junction 17 off the M4 motorway is only three miles south, providing easy access to major routes. Trains from Chippenham (7 miles) and Kemble (8 miles) offer direct connections to London Paddington within approximately 1 hour and 15 minutes.
Approach
Living Room
5.86m x 4.42m - 19'3” x 14'6”
Kitchen / Dining Room
9.99m x 3.74m - 32'9” x 12'3”
Utility
WC
Sun Room
3.68m x 3.35m - 12'1” x 10'12”
Bedroom (Double) With Ensuite
4.42m x 4.05m - 14'6” x 13'3”
Bedroom 2 (Double) With Ensuite
4.42m x 3.57m - 14'6” x 11'9”
Bedroom 3
4.05m x 3.57m - 13'3” x 11'9”
Bedroom 4
3.81m x 3.57m - 12'6” x 11'9”
Bathroom
Office
3.57m x 2.19m - 11'9” x 7'2”
Annexe Living Room/Kitchen
5.88m x 4.19m - 19'3” x 13'9”
Annexe Bedroom
4.14m x 2.12m - 13'7” x 6'11”
Annexe Bathroom
Double Garage
6.31m x 5.88m - 20'8” x 19'3”
Outside
Property info
661Eabb2Aadd1-1111510 2Dv1 View original

661Eabb472ce2-1111510 3Dv1 View original

For more information about this property, please contact
EweMove Sales & Lettings - Cirencester, GL7 on +44 1285 418997 * (local rate)
Disclaimer
Property descriptions and related information displayed on this page, with the exclusion of Running Costs data, are marketing materials provided by EweMove Sales & Lettings - Cirencester, and do not constitute property particulars. Please contact EweMove Sales & Lettings - Cirencester for full details and further information. The Running Costs data displayed on this page are provided by PrimeLocation to give an indication of potential running costs based on various data sources. PrimeLocation does not warrant or accept any responsibility for the accuracy or completeness of the property descriptions, related information or Running Costs data provided here.

































.png)

