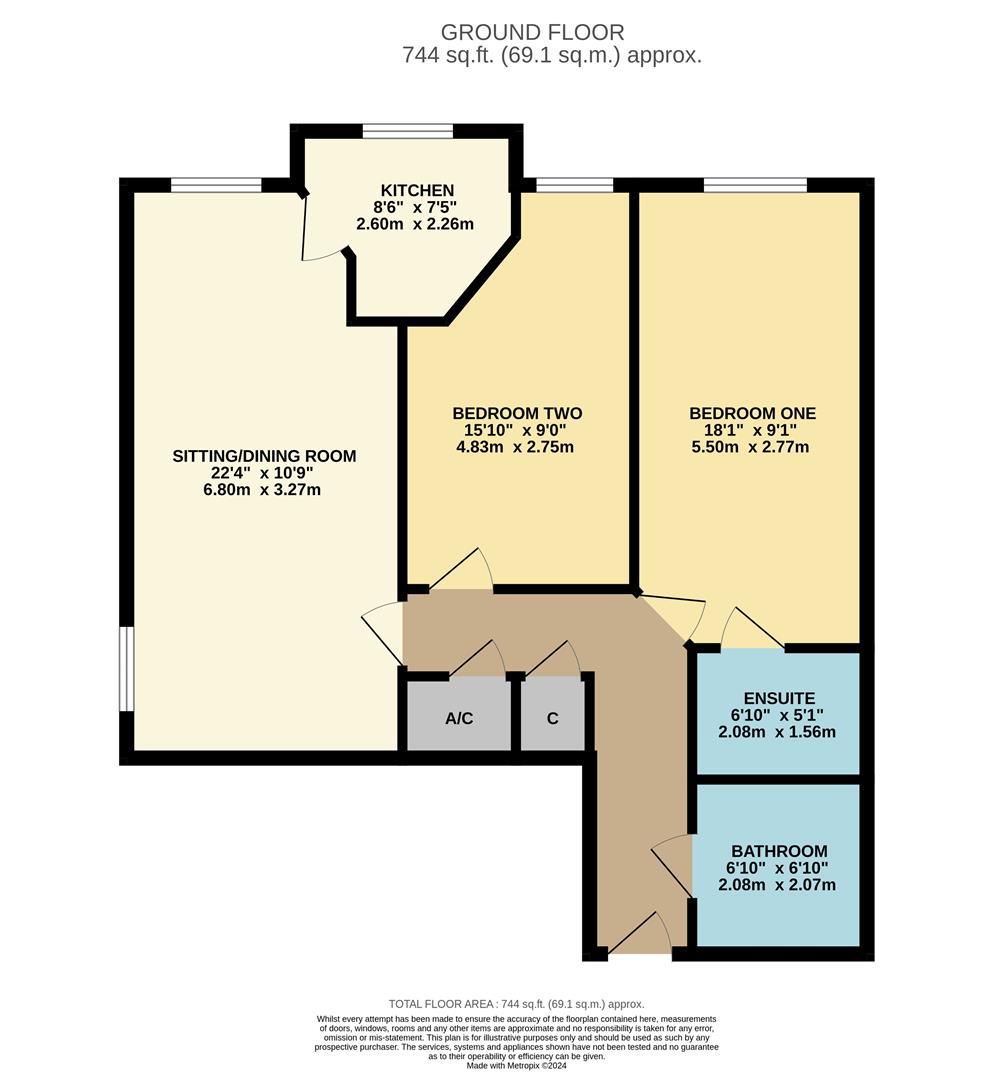Flat for sale in Castle Lodge, Gladstone Road, Chippenham SN15
* Calls to this number will be recorded for quality, compliance and training purposes.
Property description
A spacious and immaculately presented two double bedroom, first floor apartment within this sought after development of retirement apartments designed for those aged sixty and upwards, Ideally located in the centre of Chippenham. Rear corner position with dual aspect. No onward chain.
Situation
Castle Lodge offers numerous personal safety features including a lift, care and support system. There is a large ground floor communal lounge, laundry and guest suite. The development is accessible to all amenities including full medical facilities, High Street shops and independent retailers, banks and building societies, Post Office and Library.
The town is just south of the M4 motorway, giving easy access to London, Bristol and South Wales. Chippenham boasts that it is one of the West Country's most dynamic and thriving market towns, surrounded by history and nestled on the banks of the River Avon and lies between the Marlborough Downs to the east, the Cotswolds to the north and west, and Salisbury Plain to the south. Surrounding the town are a number of picturesque villages including Lacock, Biddestone and Castle Combe. Chippenham is easily accessible by bus and rail. It is on the mainline route from London Paddington to the West Country and offers regular bus services to Bath, Trowbridge, Swindon, Calne and Devizes from the bus station opposite the complex.
Accommodation Comprising:
Entrance door to:
Communal Entrance
Lift, corridor and entrance door to:
Reception Hall
Dado rail. Call system. Night storage heating. Coving. Storage cupboard. Cupboard housing hot water tank. Doors to:
Sitting/Dining Room (22'4" x 10'9")
Dual aspect double glazed windows to side and rear. Feature fireplace surround with electric coal effect fire. Night storage heater. Telephone point. Television/FM point. Coving. Multi pane glazed door to:
Kitchen (8'6" x 7'5")
Double glazed window to rear. Rolled edge work surfaces with tiled splash backs and inset single bowl single drainer stainless steel sink unit. Range of drawer and cupboard base units and matching wall mounted cupboards. Built-in hob with extractor over and eye level oven. Integrated fridge and freezer. Coving.
Master Bedroom (18'1" x 9'1")
Double glazed window to rear. Night storage heater. Built-in mirror fronted double wardrobes. Coving. Door to:
En-Suite Shower Room (6'0" x 5'2")
Fully tiled shower cubicle. Vanity wash basin with cupboard under. Close coupled WC. Tiling to half height. Light and shaver point. Extractor. Heated towel rail. Wall mounted electric fan heater. Coving.
Bedroom Two (15'10" x 9'0")
Double glazed window to rear. Electric panel heater. Coving.
Bathroom (6'10" x 6'10")
Panelled bath with shower over and screen. Tiling to principal areas. Vanity wash basin with cupboard under. Close coupled WC. Tiling to half height. Coving. Light and shaver point. Wall mounted electric fan heater. Heated towel rail.
Other Facilities
Residents Lounge
Large open plan area on the ground floor.
Guest Suite
A Guest Suite is provided for visiting relatives or friends and a charge is made for its use. Reservations are arranged via your Lodge Manager. Priority may be given to a visitor helping a sick Owner.
Laundry Room
Communal laundry facilities, which are available to all Owners. The costs of running the laundry, including servicing and repairs, are paid for through the service charge.
Parking
There is a residents parking area to the rear and spaces are provided free of charge. There is also an area for mobility scooters with charging facilities.
Property info
For more information about this property, please contact
Goodman Warren Beck, SN15 on +44 1249 584015 * (local rate)
Disclaimer
Property descriptions and related information displayed on this page, with the exclusion of Running Costs data, are marketing materials provided by Goodman Warren Beck, and do not constitute property particulars. Please contact Goodman Warren Beck for full details and further information. The Running Costs data displayed on this page are provided by PrimeLocation to give an indication of potential running costs based on various data sources. PrimeLocation does not warrant or accept any responsibility for the accuracy or completeness of the property descriptions, related information or Running Costs data provided here.























.png)
