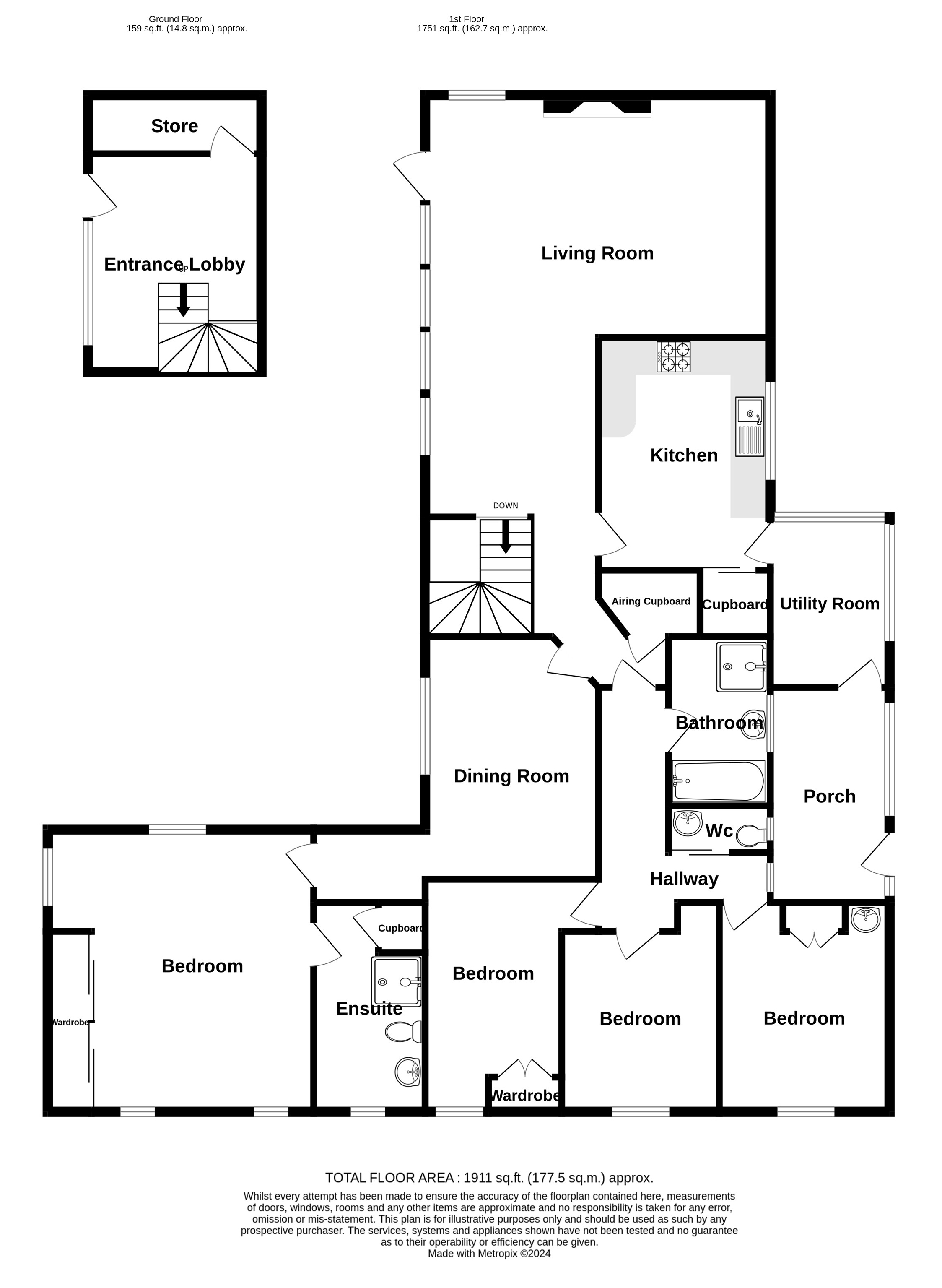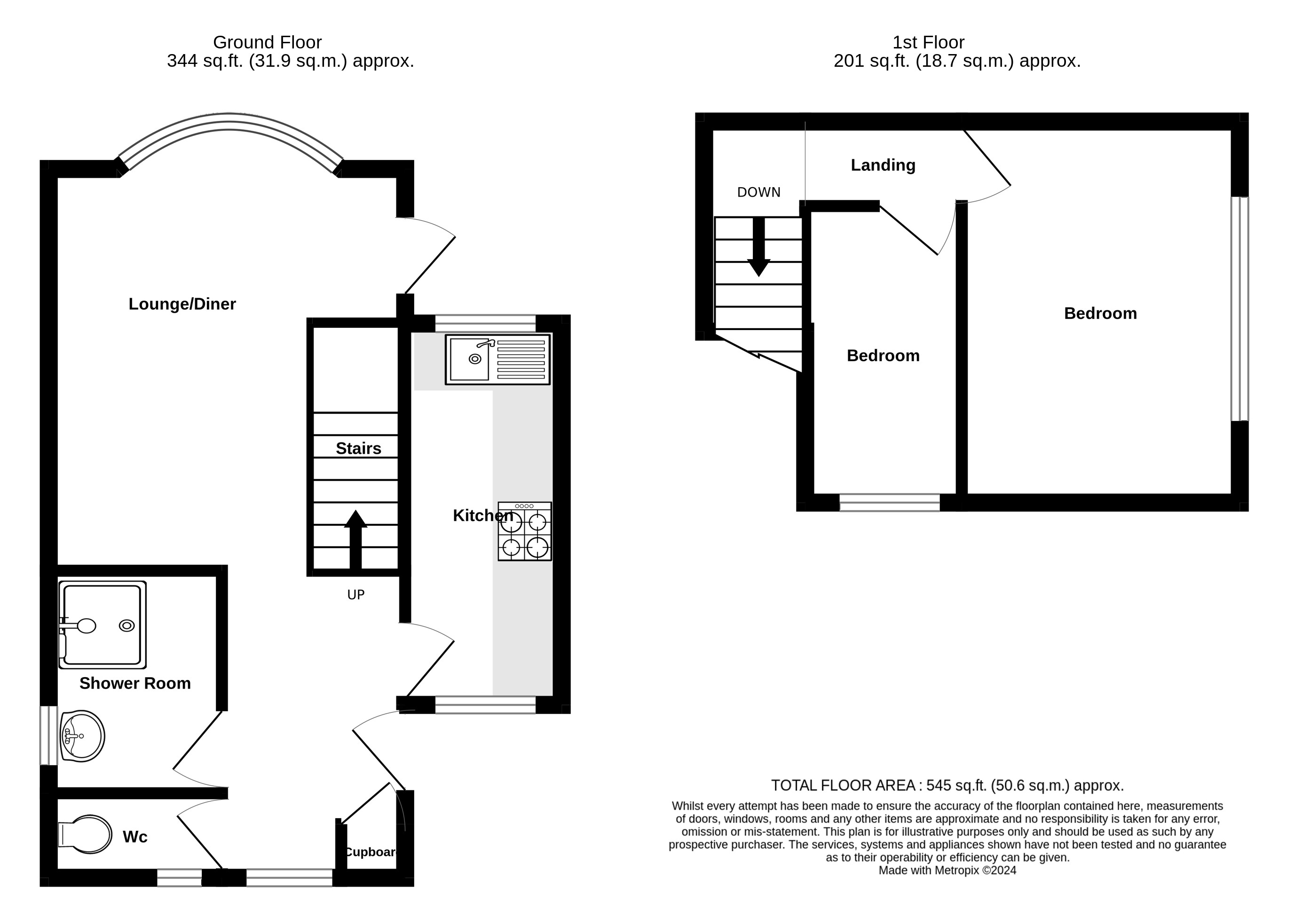Detached house for sale in Ewyas Harold, Hereford HR2
* Calls to this number will be recorded for quality, compliance and training purposes.
Property features
- Private garden
- Double garage
- Off street parking
- Central heating
- Double glazing
- Fireplace
Property description
An architect-designed, detached, split-level Residence together with an adjacent Self contained Cottage, ideal for separate family accommodation or for Holiday use standing in spacious, well-stocked sloping gardens extending in all to around ¾ of an acre backing onto farmland.
The main residence is of brick, stone and blockwork construction, standing under a gently sloping felted roof. The accommodation, has the advantage of uPVC framed double glazing, is oil fired centrally heated and comprises:
On the Lower Ground Floor:
Canopy/Storm Porch with Oak front door having a heavy iron door knocker and large glazed side-screen. Entrance Hall, 12’6” x 10’3” with solid floor with fitted floral patterned carpet, one double panel radiator, Store Room/Broom Cupboard off, 10’1” x 3” with fitted carpet.
Eastern hardwood stairs leading up to
On the Ground Floor:
Reception area 12’7” x 9’8” with fitted carpet, one single panel radiator and one double power point. This area is open to the Sitting Room 19’10” x 13’11” forming an L-shaped room with two aspects and having a stone fireplace with an open grate, two double panel radiators, three double power points and a pair of wall lights. There are large uPVC framed windows overlooking the driveway approach and gardens and a French window leading out to a paved terrace. An obscure part glazed door gives access to the Kitchen/Breakfast Room 13’3” x 9’8” which has a rear aspect, solid floor having vinyl floor covering, “knotty” Pine clad walls, a range of net weave fronted kitchen units having Oak trims and including base units providing drawer and cupboard space, beige working surfaces and a single drainer stainless steel sink unit. There is one double panel radiator, three double power points, an electric cooker panel and a telephone point. Sliding door to Pantry with fitted shelving. Half glazed door to Rear Porch/Boiler Room 8’10” x 5’ with a solid floor, plumbing for an automatic washing machine, one double power point, “Boulter Economy” oil fired central heating boiler, nearby central heating control panel and electricity trip board. A door leads through to a Garden Room 12’6” x 6’7” with a concrete floor, a pedestal wash hand basin and one double power point. An uPVC framed obscure glazed door leads out to the rear garden.
Leading off the reception area is a small return with an arch to an Inner Vestibule 5’1” x 3’3” with an Airing Cupboard with fitted slat shelving and housing a factory insulated hot water cylinder with a circuit from the central heating system and a standby immersion heater. Access off leads to the Dining Room 14’1” max. X 9’8” with an outlook over the driveway and having a fitted carpet, one single panel radiator, two double and one single power points. Three steps up to a Lobby/Passage 7’1” x 4’2” giving access to the Master Double Bedroom 16’7” x 11’7” plus 6’3” x 3’8”, enjoying three aspects and having a fitted carpet, a built-in wardrobe with hanging and shelf space, one single panel radiator and three double power points. One window enjoys a fine view towards the village with the Black Mountains and the Cat’s Back visible in the far distance. En-suite Shower Room 11’9” x 5’10” max. With built-in fully-tiled shower cubicle having a “Mira go” electric shower, low flush w.c. And a pedestal wash hand basin (h & c). There is a wall mounted radiant heater, a night storage heater and a recessed storage cupboard with fitted shelving.
An unusual heavy, textured plate glass door leads to an Inner Landing 13’8” x 3’4” plus return 6’3” x 2’11” with a fitted carpet and one single panel radiator, off is the family Bathroom/Shower Room 9’9” x 5’10” with a cork tiled floor, fully mottled blue ceramic tiled walls, a white suite of pedestal wash hand basin (h & c), enamelled cast iron bath (h & c) and a shower cubicle fitted with a “Mira go” electric shower. There is a Chromium plated heated towel rail, a shaver light and an obscure glazed window to the rear porch. Separate Toilet 6’ x 2’5” with sliding door, a close coupled low-flush w.c., and a wall-mounted wash hand basin with a tiled splashback. Bedroom (2) 11”11” x 9’11” with views over the rear garden, fitted carpet, built-in wardrobe with hanging and shelf space, adjacent vanity unit with an inset wash hand basin (h & c) with a bevelled mirrored splashback to the rear and a shaver light over. One single panel radiator and one double power point. Bedroom (3) 11’6” min. X 7’7” with a solid floor having a fitted pink carpet, window overlooking the garden, a built-in wardrobe with hanging and shelf space, dressing table unit to one side and one double power point. Bedroom (4) 10’4” x 9’1” with a grey fitted carpet, one single panel radiator and two double power points.
Tree Tops Cottage:
A short distance away from the principal dwelling is a self-contained cottage, ideal as accommodation for a relative or possibly for a holiday let. The cottage is of principally brick construction standing under a slated roof. The electrically heated accommodation comprises:
On the Ground Floor: Storm Porch with raised and fielded panelled Front door to Entrance Area 10’1” x 5’11” with solid floor having fitted carpet, night storage heater and a recessed cupboard housing the electricity fuse/trip boxes. Cloakroom off, 5’4” x 2’7” with cork tiled floor, Pampas coloured low flush w.c., separate Shower Room 6’4” x 5’5” with a recessed tiled shower having a “Trident” electric shower unit installed, vanity basin (h & c), electrically heated towel rail. Sitting Room, 15’7” x 11’8” overall (incl. Stairs) with a solid floor with fitted carpet, bay window, night storage heater. UPVC framed French window to the exterior with four steps down to a small paved patio. Two steps down to the Galley style Kitchen 12’5” x 5’1” with two aspects, a range of grey fronted kitchen units with beige granite-effect working surfaces, inset single drainer stainless steel sink unit (h & c), an electric cooker, three double power points, electric cooker point and four recessed spot-lights.
A short flight of steps from the Sitting Room leads up to
On the First Floor: A Small Landing, 5’5” x 2’7” off which are the bedrooms including: The Main Bedroom 12’6” x 9’1” a double room with a fitted pink carpet, large uPVC framed double glazed window with an outlook over the flat roof of the garage and with exposed king-post roof truss timbers and purlins. Two double power points. Bedroom (2) 12’ x 5’5” a compact bunk/single room with exposed roof truss and purlins and a raised single/bunk bed unit.
Possible extension:
It is considered that an additional ground floor reception room could perhaps be added to the cottage by utilising the lower space at the rear of the garage, subject of course to the obtaining of any necessary consents.
Outside
The property is approached from the Abbeydore road leading out of the village via a sweeping Tarmacadam surfaced driveway with a parking/turning area providing ample parking space for several vehicles. There is a good-sized Garage 28’5” x 12’8 max. Attached to Tree Tops Cottage, this has a concreted floor on two levels, an electrically operated up and over door and side personnel access. There is fluorescent lighting, one double power point and an arched twelve-pane window overlooking the cottage patio/garden. Adjacent to the garage is a Carport 16’7” x 11’8” with a Tarmacadam surface, this being located beneath the main bedroom and having a raised firewood storage space alongside. Adjacent to the parking area is a small area of lawn featuring a stone cider press and shaded by well-established conifers, the lawn continues around to the front of the annex with pathway access and a patio flanked by an herbaceous border. To the opposite side of the main dwelling is a further expanse of lawn running up to a level paved patio area adjacent to a feature stone chimney. A concrete path leads to the rear and steps flanked by herbaceous borders lead to the rear garden where there is a shrubbery area, a good expanse of lawns, a former vegetable garden area with various fruit trees and a nearby aluminium framed Greenhouse 6’ x 6’ approximately. There is a useful Garden Store Shed 12’ x 7’1” of concrete block-work construction under a fibre cement roof and having a uPVC framed window. The rear garden which is mainly down to lawn has various well-established shrubs and herbaceous plants and has been designed to provide colour and fragrance throughout the year. Adjacent to the roadside is an area of sloping ground with several mature, principally coniferous trees, no doubt explaining the naming of the property.
Services
Mains electricity, water and drainage are connected. Telephone (subject to Telecommunications company transfer regulations). Oil-fired central heating is installed to the main dwelling whilst electric heating is installed to Tree Tops Cottage.
Tenure
Freehold.
Outgoings
The main property is banded in Band “G” and the Cottage is banded in Band “A” for Council Tax purposes.
Possession
Vacant Possession upon completion.
Viewing
Strictly by appointment please through the Sole Agents.
Approach
The postcode relating to the property is HR2 0HU and the property is best approached from the centre of the village by taking the Abbeydore Road out of the village past the garage and shortly after the left hand turn into Dark Lane the driveway entrance to Tree Tops will be seen on the left hand side under the shade of conifer trees. The driveway entrance to the property may be found by what3words: ///politics.lamps.cookbooks
*****
Important notice
Nigel Ward & Co. Give notice to anyone reading these Particulars as follows:
A. These Particulars are prepared for the guidance only of prospective purchasers and are intended to give a fair overall description of the property.
B. Any area measurements referred to are approximate only.
C. The descriptions contained herein are used in good faith as an opinion and not by way of statement of fact.
D. The Plan is based upon Ordnance Survey Maps, amended by the Auctioneers, and is produced for the convenience of purchasers only. It, the particulars of the property and the general remarks are believed to be correct but any error, omission or mis-statement shall not annul the sale nor entitle any party to compensation nor in any circumstances give grounds for an action at Law.
Property info
Floor Plan - Main House View original

Floor Plan - Cottage View original

For more information about this property, please contact
Nigel Ward & Co, HR2 on +44 1981 257002 * (local rate)
Disclaimer
Property descriptions and related information displayed on this page, with the exclusion of Running Costs data, are marketing materials provided by Nigel Ward & Co, and do not constitute property particulars. Please contact Nigel Ward & Co for full details and further information. The Running Costs data displayed on this page are provided by PrimeLocation to give an indication of potential running costs based on various data sources. PrimeLocation does not warrant or accept any responsibility for the accuracy or completeness of the property descriptions, related information or Running Costs data provided here.




























.png)

