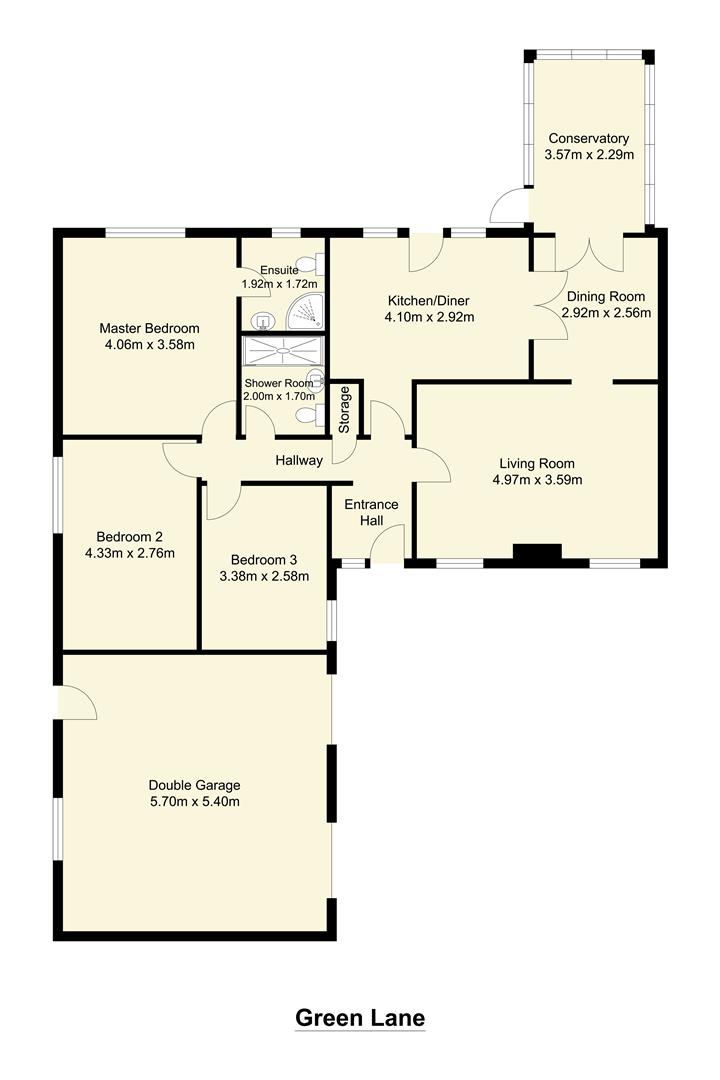Detached bungalow for sale in Green Lane, Brighouse HD6
* Calls to this number will be recorded for quality, compliance and training purposes.
Property features
- True Detached Bungalow
- Three Double Bedrooms
- Double Garage
- No Onward Chain
- Sought After Location
- Mature Gardens
- En-Suite
- Ample Off Road Parking
- Council Tax Band D
Property description
Three bedroom detached true bungalow located In the centre of Hove Edge village, convenient for local shops and schools it is a short distance away from Brighouse town centre and Hipperholme. Close to bus routes for Brighouse, Halifax and Huddersfield.
We would strongly suggest an internal inspection is made as properties of this type rarely become available within this area. The property provides, reception hallway, bright lounge leading to dining room, conservatory, kitchen. Three good sized bedrooms together with en suite to the master and shower room. Externally the private gardens offer, lawns and paved patio areas. Large driveway to the front of the property providing parking for multiple vehicles leading to the double garage
Entrance Hall
Kitchen (2.81m x 4.1m (9'2" x 13'5"))
Fitted kitchen with a range of wall and base units, complementary worksurfaces, sink unit and drainer. Range style cooker, extractor fan over. Double glazed window and door leading to the rear garden.
Lounge (4.8m x 3.6m (15'8" x 11'9"))
Spacious lounge open to the dining room with with two UPVC windows providing lots of natural light. Gas central heating radiator.
Dining Room (2.9m x 2.5m (9'6" x 8'2"))
French doors leading to the conservatory. Gas central heating radiator.
Conservatory (3.7m x 2.31m (12'1" x 7'6"))
Spacious conservatory with a UPVC door leading out to the rear garden.
Master Bedroom (3.98m x 3.58m (13'0" x 11'8"))
Master bedroom with a UPVC window and a gas central heating radiator. Access to the en-suite.
En-Suite (1.9m x 1.7m (6'2" x 5'6"))
Shower cubicle with shower over, low flush w/c and pedestal wash hand basin.
Bedroom Two (4.3m x 2.8m (14'1" x 9'2"))
Double bedroom with a UPVC window and a gas central heating radiator.
Bedroom Three (3.3m x 2.5m (10'9" x 8'2"))
Double bedroom with a UPVC window and a gas central heating radiator.
Shower Room (1.94m x 1.71m (6'4" x 5'7"))
Walk in shower with shower over, low flush w/c and wash hand basin. Chrome heated towel rail and tiled walls.
Double Garage
Double garage with power and lighting.
External
Externally the private gardens offer, lawns and paved patio areas. Large driveway to the front of the property providing parking for multiple vehicles leading to the double garage
Property info
For more information about this property, please contact
Coubrough Holmes, BD12 on +44 1274 649521 * (local rate)
Disclaimer
Property descriptions and related information displayed on this page, with the exclusion of Running Costs data, are marketing materials provided by Coubrough Holmes, and do not constitute property particulars. Please contact Coubrough Holmes for full details and further information. The Running Costs data displayed on this page are provided by PrimeLocation to give an indication of potential running costs based on various data sources. PrimeLocation does not warrant or accept any responsibility for the accuracy or completeness of the property descriptions, related information or Running Costs data provided here.

































.png)