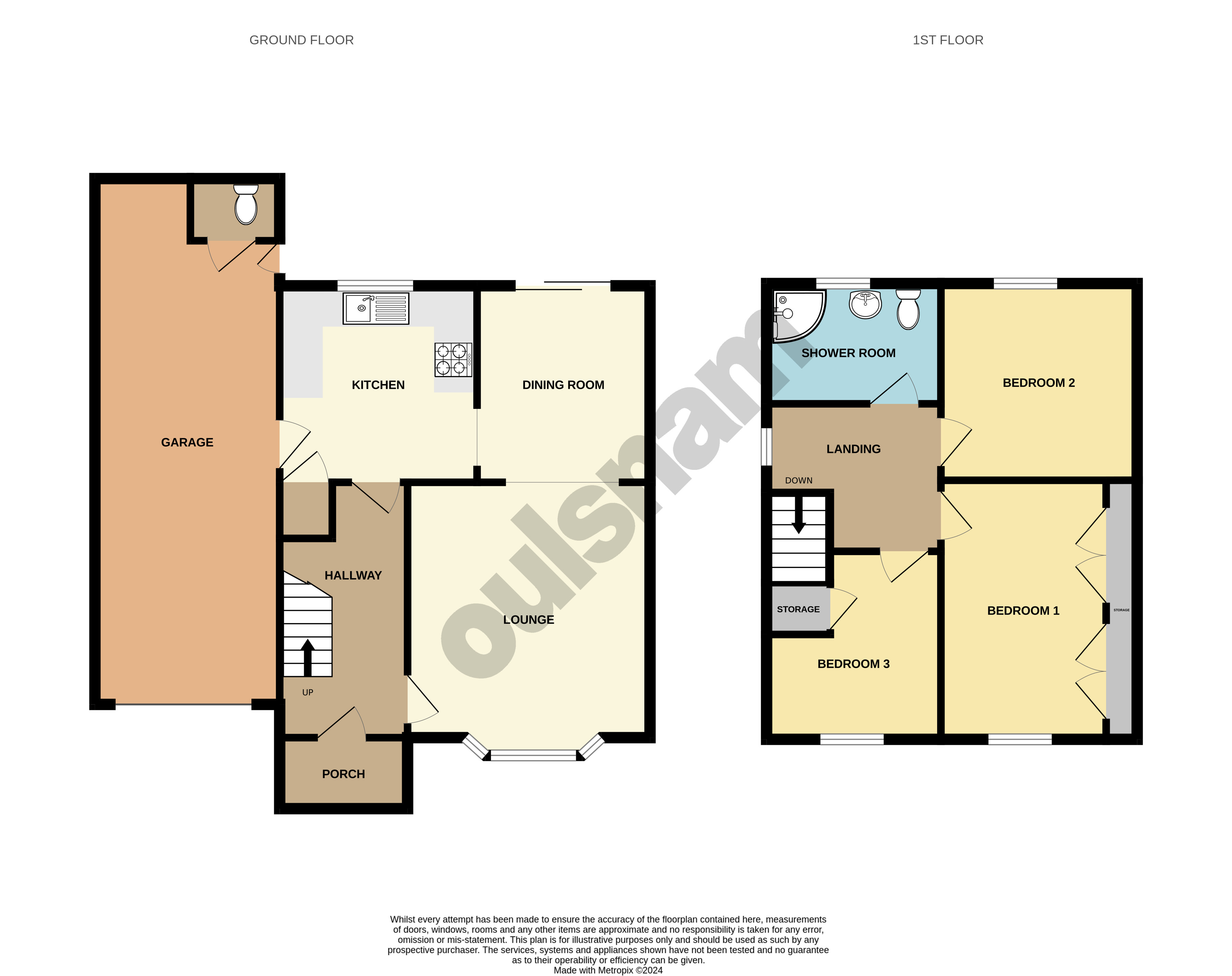Semi-detached house for sale in Hay Green Lane, Bournville, Birmingham B30
* Calls to this number will be recorded for quality, compliance and training purposes.
Property features
- Conveniently Situated Three Bedroomed Semi-Detached Residence
- Located on the Sought After Bournville Village Trust Estate
- Well Maintained Throughout
- Open Plan Lounge/Diner/Kitchen providing an excellent spacious family living area with feature wall mounted fireplace, sliding patio doors to the rear garden and a range of kitchen units (truncated)
- Tandem Garage with WC
- Three Bedrooms with Fitted Wardrobes to Two Bedrooms
- First Floor Modern Family Shower Room with corner shower cubicle, close coupled WC and bowl style wash basin set on a vanity unit
- Established and Well Stocked Rear Garden with Southerly Aspect
- Driveway Parking
- Well Situated for Popular Primary and Secondary Schools
Property description
This well maintained three bedroomed semi-detached residence is located on the bournville village trust estate offering open plan lounge/dining/kitchen with tandem garage and WC to the ground floor and three bedrooms and shower room to the first floor. Available with no upward chain. Ep Rating: C
Location
Founded in 1900 by George Cadbury the very well thought of Bournville Village Trust Estate is renowned for its sought after schools, delightful parks and gardens and other local amenities.
The University of Birmingham, Cadbury Works at Bournville and various local hospitals including the Queen Elizabeth Hospital in Selly Oak and the Royal Orthopaedic Hospital in Northfield are all readily accessible with railway stations in Bournville, Selly Oak, Kings Norton and Northfield providing easy access to Birmingham City centre.
The property is well located in Bournville, with open spaces to include Woodlands Park and Rowheath Pavilion and Park nearby.
A number of popular schools can be found locally to include St Francis CofE, St Josephs rc, and Bournville Village Primary School, as well as Kings Norton Girls' and Boys', and Dame Elizabeth Cadbury secondary schools.
Summary
• Conveniently Situated Three Bedroomed Semi-Detached Residence
• Located on the Sought After Bournville Village Trust Estate
• Well Maintained Throughout
• Open Plan Lounge/Diner/Kitchen providing an excellent spacious family living area with feature wall mounted fireplace, sliding patio doors to the rear garden and a range of kitchen units with oven, hob and extractor hood
• Tandem Garage with WC
• Three Bedrooms with Fitted Wardrobes to Two Bedrooms
• First Floor Modern Family Shower Room with corner shower cubicle, close coupled WC and bowl style wash basin set on a vanity unit
• Established and Well Stocked Rear Garden with Southerly Aspect
• Driveway Parking
• Well Situated for Popular Primary and Secondary Schools
• available with no upward chain
Data
Tenure - the agent understands the property to be Freehold
Council Tax Band - D
Heating and Glazing - Gas Fired Central Heating and UPVC Double Glazing
Management Charge - the property is situated on the Bournville Village Trust Estate and is subject to a Management Charge of £104.79 per annum (2024)<br /><br />
Accommodation
Ground Floor
Enclosed Porch
Hallway
Open Plan Lounge/Dining/Kitchen
Comprising:
Lounge Area (4.14m x 4.7m (13' 7" x 15' 5"))
Dining Area (2.97m x 2.77m (9' 9" x 9' 1"))
Kitchen Area (3.25m x 2.77m (10' 8" x 9' 1"))
Tandem Garage (2.41m x 6.65m (7' 11" x 21' 10"))
With storage area and WC
First Floor
Landing
With access to loft space
Bedroom One
3.45m inc wardrobes x 3.86m
Bedroom Two (3.45m x 2.77m (11' 4" x 9' 1"))
Bedroom Three (2.7m x 2.97m (8' 10" x 9' 9"))
Shower Room (2.64m x 1.42m (8' 8" x 4' 8"))
Outside
Front Garden
Driveway Parking
Rear Garden
Property info
For more information about this property, please contact
Robert Oulsnam & Co, B30 on +44 121 659 0264 * (local rate)
Disclaimer
Property descriptions and related information displayed on this page, with the exclusion of Running Costs data, are marketing materials provided by Robert Oulsnam & Co, and do not constitute property particulars. Please contact Robert Oulsnam & Co for full details and further information. The Running Costs data displayed on this page are provided by PrimeLocation to give an indication of potential running costs based on various data sources. PrimeLocation does not warrant or accept any responsibility for the accuracy or completeness of the property descriptions, related information or Running Costs data provided here.





























.png)


