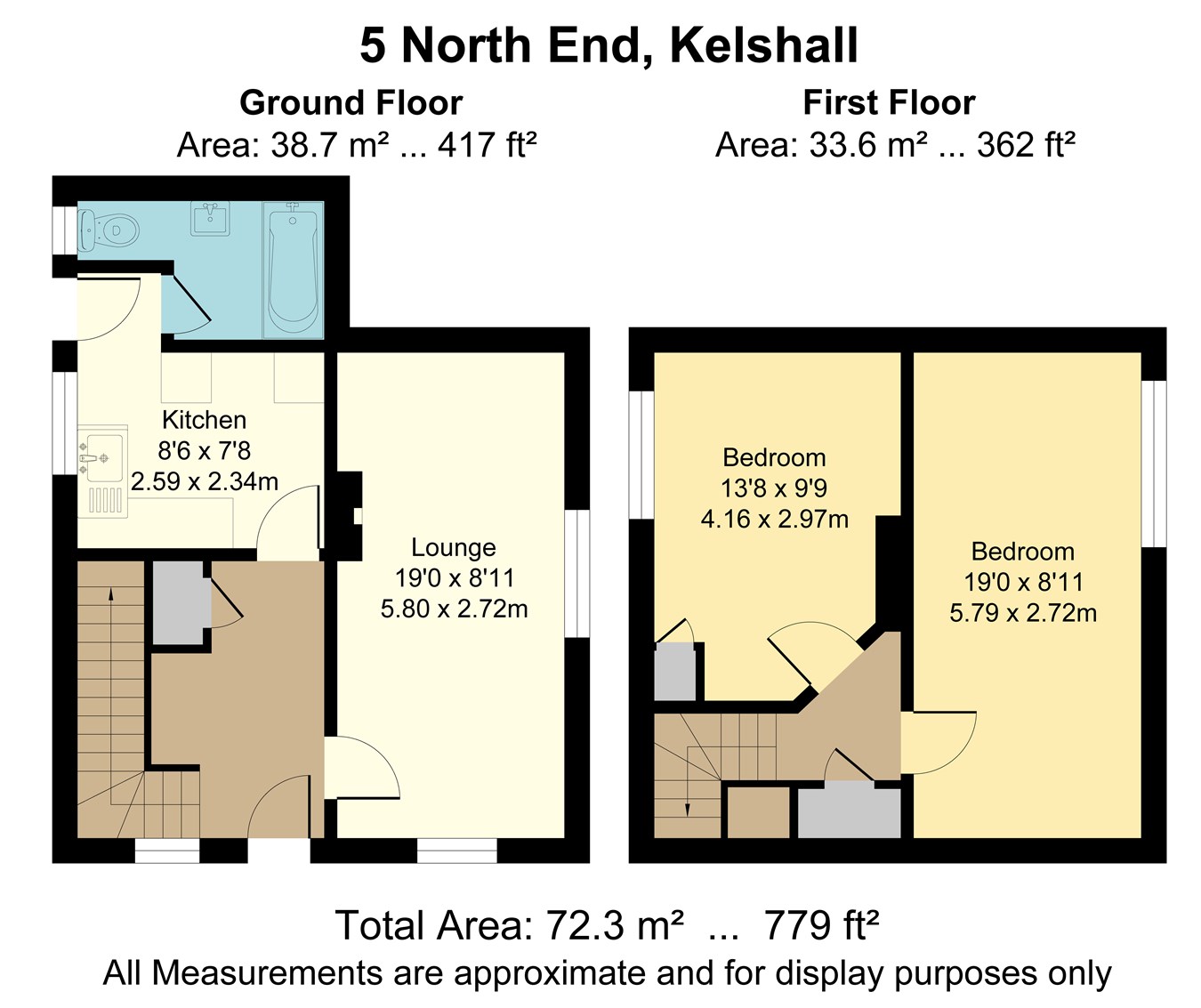Semi-detached house for sale in North End, Kelshall, Royston SG8
* Calls to this number will be recorded for quality, compliance and training purposes.
Property features
- Semi detached home
- 2 bedrooms
- Lounge with feature fireplace
- Large rear garden
- Off road parking for 2 - 3 cars
- Great potential to extend (STPP)
Property description
Offers should be submitted in writing in a sealed envelope. Please make all offers for the attention of Stuart King BSc mrics marked ‘5 North End, Kelshall, Royston SG8 9SD – offer’. Closing date, close of business Tuesday 14th May 2024. The vendor reserves the right to accept an offer before the closing date.
The property was part of a stock transfer from North Herts District Council in 2003 and is subject to an overage. The buyer will be required to enter into a deed of covenant with the Council on completion and pay the Council’s costs of £500. A draft copy is available upon request. The successful tenderer will have to agree to exchange contracts within a maximum of 6 weeks following acceptance of their offer and complete the purchase within a maximum of 4 weeks thereafter.
All offers must state an exact amount in pounds sterling and offers such as “£1 more than any other offer” will not be considered. The vendors are not bound by this Informal Tender and the sale of the property to any prospective purchaser is not legally binding until an exchange of contracts has taken place. Any costs incurred by disappointed purchasers will not be refunded. The vendors, at their absolute discretion, do not bind themselves to accept the highest or any offer submitted and reserve the right to enter into negotiations with any party.
Ground Floor
Entrance Hallway
uPVC obscure door from the side aspect, stairs leading to the first floor, single socket, radiator, access into the lounge and kitchen, under stairs storage cupboard and heating controls.
Lounge
19' 1" x 8' 11" (5.82m x 2.72m)
Fireplace with wooden mantle and marble surround, two large radiators, electric box, double sockets, uPVC windows to the front and side aspect.
Kitchen
8' 6" x 7' 8" (2.59m x 2.34m)
uPVC window to the rear aspect, obscure uPVC door leading onto the rear garden and patio, access into downstairs bathroom, matching wall and base units with roll edge work top, stainless steel sink and drainer, plenty of double sockets, space for an oven, cooker hood, radiator.
Bathroom
Radiator, low level flush WC, double glazed window to the rear aspect, extractor fan, wash hand basin with pedestal, partially tiled, bath with mixer taps with electric shower above.
First Floor
Landing
uPVC window to the side aspect, smoke detector, access into both bedrooms, radiator and storage cupboard.
Master Bedroom
19' 0" x 8' 11" (5.79m x 2.72m)
Loft access, radiator, double sockets, TV point, large uPVC window to the front aspect.
Bedroom Two
13' 8" max x 9' 9" (4.17m x 2.97m)
Plenty of double sockets, cupboard housing the water tank, heating controls and electric system for the heat pump, radiator, uPVC window to the rear aspect.
External
Garden
Fantastic size rear garden, large concrete area to the front, access from the rear hallway door, mainly laid to lawn, surrounded and boarded by trees and shrubs, archway to the rear leading into a second garden space, gate to the front of the property.
Front
Gravelled driveway providing parking for 2 - 3 vehicles, large grass area surrounded by hedgerow to the front and side.
Property info
For more information about this property, please contact
Country Properties - Hitchin, SG5 on +44 1462 228855 * (local rate)
Disclaimer
Property descriptions and related information displayed on this page, with the exclusion of Running Costs data, are marketing materials provided by Country Properties - Hitchin, and do not constitute property particulars. Please contact Country Properties - Hitchin for full details and further information. The Running Costs data displayed on this page are provided by PrimeLocation to give an indication of potential running costs based on various data sources. PrimeLocation does not warrant or accept any responsibility for the accuracy or completeness of the property descriptions, related information or Running Costs data provided here.




































.png)
