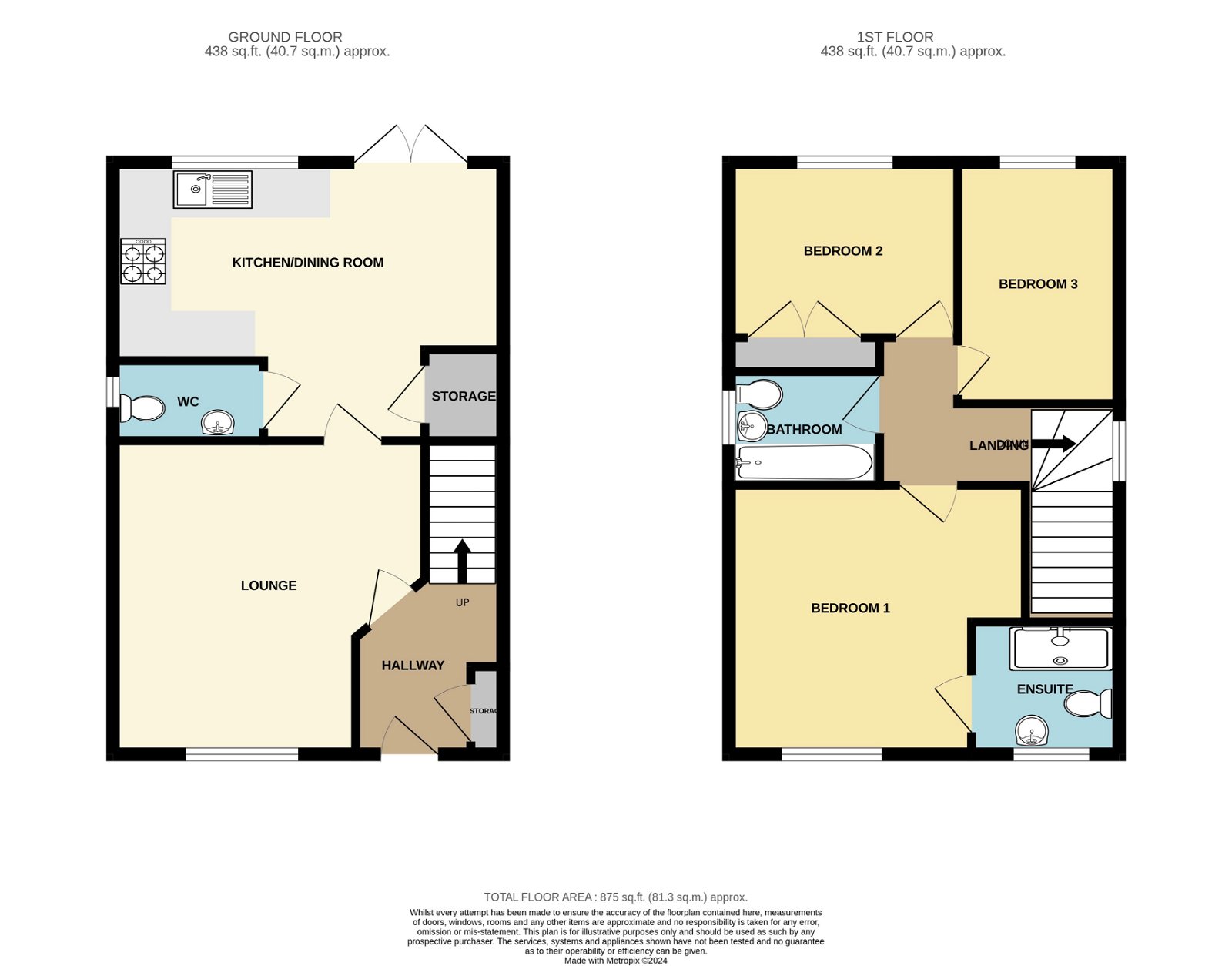Detached house for sale in Le Marechal Avenue, Burseldon, Southampton SO31
* Calls to this number will be recorded for quality, compliance and training purposes.
Property features
- Constructed In 2020
- Remaining New Home Warranty
- Driveway Parking With Space For Two Cars
- Main Bedroom boasts a Sleek En Suite
- Open Plan Kitchen/Dining Room
- Large Cloakroom With WC & Wash Basin
- Spacious South-East Facing Rear Garden
- Situated In The Popular Taylor Wimpey Development In Bursledon
- Close Proximity To Shops, Amenities & M27
- Check Out The Video Tour On Our Instagram Page @marcoharrisuk
Property description
Welcome To Le Marechel Avenue!
This is a modern three bedroom Detached House constructed in 2020 with a driveway for two cars. Located in the recently constructed Taylor Wimpy development moments away from Tesco Superstore. This location is in high demand amongst searching buyers mainly due to its convenient position for M27 motorway access and school catchment for The Hamble School and a choice of either Bursledon or Netley Abbey Infant and Juniors. Access to the city takes less than 20 mins in the car. There are so many local scenic walks to enjoy with the family including Manor Farm & Royal Victoria Country Park. If you’re looking to enjoy some pub grub and drink, then The Plough is just around the corner, and you can make steak night a staple in your monthly agenda with Miller & Carter also just a short distance away. Lastly, we highly recommend a trip to The Jolly Sailor where you can enjoy a drink by the water overlooking Swanwick Marina!
The property itself has been stylishly designed and decorated neutrally, perfect for families looking to make a move without any post key collection work. Starting outside, it has wicked kerb appeal with a low maintenance front garden and presidential black front door. The driveway allows space for two/three cars and provides access to the rear garden.
On the ground floor you have lasting first impression entrance hall with small storage cupboard and plenty of space for shoes. The lounge is located at the front of the property and is the spot for chilling and movie nights. The ground floor is completed with hard wood effect flooring perfect for pets, high traffic, and day to day living. Our favourite room is the kitchen diner located at the rear overlooking the garden. Spacious enough to dine with plenty of guests and the kitchen is a dream with gloss white units, contrasting worktops, integral slimline dishwasher, fridge freezer, gas hob & chest height oven. The downstairs loo could be mistaken for a bedroom as it's huge! Lastly an understairs walk in storage cupboard will prove to be valuable for extra storage and your everyday essentials.
Externally, the driveway parking sits to the side of the house and offers enough space for two cars and has easy access to the front and rear entrances. The rear garden is very spacious and is south-easterly facing, perfect for sun lovers. The garden has a patio area so you can sit an enjoy the evening rays with a cold drink.
Upstairs continues to impress with three well-proportioned bedrooms and two bathrooms. The main bedroom benefits a gorgeous en suite. The second bedroom offers built in wardrobe and will comfortably home a double bed plus additional storage. The third room would make a fab guest room, home office or dressing room. Lastly, the family bathroom boasts a super sleek finish and features a bath tub, WC and wash basin.
Overall, this property is a must see, the photos and description only begin to describe just how fantastic it is, we anticipate a high demand with this property so please be quick to book your viewing slot. Please feel free to contact us via phone, WhatsApp or across our social media platforms, @MARCOHARRISUK. We look forward to hearing from you and thank-you for taking the time to view this advert.
Useful Additional Information
- Tenure: Freehold
- Estate Charge: £189 Per Annum
- Heating: Mains Gas Central Heating
- Boiler: Logic Combi ESP1 35 - Installed 2020 & Serviced Annually
- Electrics: Mains
- Water: Mains
- Drainage: Mains
- Vendors Position: Buying On
- Parking: Driveway With Space For 2 Cars
- Local Council: Eastleigh
- Council Tax Band: D
- Wifi: Supplied By: BT Fibre - 900mbps
Disclaimer Property Details: Whilst believed to be accurate all details are set out as a general outline only for guidance and do not constitute any part of an offer or contract. Intending purchasers should not rely on them as statements or representation of fact but must satisfy themselves by inspection or otherwise as to their accuracy. We have not carried out a detailed survey nor tested the services, appliances, and specific fittings. Room sizes should not be relied upon for carpets and furnishings. The measurements given are approximate. The lease details & charges have been provided by the owner and you should have these verified by a solicitor
For more information about this property, please contact
Marco Harris, SO31 on +44 23 8210 1030 * (local rate)
Disclaimer
Property descriptions and related information displayed on this page, with the exclusion of Running Costs data, are marketing materials provided by Marco Harris, and do not constitute property particulars. Please contact Marco Harris for full details and further information. The Running Costs data displayed on this page are provided by PrimeLocation to give an indication of potential running costs based on various data sources. PrimeLocation does not warrant or accept any responsibility for the accuracy or completeness of the property descriptions, related information or Running Costs data provided here.





































.png)
