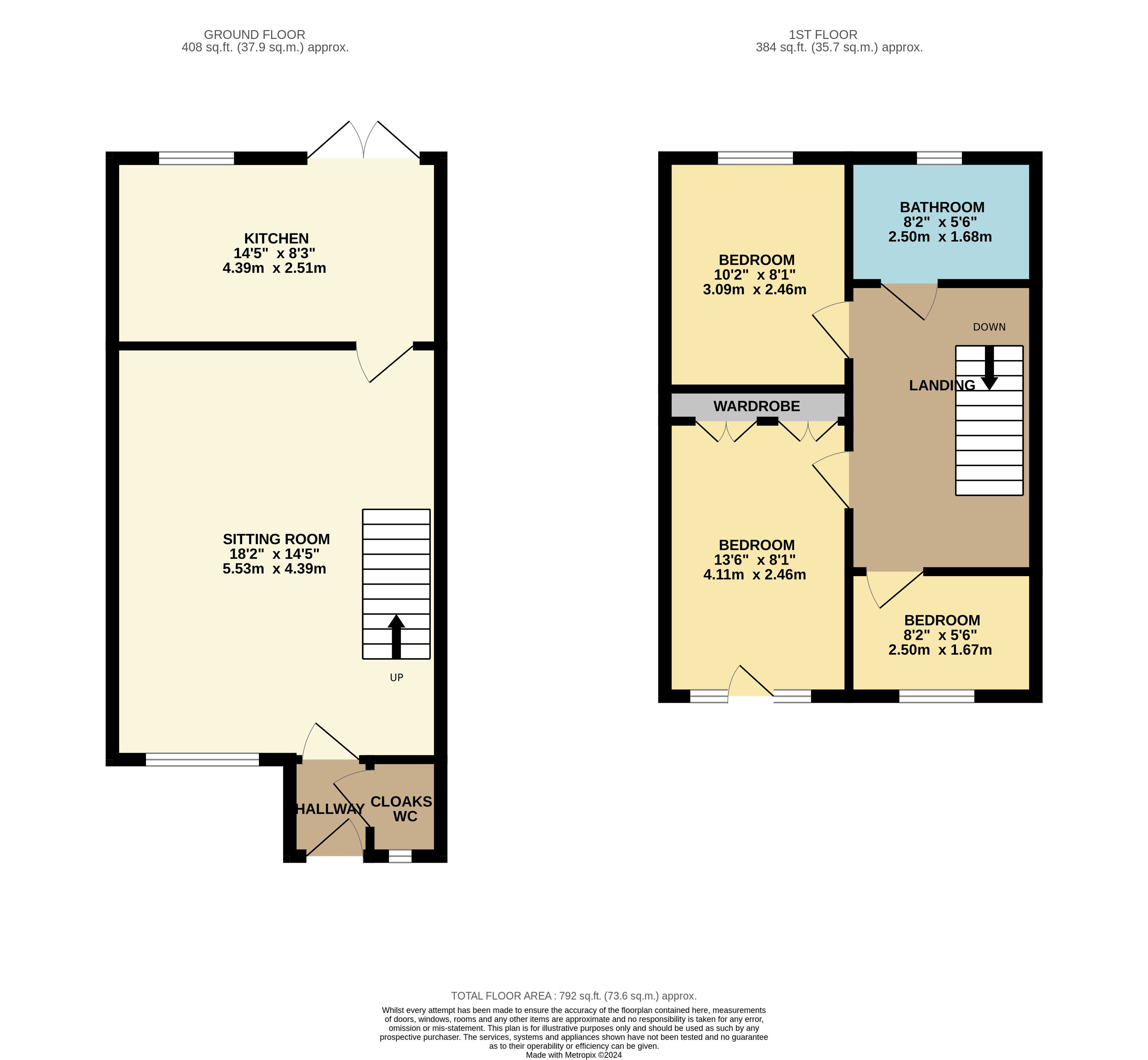Terraced house for sale in Wain Avenue, Chesterfield S41
* Calls to this number will be recorded for quality, compliance and training purposes.
Property features
- Modern townhouse
- Updated in recent years
- Well presented and spacious
- Three bedrooms (two double, one single)
- Off road parking, garden and outbuilding
- Suit a variety of purchasers
- Sought after edge of town location
- Close to railway station
- Viewing recommended
Property description
Located in the popular and desirable Riverside Village area, the property is well served by public transport networks, commuter links and is close to the railway station, plus easy road access to the wider M1 / A38 corridor.
Accommodation
A composite front door opens to an entrance lobby with door off to a…
Cloakroom / WC – fitted with a WC and wash hand basin above a storage cabinet. Obscure double glazed window. A door opens to the…
Sitting room – 5.53m x 4.39m (18’ 2” x 14’ 5”) a well proportioned room with front facing window and stairs which rise to the first floor.
Dining kitchen – 4.39m x 2.51m (14’ 5” x 8’ 3”) updated in recent years and fitted with a contemporary range of gloss fronted cupboards and drawers, plus work surfaces and upstands which incorporate a stainless steel sink unit and ceramic hob, with extractor canopy over. To one corner, a wall cupboard houses the gas fired boiler which serves the central heating and hot water system (boiler fitted same time as other upgrade works carried out). There is space for additional appliances, useful under stairs store, rear facing window and fully glazed French doors opening directly to the patio and garden.
From the sitting room, stairs rise to the first floor landing with doors off to…
Bedroom 1 – 4.11m x 2.46m (13’ 6” x 8’ 1”) a front facing double bedroom with fitted wardrobes, glazed door and attractive Juliette balcony, plus two side windows.
Bedroom 2 – 3.09m x 2.46m (10’ 2” x 8’ 1”) a rear facing double bedroom.
Bedroom 3 – 2.54m x 1.67m (8’ 4” x 5’ 6”) a front facing single bedroom, ideally suited as a study or home office, with useful deep bulkhead storage shelf.
Bathroom – 2.50m x 1.68m (8’ 2” x 5’ 6”) updated in recent years to include a panelled bath with folding glazed screen and shower over, built-in WC and wash hand basin to a useful cabinet and vanity surface. The room is fully tiled in contemporary grey shades, rear facing obscure double glazed window and chromed ladder radiator.
Outside
To the front of the property is off road parking and a gravelled planted area. The larger garden is found at the rear with slabbed patio by the French doors, area of lawn and side path to a personnel gate which provides access in and out of the garden. There is a useful brick outbuilding ideal for storage and which has power, so with any necessary consents, could be a home office.
Tenure – Freehold.
Services – All mains services are available to the property, which enjoys the benefit of gas fired central heating and uPVC double glazing. No specific test has been made on the services or their distribution.
EPC rating – Current 74C / Potential 90B
council tax – Band C (Chesterfield Borough Council)
fixtures & fittings – Only the fixtures and fittings mentioned in these sales particulars are included in the sale. Certain other items may be taken at valuation if required. No specific test has been made on any appliance either included or available by negotiation.
Directions – From Chesterfield town centre take the A632 towards Calow turning left at the traffic lights at the bottom of Hady Hill onto Piccadilly Road. Continue on Piccadilly Road (don’t take the first left signed Wain Avenue), keep going and find a second left turn into Wain Avenue. Proceed for around 300m and no. 23 can be found on the right hand side, identified by the agents For Sale board.
Viewing – Strictly by prior arrangement with the Matlock office .
Ref: FTM10549
Property info
For more information about this property, please contact
Fidler Taylor, DE4 on +44 1629 347043 * (local rate)
Disclaimer
Property descriptions and related information displayed on this page, with the exclusion of Running Costs data, are marketing materials provided by Fidler Taylor, and do not constitute property particulars. Please contact Fidler Taylor for full details and further information. The Running Costs data displayed on this page are provided by PrimeLocation to give an indication of potential running costs based on various data sources. PrimeLocation does not warrant or accept any responsibility for the accuracy or completeness of the property descriptions, related information or Running Costs data provided here.





















.png)

