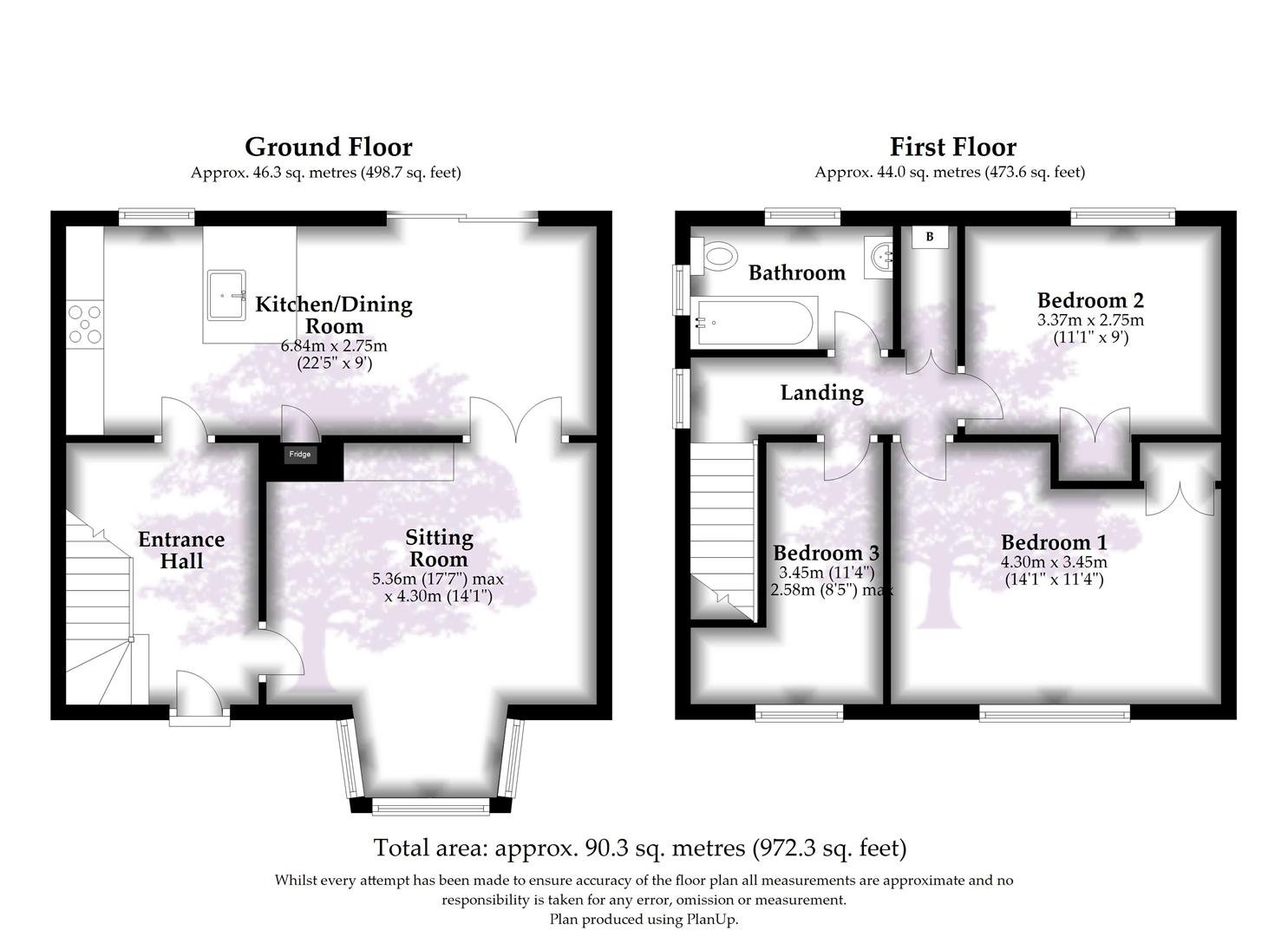Property for sale in Canford Lane, Westbury-On-Trym, Bristol BS9
* Calls to this number will be recorded for quality, compliance and training purposes.
Property features
- Superb Semi Detached Home
- Three Bedrooms
- Excellent Location close to Westbury
- Cul De Sac
- Wonderful Gardens
- Driveway Parking
- No Onward Chain
Property description
A beautifully presented three bedroom family home with wonderful west facing rear garden, driveway parking, situated in a superb position close to Canford Park and Westbury on Trym village. The current owners have modernised the house to a very high standard throughout.
This is a wonderful family home in a sought after position and we highly recommend a viewing at the your first opportunity.
Location
The house is located in a popular cul de sac, just off the ever popular Canford Lane conveniently positioned for the popular village of Westbury on Trym and its eclectic range of shops, cafés and restaurants, good local schools (Free School catchment) and great access to the motorway / Bristol city centre.
Summary
The light and spacious accommodation is arranged over two floors and comprises in brief of a hallway, generous sitting room, and a superb open plan room to the rear with a fitted kitchen and dining area with doors out to the garden to the ground floor. To the first floor there are three bedrooms and a family bathroom. Further benefits include a front garden with driveway parking and an attractive west facing rear garden.
Accommodation
See the floorplan for room measurements.
Ground Floor
The house is accessed across an attractive driveway and front garden to an entrance door providing access to the main hallway. The hallway is light and welcoming with wood floor, stairs that rise to the first floor, double glazed window to the side and modern replaced wooden doors to the ground floor rooms. The sitting room is to the front of the house with a fitted log burner, double glazed bay window and glazed double doors to the rear reception. To the rear of the house is a wonderful open plan kitchen / dining room comprising of a modern fitted kitchen with wooden work surfaces, Belfast sink, integrated appliances and a breakfast bar that leads into the dining area with double glazed patio doors out to the rear garden.
First Floor
To the first floor a landing provides access to all rooms and has a double glazed window to the side and a built in storage cupboard housing the gas boiler. There are three bedrooms, two double rooms with built in wardrobes and a single used as a home office by the present owners. There is also a family bathroom with modern white three piece suite.
Outside
Front Garden
To the front of the house is a good sized garden that offers brick paved driveway parking with attractive borders and beds. There is gated access to the rear garden at the side of the house were you can also find three brick built storage outhouses.
Rear Garden
The wonderful rear garden faces a westerly direction is mainly laid to lawn with a sheltered decking area for entertaining. The secluded garden is a gardener's heaven, with a summer house and hot-tub base. This beautiful, outdoor haven is mostly planted with mature, native shrubs and trees. To both the front and rear there is woodland providing privacy, with the stunning 600 acres of Blaise Estate to the rear.
Property info
For more information about this property, please contact
Goodman and Lilley, BS9 on +44 117 295 7279 * (local rate)
Disclaimer
Property descriptions and related information displayed on this page, with the exclusion of Running Costs data, are marketing materials provided by Goodman and Lilley, and do not constitute property particulars. Please contact Goodman and Lilley for full details and further information. The Running Costs data displayed on this page are provided by PrimeLocation to give an indication of potential running costs based on various data sources. PrimeLocation does not warrant or accept any responsibility for the accuracy or completeness of the property descriptions, related information or Running Costs data provided here.































.png)
