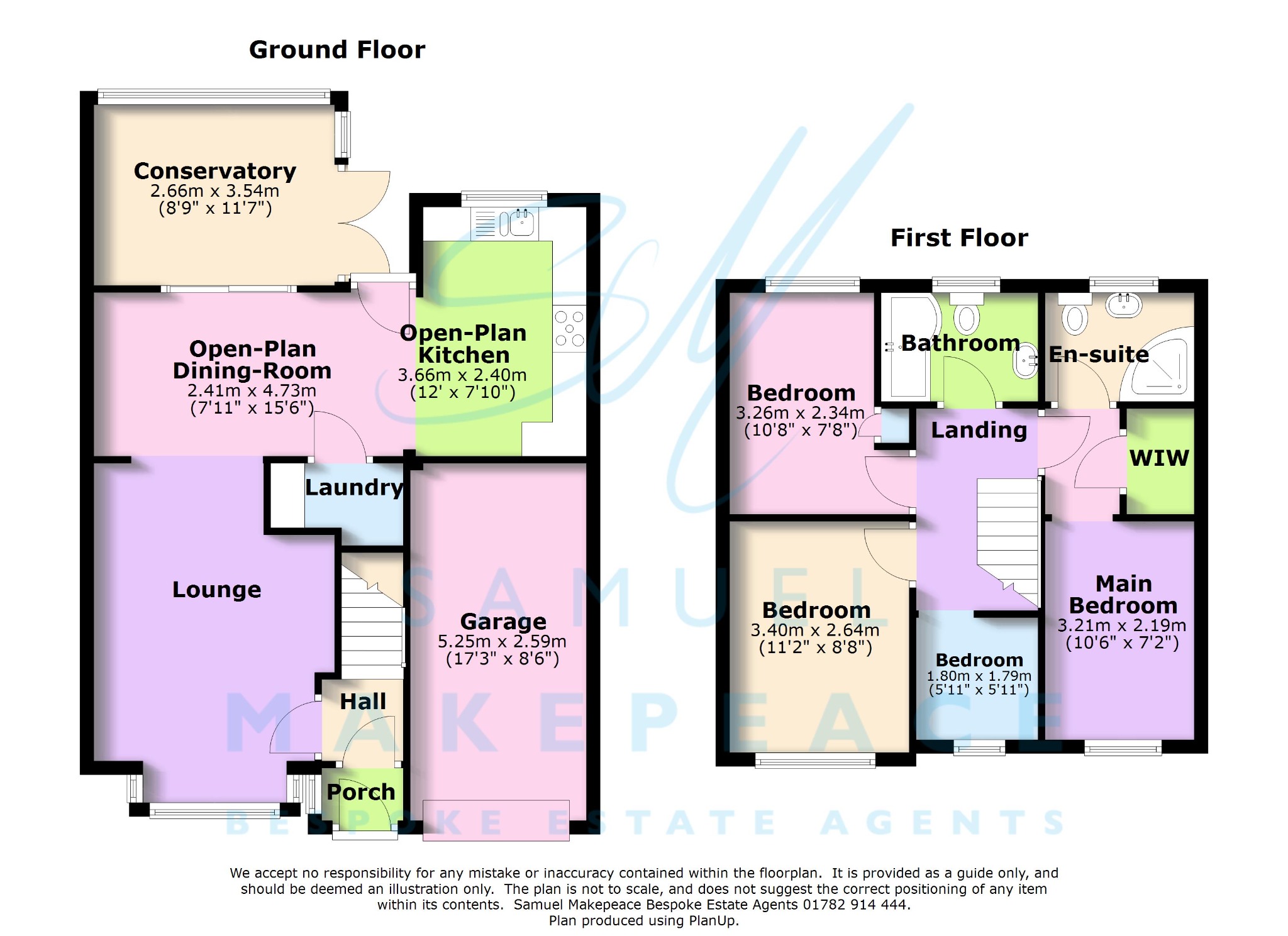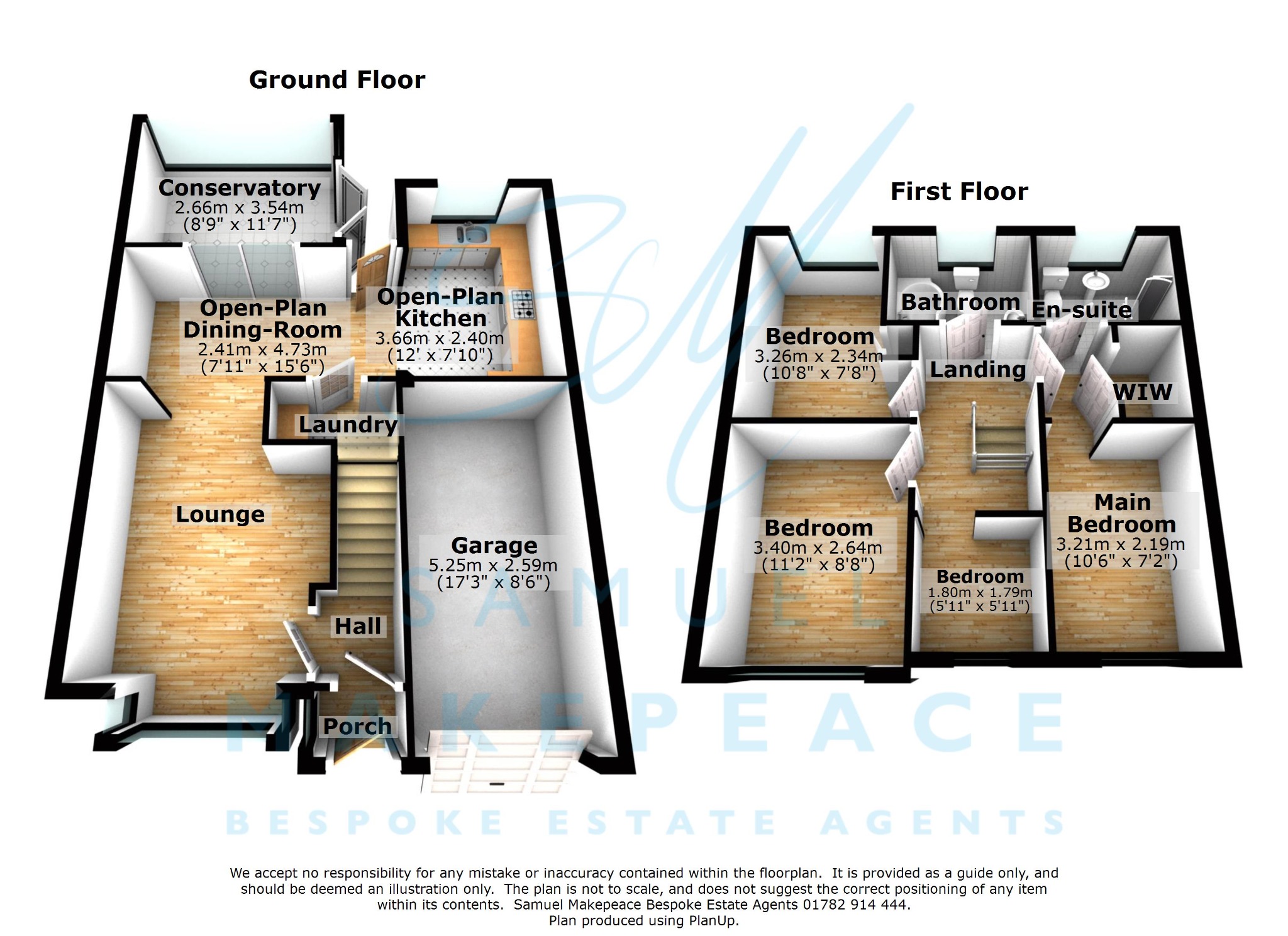Semi-detached house for sale in Hoveringham Drive, Eaton Park, Stoke-On-Trent ST2
* Calls to this number will be recorded for quality, compliance and training purposes.
Property features
- Spacious semi-detached family property
- Cosy lounge
- Large kitchen diner with integrated appliances
- Laundry room
- Conservatory
- Four bedrooms
- Integral garage
- Enclosed rear garden
- Off-road parking
Property description
Hoveringham Drive, Eaton Park, Stoke-On-Trent
You scroll... And you scroll... And you keep scrolling... Looking for a perfect family home, but this is definitely one for you to stop and hover your mouse over. We are delighted to present a superb semi-detached property on Hoveringham Drive, with enough accommodation on offer to support a growing family. The ground floor comprises of a spacious lounge, complete with a bow window to flood the room with light, a conservatory, and the convenience of a laundry room. The hub of the home is an exceptional kitchen diner, with plenty of space for entertaining guests and a wealth of integrated appliances. The first floor is host to a spacious master bedroom, complete with its own ensuite shower room, three further bedrooms and a family bathroom. Externally, there is off-road parking for multiple vehicles, an integral garage and a rear garden. So stop scrolling and contact Samuel Makepeace Bespoke Estate Agents to book your viewing!
Room Details
interior
Ground Floor
Porch
Double glazed door and window to the front aspect. Tiled flooring.
Entrance Hall
Double glazed door to the front aspect. Laminate wood flooring. Radiator.
Lounge
Double glazed bay window to the front aspect. Electric fireplace. Laminate wood flooring. Radiator.
Open Plan Dining Room
Double glazed sliding patio doors. Laminate wood flooring. Radiator.
Open Plan Kitchen
Double glazed window to the rear aspect. A fitted kitchen with a range of wall and base units, a sink and drainer, work surfaces and tiled splashbacks. Built in microwave, built in cooker with 5 burner hob and cookerhood above. Integrated washing machine and dishwasher. Space for a single fridge freezer and American fridge/freezer included. Laminate wood flooring. Radiator.
Conservatory
UPVC construction with patio doors. Laminate wood flooring. Radiator.
First Floor
Landing
Loft access hatch.
Bedroom One
Double glazed window to the front aspect. Radiator.
Ensuite
Double glazed window. Low level WC, wash hand basin and double shower cubicle. Tiled walls and floor. Towel warming radiator. Extractor fan.
Bedroom Two
Double glazed window to the front aspect. Radiator.
Bedroom Three
Double glazed window to the rear aspect. Fitted wardrobes. Radiator.
Bedroom Four
Double glazed window to the front aspect. Radiator.
Bathroom
Double glazed window. Low level WC, wash hand basin and bath with shower above. Tiled walls and floor. Radiator.
Exterior
Front Garden
Driveway for multiple vehicles.
Rear Garden
Paved patio area stepping down to a lawn with decorative beds.
Garage
Integral garage with up and over doors, plumbing, power and light.
For more information about this property, please contact
Samuel Makepeace Bespoke Estate Agents, ST7 on +44 1782 966940 * (local rate)
Disclaimer
Property descriptions and related information displayed on this page, with the exclusion of Running Costs data, are marketing materials provided by Samuel Makepeace Bespoke Estate Agents, and do not constitute property particulars. Please contact Samuel Makepeace Bespoke Estate Agents for full details and further information. The Running Costs data displayed on this page are provided by PrimeLocation to give an indication of potential running costs based on various data sources. PrimeLocation does not warrant or accept any responsibility for the accuracy or completeness of the property descriptions, related information or Running Costs data provided here.


































.png)
