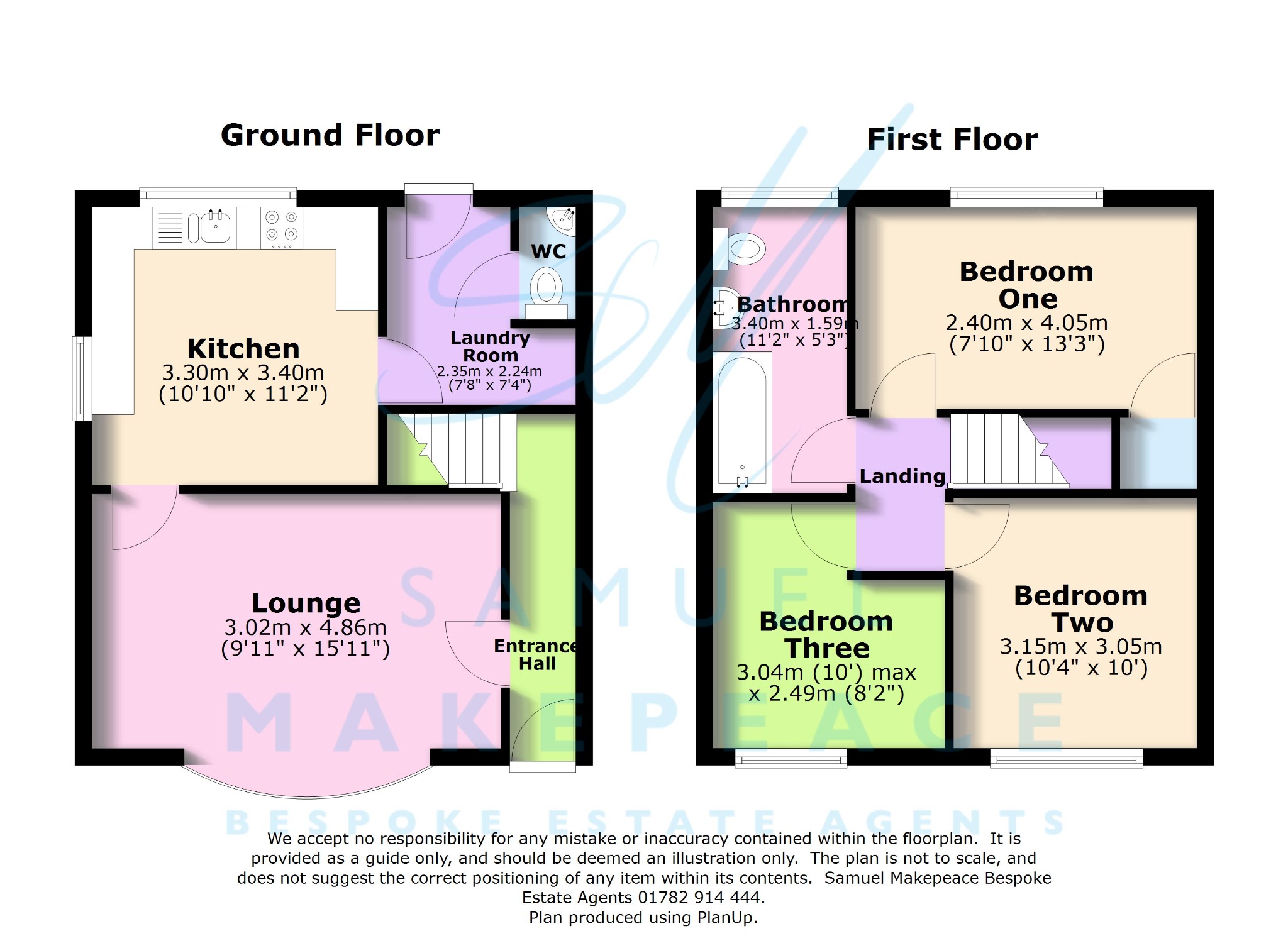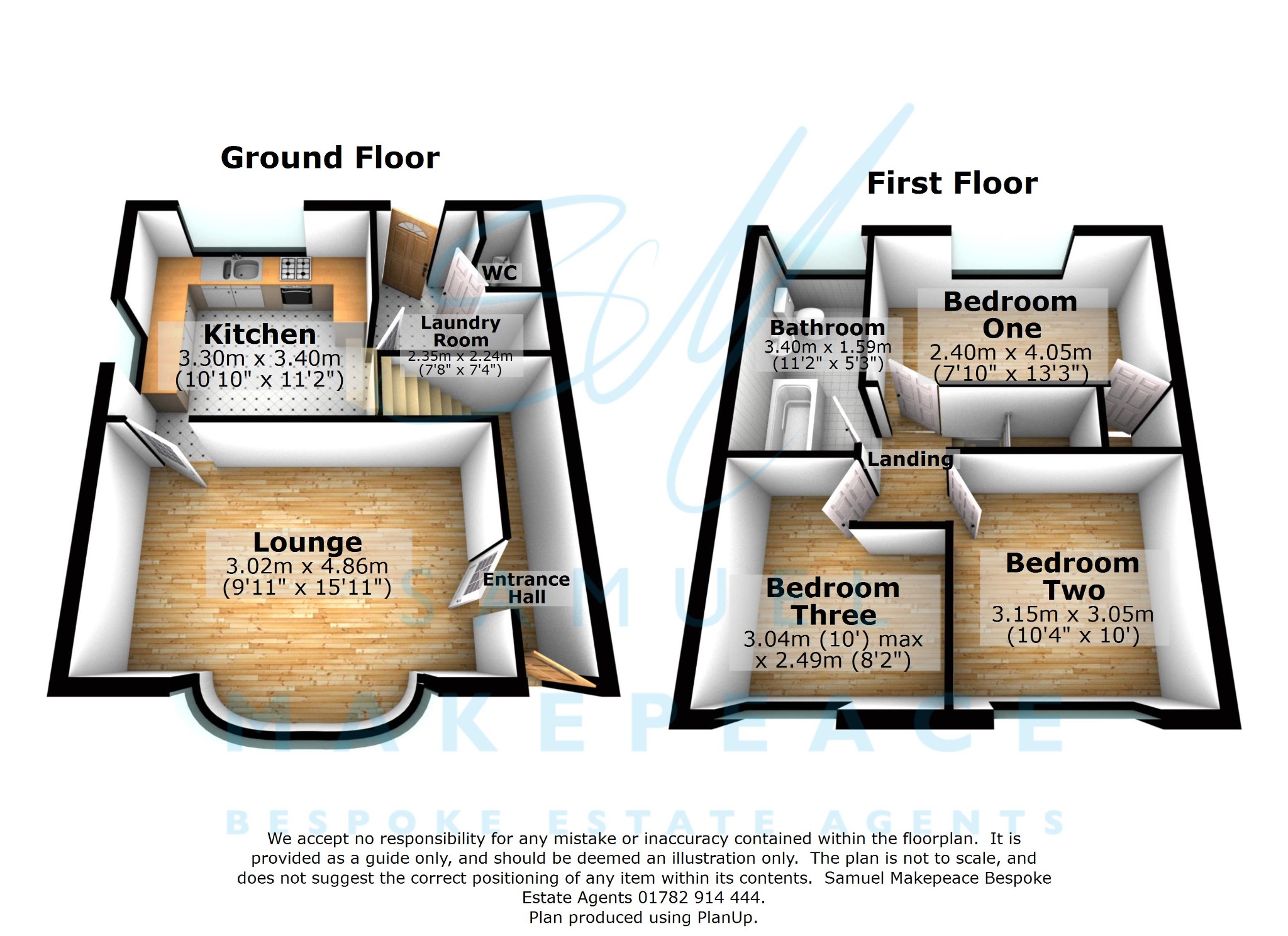Semi-detached house for sale in Newcrofts Walk, Ball Green, Stoke-On-Trent ST6
* Calls to this number will be recorded for quality, compliance and training purposes.
Property features
- Beautiful semi-detached home for sale
- Presented well throughout
- Fantastic hidden spot
- Large lounge
- Open-plan kitchen/diner
- Separate laundry room and downstairs WC
- Three great-sized bedrooms
- Contemporary tiled bathroom
- Whitfield valley nature reserve close by
- Lovely enclosed rear garden
Property description
Newcrofts Walk, Ball Green, Stoke-On-Trent
Out with the old and in with the new! New home that is... And what better place to look for new beginnings than this lovely home on Newcrofts Walk. Step into this fabulous semi-detached gem tucked in a secret spot, boasting stunning interiors. As you step into the entrance hall, you'll be greeted by a spacious lounge that flows through to an open-plan kitchen/diner. For added convenience, there is a separate laundry room and a downstairs WC. Upstairs, you'll discover three generously sized bedrooms, two of which are doubles, along with a modern tiled bathroom. Step outside to soak up nature's beauty at the nearby Whitfield Valley Nature Reserve for leisurely strolls, and unwind in the delightful, enclosed rear garden. Contact Samuel Makepeace Bespoke Estate Agents today!
Room Details
interior
Ground Floor
Entrance Hall
Double glazed door to the front aspect. Laminate wood flooring. Radiator.
WC
Double glazed window to the rear aspect. Low level WC, wash hand basin, tiled walls and flooring.
Lounge
Double glazed bow window to the front aspect. Electric fireplace. Laminate wood flooring. Radiator.
Kitchen
Double glazed windows to the side aspect. A fitted kitchen with a range of wall and base units, a sink and drainer, work surfaces and tiled splash backs. Built under cooker with electric hob and cookerhood above. Spaces for a fridge freezer and a washing machine. Tiled flooring. Radiator.
Laundry Room
Double glazed door to the rear. Space for a tumble dryer, tiled flooring, central heating boiler. Radiator.
First Floor
Landing
Bedroom One
Double glazed window to the rear aspect. Fitted wardrobes. Radiator.
Bedroom Two
Double glazed window to the rear aspect. Radiator.
Bedroom Three
Double glazed window to the front aspect. Radiator.
Bathroom
Double glazed window. Low level WC, wash hand basin and bath with shower above. Extractor fan and radiator.
Exterior
Front Garden
Elevated position with steps leading to a paved pathway, pebbled area with decorative trees.
Rear Garden
Paved patio seating area with steps leading to a lawn, and a further tier with slate beds. Decorative borders.
Property info
For more information about this property, please contact
Samuel Makepeace Bespoke Estate Agents, ST7 on +44 1782 966940 * (local rate)
Disclaimer
Property descriptions and related information displayed on this page, with the exclusion of Running Costs data, are marketing materials provided by Samuel Makepeace Bespoke Estate Agents, and do not constitute property particulars. Please contact Samuel Makepeace Bespoke Estate Agents for full details and further information. The Running Costs data displayed on this page are provided by PrimeLocation to give an indication of potential running costs based on various data sources. PrimeLocation does not warrant or accept any responsibility for the accuracy or completeness of the property descriptions, related information or Running Costs data provided here.





































.png)
