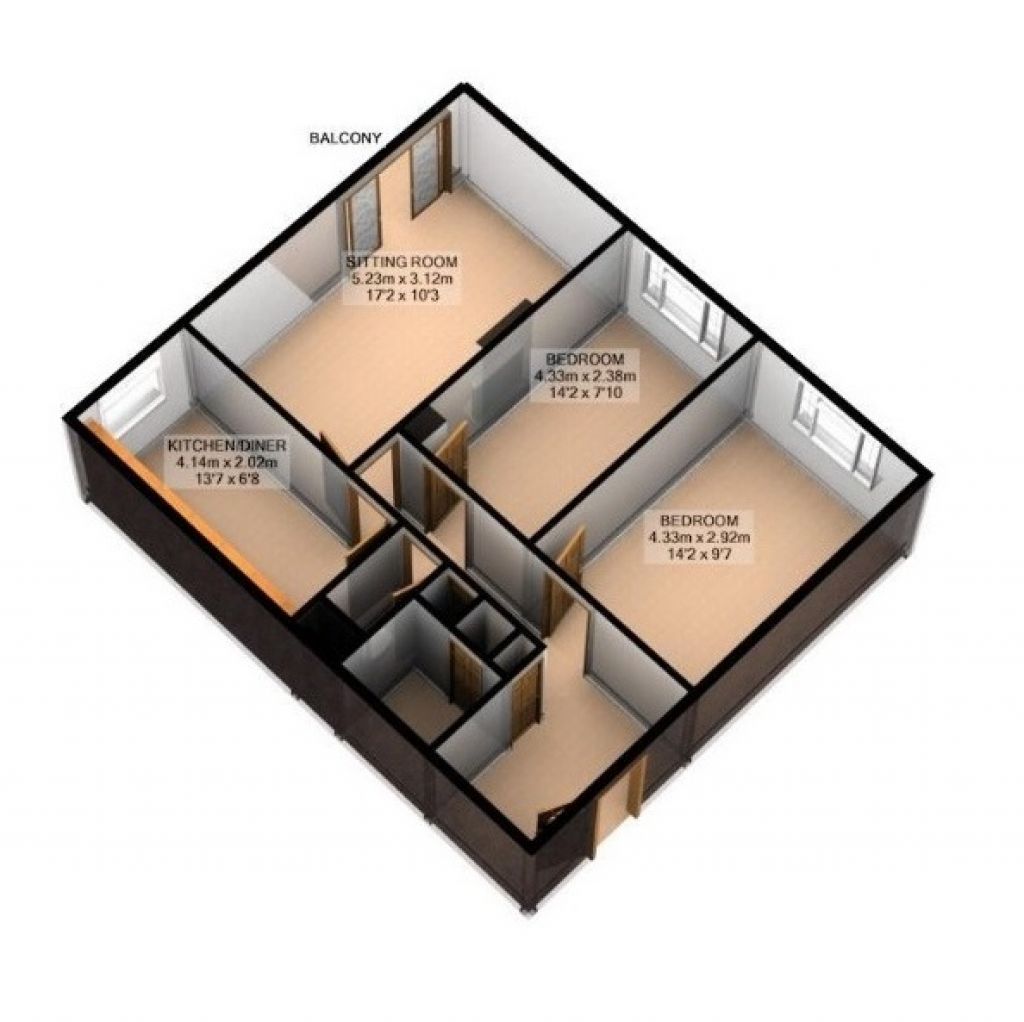Flat for sale in Carew Court, Basinghall Gardens, Sutton SM2
* Calls to this number will be recorded for quality, compliance and training purposes.
Property features
- No Onward Chain - 2nd Floor Flat
- Newly installed lifts
- Bus stop 5 mins train station 15 mins walk
- Private balcony garage en block
- Wired for BT Virgin Community Fibre Internet
- Freshly renovated new carpets bedrooms hallway
- 114 years on lease
- On-site caretaker
- Lawned communal areas with trees cul-de-sac
- Space saving underfloor heating
Property description
Full Description
This spacious purpose built private 2 bedroom flat located in South Sutton combines excellent value, practicality, convenience, great natural light and features all in one great property.
With a choice of brand new lifts (installed 2023) or stairs up to the 2nd floor you enter this fully double glazed property into a larger than average hallway with space for a small home office if you want. Here you'll find a storage cupboard as well as the modern bathroom (and airing cupboard) complete with bath and power shower. Moving down the hall you have the largest bedroom on the right, whilst on the left another storage cupboard and then the separate toilet. Back on the right of the hallway you have the second bedroom, a good sized double although smaller than the main bedroom. Coming out of the bedroom you have the kitchen in front of you with plenty of cupboards and drawers as well as Hotpoint oven & hob (& extractor hood), washing machine and dishwasher on one side and space on the other for a fridge freezer as well as a breakfast bar or extra storage / worktops.
At the end of the hallway is the living room, an area big enough to have one half as a dining area and the half as a lounge / sitting room or any other combination you choose.
Natural light floods in to this room through the sliding door that leads to the balcony giving you that all important outside space.
All electric currently but gas connection exists.
The flat is in a South Sutton residential cul-de-sac with well maintained lawn areas and trees and yet is only 15 minutes from the vibrant High Street. There are highly rated primary and secondary schools within walking distance as well as local parks.
London Borough of Sutton Council Tax Band B.
The flat has 114 years left on the lease, annual ground rent £400 and service charge of £2100.
For all enquiries, viewing requests or to create your own listing please visit the Griffin Property Co. Website.
Kitchen (13.7' x 6.8')
Well designed bright practical kitchen with good storage, worktops, sink/drainer. Integrated Hotpoint electric oven & hob, separate washing machine and dishwasher (included). Space for full size fridge freezer & extra storage & breakfast bar. Large double glazed window and LED ceiling lights.
Living Room (10.3' x 17.2')
Excellent bright spacious living area with large double glazed sliding door leading onto private balcony. Wired for Virgin & Community Fibre Internet. Multiple sockets. Overhead and wall lights. Thermostat.
Main Double Bedroom (9.7' x 14.2')
Spacious double bedroom with new carpet and plenty of room for a double bed, 2 wardrobes, dressing table and chair as well as a chest of drawers. Double glazed window.
Second Double Bedroom (7.1' x 14.2')
Absolutely not a box room! With room for a double bed, wardrobe, chest of drawers and a bookcase or desk this is a good size double or excellent single. Double glazed window.
Bathroom (4.7' x 5.7')
Full size bath, power shower, hand basin, LED ceiling light, mirror cabinet and airing / storage cupboard with automatic extractor.
Separate Toilet (2.6' x 5.0')
Allows access to the toilet when the bathroom is otherwise occupied. Porcelain toilet with two option flush and automatic extractor.
Entrance Area & Hallway (17.4' x 9.4')
(Measurement is at widest point (home office area) narrowing to 2'8" down the hallway itself.) Access to 3 storage cupboards, fusebox, light switches both ends, thermostat.
Garage (16' x 8')
Garage with up & over locking door, ideal for car or extra storage!
Property info
For more information about this property, please contact
Griffin Property Co, CM3 on +44 1702 787670 * (local rate)
Disclaimer
Property descriptions and related information displayed on this page, with the exclusion of Running Costs data, are marketing materials provided by Griffin Property Co, and do not constitute property particulars. Please contact Griffin Property Co for full details and further information. The Running Costs data displayed on this page are provided by PrimeLocation to give an indication of potential running costs based on various data sources. PrimeLocation does not warrant or accept any responsibility for the accuracy or completeness of the property descriptions, related information or Running Costs data provided here.






















.png)
