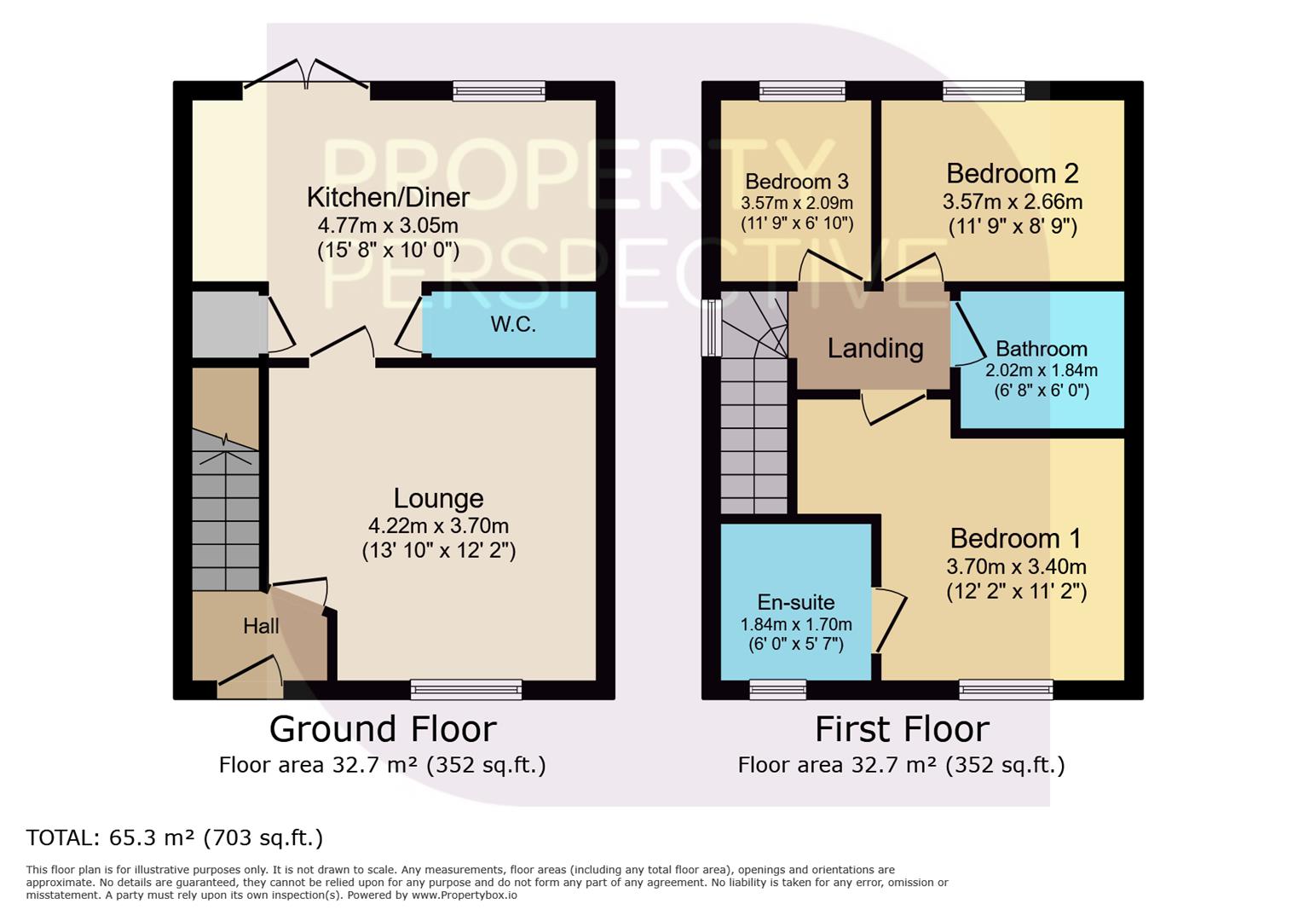Semi-detached house for sale in Granary Square, Aspull, Wigan WN2
* Calls to this number will be recorded for quality, compliance and training purposes.
Property features
- Modern family home
- Generous size lounge
- Modern kitchen diner
- Ground floor W/C
- En-suite to main bedroom
- Driveway plus garage
- Move in condition
- Popular residential area
Property description
* move in condition * popular residential area * bathroom, en-suite plus ground floor W/C * close to local amenities * good transport links *
Paragraph
For sale, a neutrally decorated, semi-detached property, boasting a prime location with excellent public transport links, nearby schools, and local amenities. The property offers a comfortable living space with a homely feel, ideally suited to families and couples alike.
This inviting property comprises three bedrooms, the first and second bedrooms are double-sized, with the primary bedroom benefitting from an en-suite for added convenience.
The kitchen forms the heart of the home with ample space for dining, making it perfect for entertaining or family meals. Additionally, there is a generous size reception room, offering a space for relaxation.
The property is energy efficient with an EPC rating of B, meaning lower energy costs and a smaller carbon footprint. It falls under the Council Tax Band C, which further adds to its affordability.
This home is not just about the interior, it also boasts external features such as a garage and driveway parking, adding considerable convenience for residents.
In summary, this semi-detached house offers a blend of comfort and convenience and is situated in a desirable location.
Ground Floor
Hallway
Access to ground floor accommodation. Stairs to first floor accommodation.
Lounge (4.22 x 3.70 (13'10" x 12'1"))
Generous size reception room with window to the front aspect. Central light fitting. Kardean flooring.
Kitchen Diner (4.77 x 3.05 (15'7" x 10'0"))
Fitted with a range of wall and base units with work surfaces over incorporating sink unit with mixer tap and drainer. Integrated oven and hob, fridge freezer and dishwasher. Ceiling spotlights. Space for dining table and chairs. Kardean flooring. French door to rear garden.
Ground Floor W/C (1.84 x 1.00 (6'0" x 3'3"))
Fitted with a two-piece suite comprising of wash hand basin and w/c. Kardean flooring.
First Floor
Landing
Access to first floor accommodation. Carpet flooring.
Bedroom 1 (3.70 x 3.40 (12'1" x 11'1"))
Double bedroom with window to the front aspect. Carpet flooring.
En-Suite Shower Room (1.84 x 1.70 (6'0" x 5'6"))
Fitted with a three-piece suite comprising of shower enclosure, w/c and wash hand basin. Window to the front aspect. Vinyl flooring.
Bedroom 2 (3.57 x 2.66 (11'8" x 8'8"))
Double bedroom with window to the rear aspect. Carpet flooring.
Bedroom 3 (3.57 x 2.09 (11'8" x 6'10"))
Good size single bedroom with window to the rear aspect. Carpet flooring.
Bathroom (2.02 x 1.84 (6'7" x 6'0"))
Fitted with a three-piece suite comprising of bath, w/c and wash hand basin. Vinyl flooring.
External Front
To the front of the property there is driveway parking.
External Rear
To the rear of the property is a fence enclosed garden with lawn and patio area.
Property info
For more information about this property, please contact
The Property Perspective, WA14 on +44 161 219 8557 * (local rate)
Disclaimer
Property descriptions and related information displayed on this page, with the exclusion of Running Costs data, are marketing materials provided by The Property Perspective, and do not constitute property particulars. Please contact The Property Perspective for full details and further information. The Running Costs data displayed on this page are provided by PrimeLocation to give an indication of potential running costs based on various data sources. PrimeLocation does not warrant or accept any responsibility for the accuracy or completeness of the property descriptions, related information or Running Costs data provided here.

























.png)