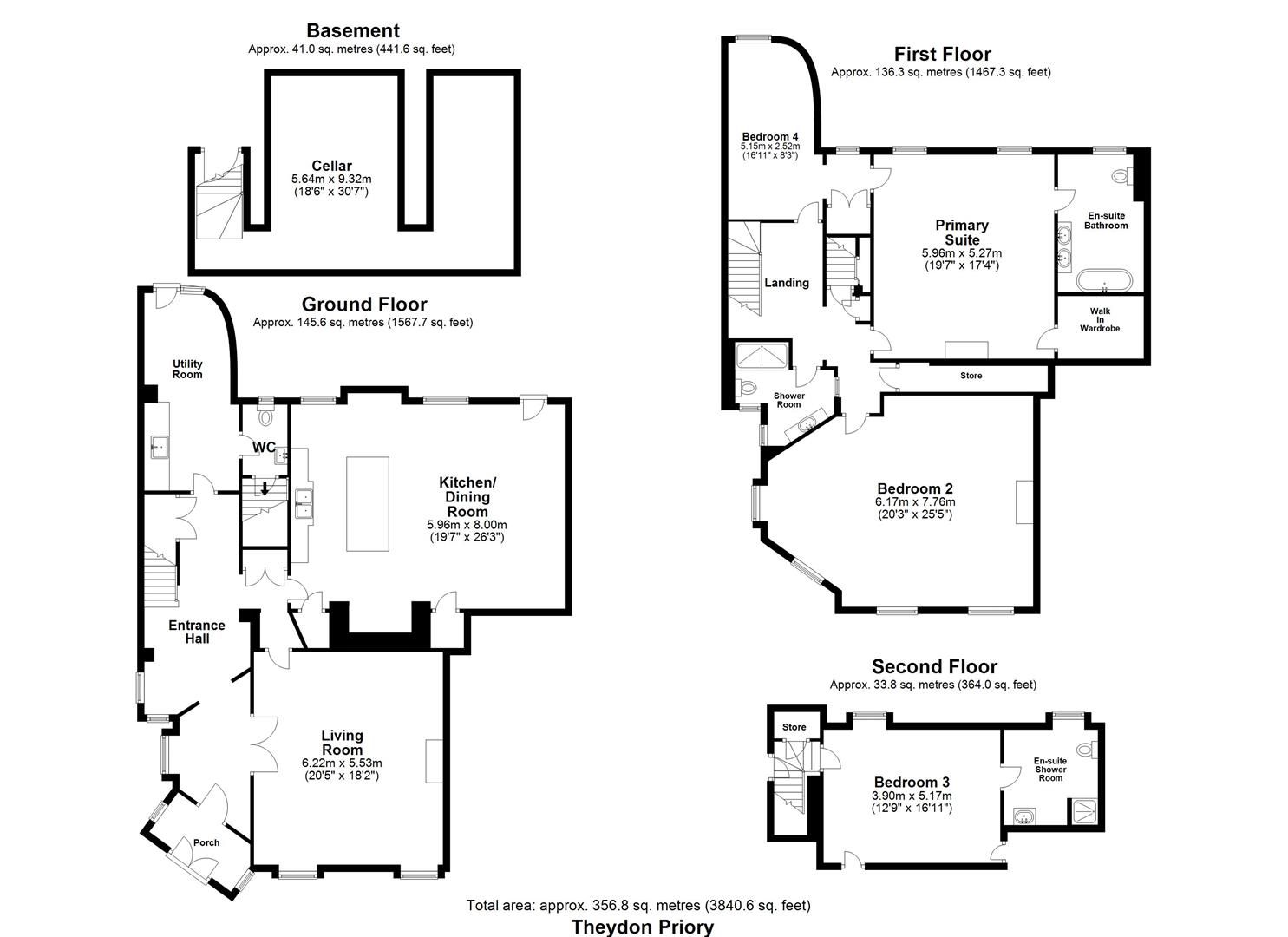Property for sale in Coopersale Lane, Theydon Garnon, Epping CM16
* Calls to this number will be recorded for quality, compliance and training purposes.
Property features
- Guide Price £1,750,000 - £1,850,000
- Offered As A Chain Free Purchase
- Four Bedroom Georgian Grade ll Listed House
- High Ceilings, Period Features & Fireplaces Throughout
- Arranged Over Three Floors
- Bespoke Fitted Kitchen With Quartz Worktops & Separate Utility Room
- Set Just Over An Acre (stls), The Garden Is Fully Landscaped With Irrigation & Fountain Feature
- Ample Parking For 5 Cars & Nearby Theydon Shops & Central Line Station
Property description
Guide Price £1,750,000 - £1,850,000
Caplen Estates welcome to the market this exceptional four bedroom Georgian, Grade ll listed property, accessed via a private gravel driveway and nestled within the heart of Theydon Garnon. This unique residence dates back to the 1700s which has been updated by the current vendors throughout, retaining its original period features with modern enhancements throughout.
Entering the property you are met by a large entrance hall which provides access to a generous living room; offering high ceilings, original coving, feature fire place with log burner, sash windows and shutters. The bespoke fitted kitchen/dining room is bright & spacious with shaker style units, natural stone work tops, central island with inset range style cooker and space for appliances. You will find a further fireplace with wood burner and access to a south facing terrace. The utility space offers ample storage, space for appliances, butler sink, access to a cloakroom and door leading to the basement, currently used for storage, but could offer a multi use space of wine cellar.
The first floor landing leads to the primary suite which is basked in natural light, situated with south facing views, a stunning bathroom with marble tiling, freestanding bath, twin sinks and walk in wardrobe with fitted furniture. There are three further double bedrooms, one also including an en suite shower room, plus a further stylish shower room.
There is no doubt that the "jewel" of this fantastic property is the mature south facing landscaped garden, with a large terrace, BBQ area, green lawn, array of beautiful flowers and pond with feature water fountain. There is a septic tank, lpg gas & small service charge of £500 per annum.
Accessible to London within 30 mins via Theydon Bois Central Line Station, M11 & M25 Motorway, Offers you a private Oasis within easy reach. To note the property also consist of planning consent for a further primary suite.
Entrance Hall
Living Room (6.22 x 5.53 (20'4" x 18'1"))
Kitchen Dining Room (5.96 x 8.00 (19'6" x 26'2"))
Utility Room
Wc
Primary Suite (5.96 x 5.27 (19'6" x 17'3"))
Ensuite Bathroom
Walk In Wardrobe
Bedroom Two (6.17 x 7.76 (20'2" x 25'5"))
Main Shower Room
Bedroom Three (3.90 x 5.17 (12'9" x 16'11"))
En-Suite Shower
Bedroom Four (5.15 x 2.52 (16'10" x 8'3"))
Cellar (5.64 x 9.32 (18'6" x 30'6"))
Property info
For more information about this property, please contact
Caplen Estates, IG9 on +44 20 8115 5011 * (local rate)
Disclaimer
Property descriptions and related information displayed on this page, with the exclusion of Running Costs data, are marketing materials provided by Caplen Estates, and do not constitute property particulars. Please contact Caplen Estates for full details and further information. The Running Costs data displayed on this page are provided by PrimeLocation to give an indication of potential running costs based on various data sources. PrimeLocation does not warrant or accept any responsibility for the accuracy or completeness of the property descriptions, related information or Running Costs data provided here.

























































.png)

