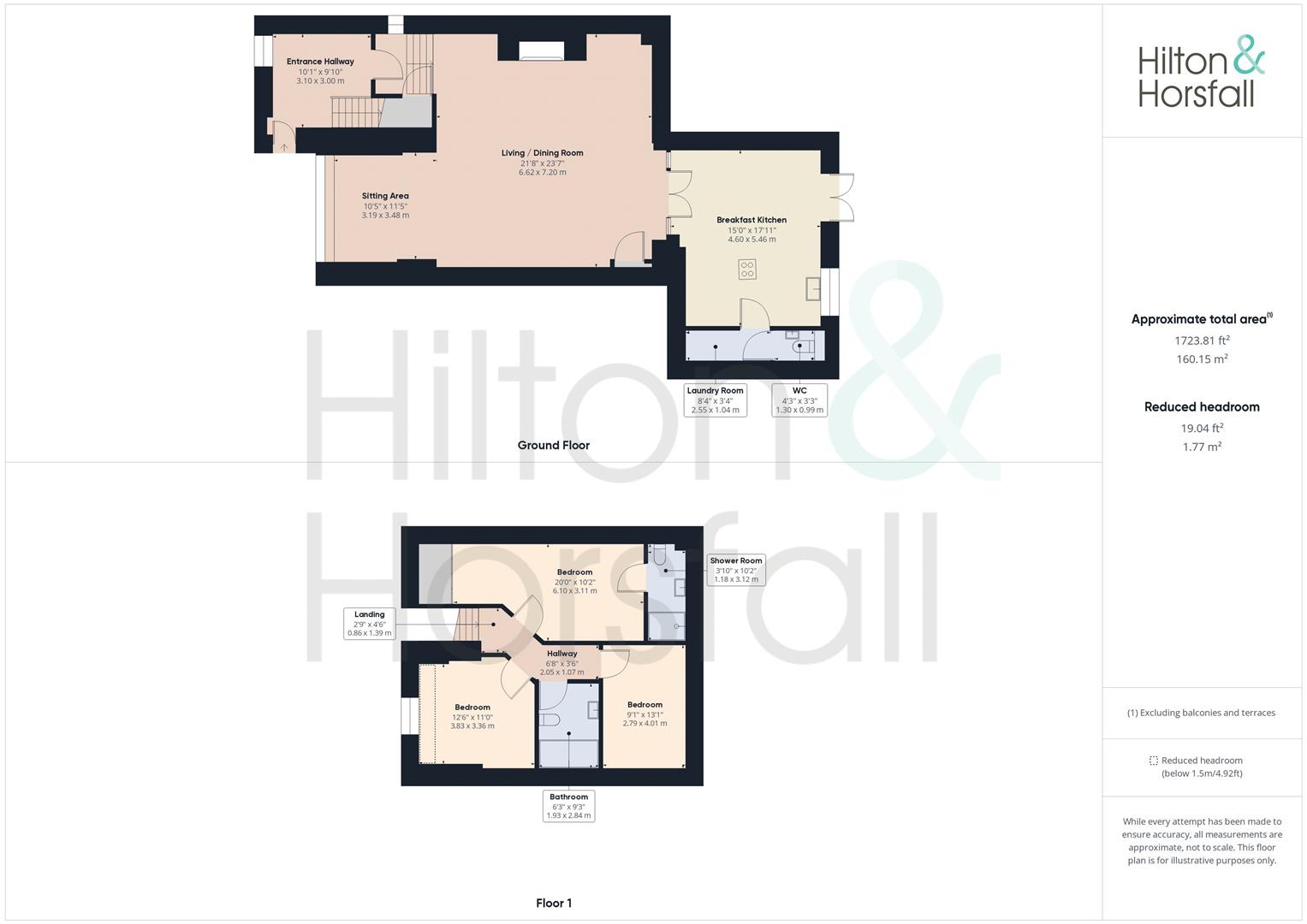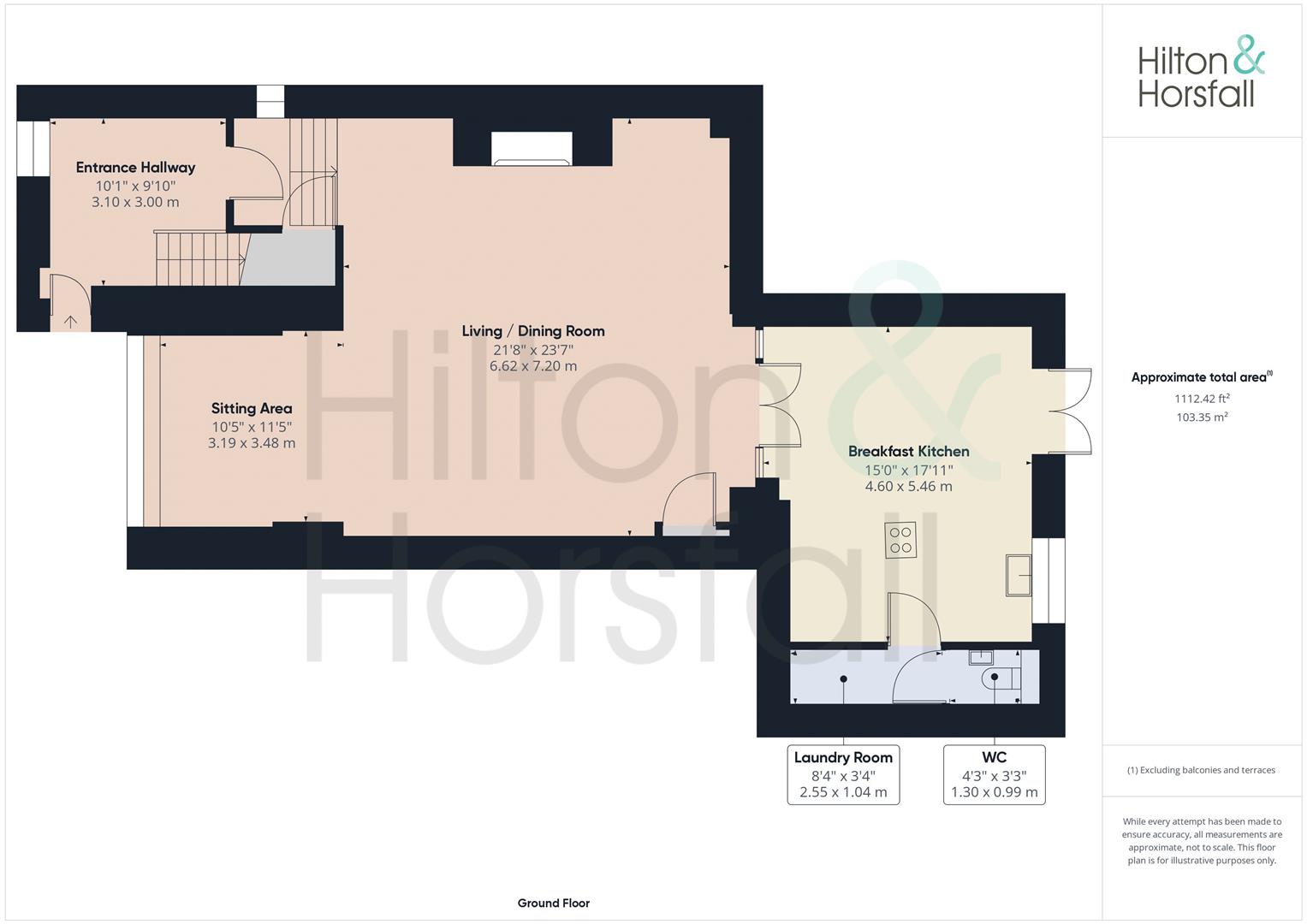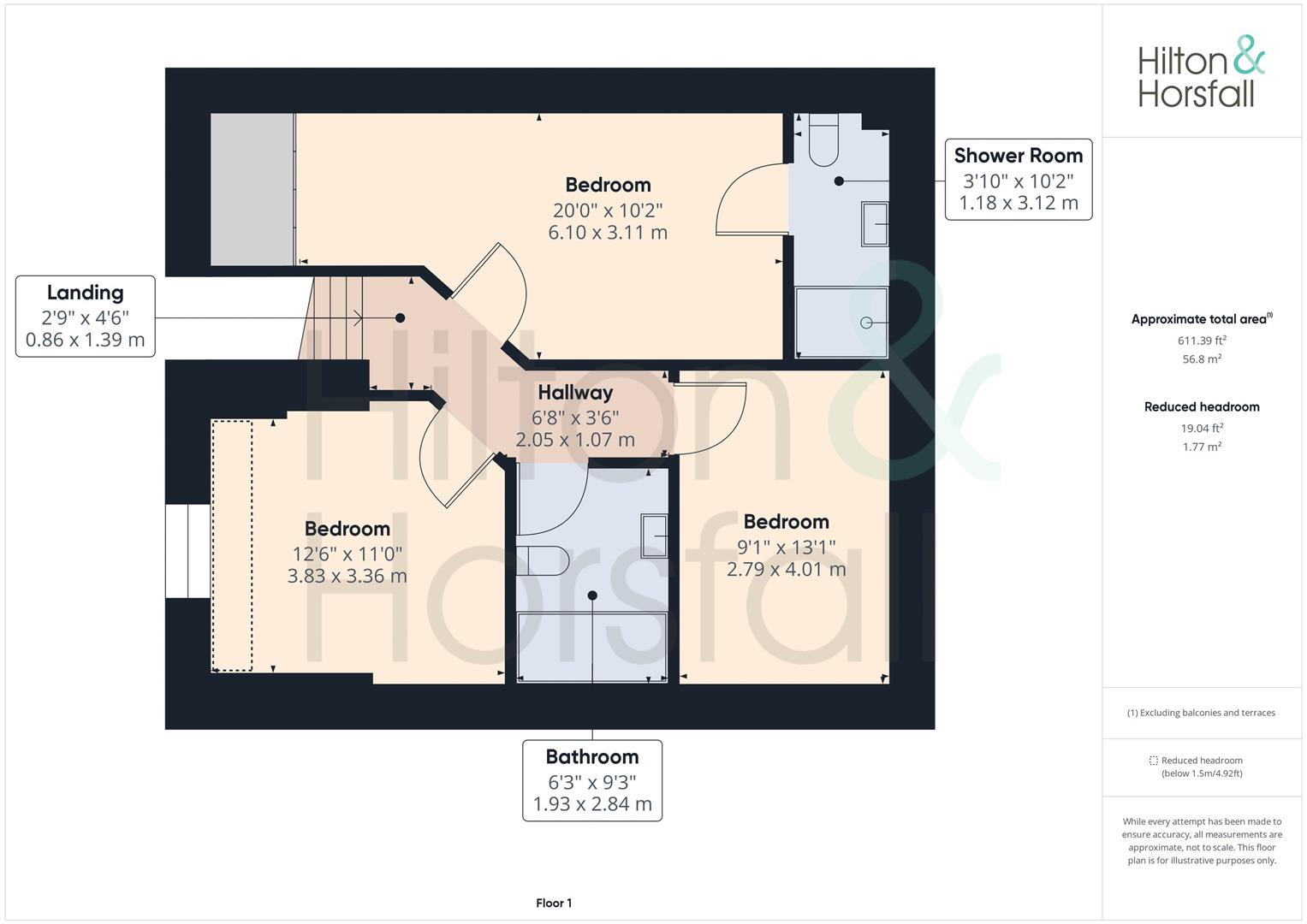Barn conversion for sale in Moorfell Barn, Hurstwood Village, Worsthorne BB10
* Calls to this number will be recorded for quality, compliance and training purposes.
Property features
- Idyllic Location
- Large Family Living Space
- Three Double Bedrooms
- Large Garden with Patio Area
- Off Road Parking
- Underfloor Heating
Property description
Located in the charming village of Hurstwood in Burnley, this stunning two-story barn conversion spans approximately 1,720 square feet of living space. Comprising of three double bedrooms, this property is ideal for families or working professionals alike. The ground floor consists of a beautiful breakfast kitchen equipped with a centre island / breakfast bar, a laundry room, ground floor wc, a spacious lounge with a snug fireplace and ample space for both a formal dining area and additional sitting. The first floor accommodates the bedrooms, an ensuite shower room and a family bathroom for optimal practicality and comfort. The property is conveniently situated amidst an array of amenities. Community attractions include the popular bar, The Bay Horse Inn, Worsthorne Primary School for families seeking quality education, while public transportation is easily accessible with Church Square bus station nearby. Nature enthusiasts will appreciate proximity to the Rock Water Valley Park and the Hurstwood Reservoir. Additionally, the historical Hurstwood Church is located close by, adding a delightful touch of culture and history to the neighborhood.
Located in the charming village of Hurstwood in Burnley, this stunning two-story barn conversion spans approximately 1,720 square feet of living space. Comprising of three double bedrooms, this property is ideal for families or working professionals alike. The ground floor consists of a beautiful breakfast kitchen equipped with a centre island / breakfast bar, a laundry room, ground floor wc, a spacious lounge with a snug fireplace and ample space for both a formal dining area and additional sitting. The first floor accommodates the bedrooms, an ensuite shower room and a family bathroom for optimal practicality and comfort. The property is conveniently situated amidst an array of amenities. Community attractions include the popular bar, The Bay Horse Inn, Worsthorne Primary School for families seeking quality education, while public transportation is easily accessible with Church Square bus station nearby. Nature enthusiasts will appreciate proximity to the Rock Water Valley Park and the Hurstwood Reservoir. Additionally, the historical Hurstwood Church is located close by, adding a delightful touch of culture and history to the neighborhood.
Ground Floor
Entrance Hallway
As you enter, the spacious and welcoming entrance hallway immediately conveys the timeless elegance of this property. Cream-toned natural stone tiles lay a durable and stylish foundation, leading guests into the heart of the home. The hallway is framed by rich, dark wooden beams that crisscross the high ceiling, adding a touch of rustic charm. The elegant staircase, with plush carpeting and a delicately wrought iron balustrade, invites you to explore further, promising the same level of grace and comfort in the living spaces above. This entrance hall is a perfect introduction to the home's blend of sophistication and warmth.
Living / Dining Room (6.62m x 7.20m (21'8" x 23'7"))
A seamless blend of contemporary elegance and rustic allure in this open-plan living space. The warmth of natural oak flooring pairs exquisitely with exposed stone details and classic wooden beams that highlight the large windows. Flooded with natural light, the room promises serene views of the enchanting outdoors. Within the space, a delightful nook offers a secluded retreat for quiet moments, illuminated by thoughtful recessed lighting perfect for any mood. At the heart of the living area, a statement fireplace stands ready to provide warmth and a cozy ambiance on demand. This living space is a sophisticated canvas of modern living, artfully integrating the timeless charm of its traditional architecture.
Sitting Area (3.19m x 3.48m (10'5" x 11'5"))
Tucked away within the spacious expanse of the living / dining room lies a charming sitting area, a tranquil corner designed for peace and privacy. It is a versatile space that invites you to unwind, away from the main area’s activity, offering a sanctuary for reflection or intimate conversations. The nook benefits from the same natural light that graces the rest of the room, creating a soft, sunlit atmosphere that changes with the passing hours. Whether used as a quiet reading spot, a space for contemplation, or a private nook for savoring a morning coffee, this cozy corner adds a valuable dimension to the home’s living experience.
Breakfast Kitchen (4.60m x 5.46m (15'1" x 17'10"))
Infused with rustic charm and modern functionality, this kitchen serves as the heart of the home, exuding warmth and hospitality. The space is thoughtfully appointed with tiled flooring that contrast beautifully with the rich wooden cabinetry. Vaulted ceilings adorned with dark wooden beams infuse the kitchen with a sense of grandeur, while skylights and garden doors ensure a flood of natural light, enhancing the open and airy feel. The well-proportioned kitchen island invites casual dining and offers ample preparation space, creating a central hub for culinary activity and social interaction. The kitchen's timeless design stands ready to be tailored to your tastes, promising to be a place where memories are both made and savored.
Laundry Room (2.55m x 1.04m (8'4" x 3'4"))
A useful room accessed via the kitchen and having plumbing for an automatic washing machine and separate dryer, tiled flooring and access through to:
Ground Floor Wc (1.30m x 0.99m (4'3" x 3'2"))
With a 2-piece suite comprising of a low level push button w.c and a hand wash basin with storage under. Also housing a baxi combination boiler.
First Floor / Landing
Providing access to all first floor rooms.
Bedroom One (6.10m x 3.11m (20'0" x 10'2"))
This bedroom combines comfort with understated elegance, offering a private sanctuary for rest and rejuvenation. Neutral tones on the walls and carpet create a soothing backdrop, while the rich, dark wooden beams overhead add historical depth and charm. Skylights invite a cascade of natural light, enhancing the serene atmosphere. Ample inbuilt wardrobe storage provides a sleek and practical solution to keep the space clutter-free and organized. With the added luxury of an adjoining ensuite shower room, this bedroom is not only a place of slumber but also a retreat designed for the utmost convenience and peace.
En-Suite Shower Room (1.18m x 3.12m (3'10" x 10'2"))
With crisp white tiles and sleek fixtures creating a space that is both stylish and functional. A statement strip of mosaic tiles adds a touch of elegance, mirroring the sophistication of the bedroom. The large walk-in shower features a clear glass enclosure, ensuring the room feels spacious. Practical elements are thoughtfully incorporated, such as the contemporary basin with ample counter space and the cleverly designed shelving for essentials, all contributing to a bathroom that is as convenient as it is beautiful.
Bedroom Two (3.83m x 3.36m (12'6" x 11'0"))
This inviting bedroom is a sanctuary of calm, offering a spacious layout with ample room to accommodate freestanding wardrobes and drawers. The plush carpeting underfoot and the natural light from the skylight combine to create a soft and restful environment. Accented by dark wooden beams that add a touch of character, the room's neutral palette is ready for personalization. With plenty of space for storage solutions, this bedroom is a blank canvas for creating a personalized retreat that is as organized as it is peaceful.
Bedroom Three (2.79m x 4.01m (9'1" x 13'1"))
This bedroom adeptly combines restful living with practical workspace. Under the gentle slopes of the ceiling, dark wooden beams add a touch of rustic character, while the skylight welcomes in an abundance of natural light. The neutral color palette is ready to match any decor style, making it a versatile space for relaxation or focus. With ample room for both a comfortable bed and a dedicated work area, this room caters to the modern necessity of flexible living. Whether it's settling in for a peaceful night's sleep or gearing up for a productive day, this space meets all needs with ease and style.
Bathroom (1.93m x 2.84m (6'3" x 9'3"))
This elegantly designed bathroom marries comfort with a timeless aesthetic. It features creamy beige tiles that envelop the space in a soft, natural ambiance, beautifully contrasted by the dark wooden beam that adds a touch of rustic charm. The thoughtful layout includes a modern vanity and a full-sized bathtub, providing both functionality and a luxurious experience. The warm and neutral color palette ensures that this bathroom is a peaceful retreat for rejuvenating baths and refreshing daily routines, a true haven of relaxation within the home.
Externally
The rear garden is a verdant oasis, a lush and expansive green space where nature's beauty is on full display. It's a perfect backdrop for both relaxation and entertainment, featuring a neatly manicured lawn surrounded by mature shrubs and flowering plants that offer both privacy and a splash of color. A charming pergola stands as a focal point, inviting you to enjoy al fresco dining or a quiet moment in the shade. The adjoining patio area is an ideal spot for outdoor furniture, providing a comfortable setting for gatherings or a serene morning coffee. This garden, with its picturesque setting and practical layout, complements the home and promises a serene escape into the outdoors.
The front of the property boasts a practical and well-sized off-road parking area, comfortably accommodating two vehicles. The parking area's gravel surface is bordered by traditional dry-stone walls and mature greenery, creating a welcoming first impression while providing ample space for residents and guests alike. The presence of outdoor lighting ensures ease of access and adds to the safety and security of the home.
Location
Nestled within the tranquil embrace of the countryside, Hurstwood offers a serene escape from the hustle and bustle of modern life. Living in Hurstwood means immersing oneself in a picturesque setting characterized by rolling hills, lush greenery, and a sense of tranquility that pervades the air. The village boasts a timeless charm with its historic stone buildings, quaint cottages, and meandering country lanes, providing a glimpse into Lancashire's rich heritage. Residents of Hurstwood enjoy a close-knit community atmosphere, where neighbors greet each other with a smile and lend a helping hand when needed. Outdoor enthusiasts will delight in the abundance of natural beauty that surrounds them, with scenic walking trails, tranquil woodland areas, and breathtaking views of the countryside waiting to be explored. For convenience, nearby towns such as Burnley and Cliviger offer a range of amenities, including shops, schools, and recreational facilities. With its idyllic setting and strong sense of community, Hurstwood offers the perfect blend of rural charm and modern comfort for those seeking a peaceful place to call home.
360 Degree Virtual Tour
Property Detail
Unless stated otherwise, these details may be in a draft format subject to approval by the property's vendors. Your attention is drawn to the fact that we have been unable to confirm whether certain items included with this property are in full working order. Any prospective purchaser must satisfy themselves as to the condition of any particular item and no employee of Hilton & Horsfall has the authority to make any guarantees in any regard. The dimensions stated have been measured electronically and as such may have a margin of error, nor should they be relied upon for the purchase or placement of furnishings, floor coverings etc. Details provided within these property particulars are subject to potential errors, but have been approved by the vendor(s) and in any event, errors and omissions are excepted. These property details do not in any way, constitute any part of an offer or contract, nor should they be relied upon solely or as a statement of fact. In the event of any structural changes or developments to the property, any prospective purchaser should satisfy themselves that all appropriate approvals from Planning, Building Control etc, have been obtained and complied with.
Publishing
You may download, store and use the material for your own personal use and research. You may not republish, retransmit, redistribute or otherwise make the material available to any party or make the same available on any website, online service or bulletin board of your own or of any other party or make the same available in hard copy or in any other media without the website owner's express prior written consent. The website owner's copyright must remain on all reproductions of material taken from this website.
The rear garden is a delightful blend of manicured lawns, privacy-providing shrubs, and colorful plants, anchored by a pergola that’s perfect for dining under the sky or enjoying a peaceful break in the shade. An adjacent patio offers a cozy spot for outdoor seating. In the front, a generous gravel parking area for two vehicles is framed by dry-stone walls and greenery, enhanced with outdoor lighting for secure and convenient access. Together, these outdoor spaces offer both functionality and natural charm, enriching the home’s appeal.
Property info
For more information about this property, please contact
Hilton & Horsfall, BB9 on +44 1282 536965 * (local rate)
Disclaimer
Property descriptions and related information displayed on this page, with the exclusion of Running Costs data, are marketing materials provided by Hilton & Horsfall, and do not constitute property particulars. Please contact Hilton & Horsfall for full details and further information. The Running Costs data displayed on this page are provided by PrimeLocation to give an indication of potential running costs based on various data sources. PrimeLocation does not warrant or accept any responsibility for the accuracy or completeness of the property descriptions, related information or Running Costs data provided here.








































.png)
