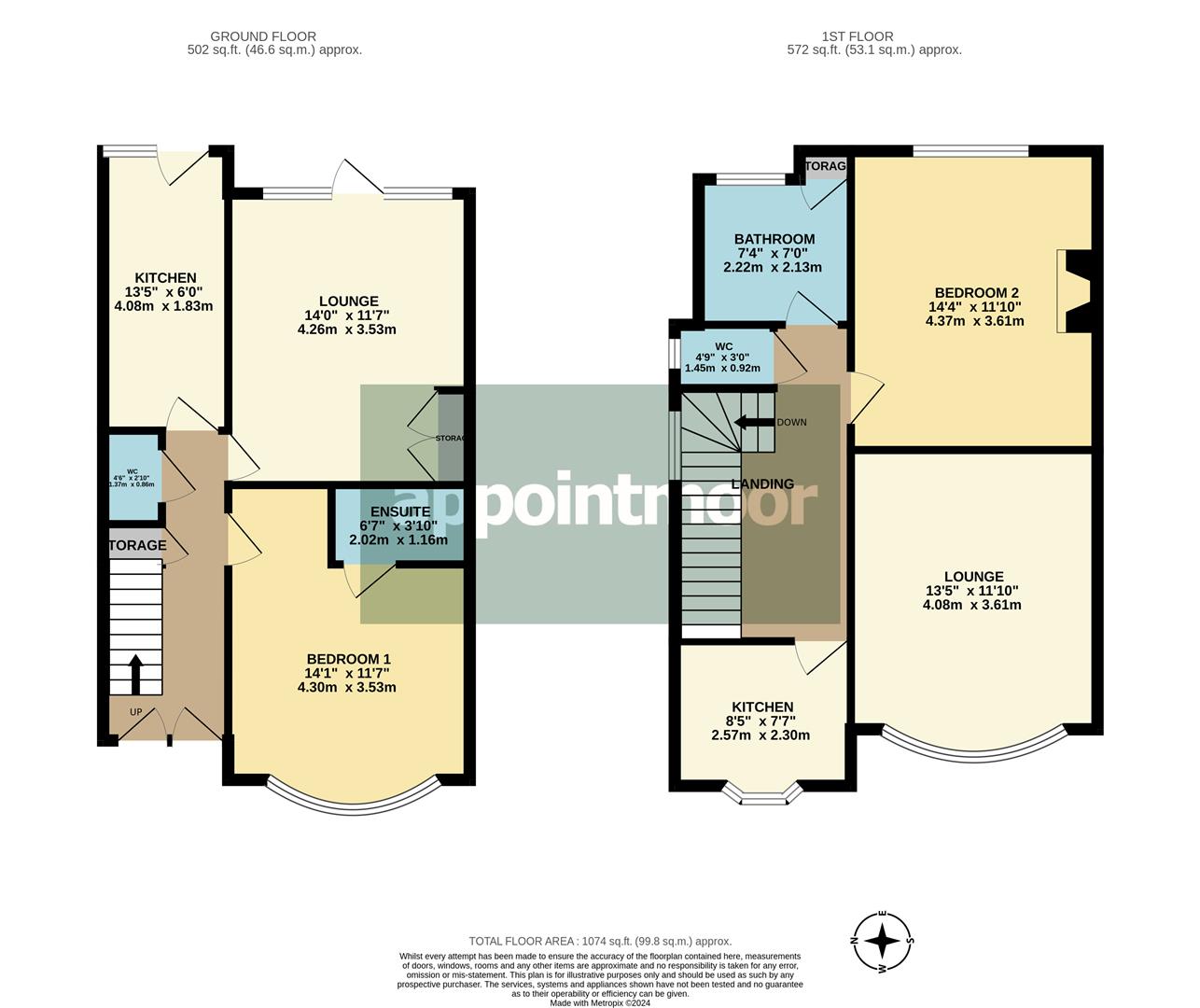Semi-detached house for sale in Dundonald Drive, Leigh-On-Sea SS9
* Calls to this number will be recorded for quality, compliance and training purposes.
Property features
- Semi Detached Home In The Heart Of Leigh On Sea
- Currently Split Into Two Flats But Potential To Convert Back To Family Home
- Great Investment Opportunity
- Private Rear Garden
- Large Kitchen With Breakfast Bar
- Double Bedrooms
- Spacious Lounge
- Walking Distance To Leigh Broadway
- Off Street Parking For One Vehicle
- Close To Leigh On Sea Station
Property description
If you are a property investor or looking for a project Dundonald Drive is a must see as this is a rare opportunity to come to market! Currently converted into two flat with separate leases this home is great purchase if you are looking for an investment opportunity or if you are a project lover, you can convert this property back into a fantastic 3-4 bedroom family home in the heart of Leigh On Sea.
Currently offering a ground floor flat with a large double bedroom with an en-suite, spacious lounge area, fitted kitchen and rear garden space, Additionally including a first floor flat offering a large lounge area, double bedroom, fitted bathroom and kitchen also including access to a rear garden. You also have parking for one vehicle with this property.
Situated just of off Leigh Road you are in a fantastic location being a short walk away from Leigh Broadway and within walking distance to Chalkwell and Leigh On Sea station taking you directly into London Fenchurch Street.
Entrance
Single glazed wooden door to entrance, carpet flooring, radiator, storage cupboard, pendant lighting.
Lounge
Carpet flooring, radiator, double glazed windows to rear aspect, double glazed door to rear aspect, storage cupboard, picture rail, pendant lighting.
Kitchen
Laminate flooring, radiator, double glazed door to rear aspect, double glazed window to rear aspect, storage cupboard, base & wall units, rolltop work surface incorporating stainless steel sink & drainer, 4 point gas hob with extractor over, breakfast bar, integrated oven, space and plumbing for washing machine, space for fridge/freezer, pendant lighting.
W/C
Laminate flooring, partially tiled walls, W/C, pendant lighting.
Bedroom 1
Carpet flooring, radiator, double glazed bay window to front aspect, picture rail, pendant lighting.
En-Suite
Laminate flooring, radiator, partially tiled walls, bath with shower system over, hand basin, single glazed window to side aspect, pendant lighting.
Landing
Carpet flooring, radiator, pendant lighting.
Kitchen
Wooden flooring, double glazed bay window to front aspect, base & wall units, rolltop work surface incorporating sink & drainer, 4 point gas hob with extractor over, integrated oven, space for fridge/freezer, space and plumbing for washing machine, spotlight lighting.
Lounge
Carpet flooring, radiator, double glazed bay window to front aspect, feature fireplace, picture rail, pendant lighting.
Bedroom 2
Carpet flooring, radiator, double glazed window to rear aspect, feature fireplace, pendant lighting.
Bathroom
Laminate flooring, radiator, double glazed obscure window to rear aspect, storage cupboard, spotlight lighting.
W/C
Laminate flooring, double glazed obscure window to side aspect, hand basin, W/C, pendant lighting.
Rear Garden
Concrete patio area, laid lawn, shrubs and flower beds, side access.
Front Of Property & Parking
Block paved driveway with parking for one vehicle.
Additional Information
This property is currently split into 2 flats with separate leases with the opportunity to convert back into a Semi-Detached home.
Please note there is currently 2 separate meters and council tax charges for this property.
Disclaimer
In accordance with the Estate Agency Act 1979, we would advise that the sellers are associated with Appointmoor Estate Agents.
Property info
For more information about this property, please contact
Appointmoor Estates, SS0 on +44 1702 787664 * (local rate)
Disclaimer
Property descriptions and related information displayed on this page, with the exclusion of Running Costs data, are marketing materials provided by Appointmoor Estates, and do not constitute property particulars. Please contact Appointmoor Estates for full details and further information. The Running Costs data displayed on this page are provided by PrimeLocation to give an indication of potential running costs based on various data sources. PrimeLocation does not warrant or accept any responsibility for the accuracy or completeness of the property descriptions, related information or Running Costs data provided here.

























.png)

