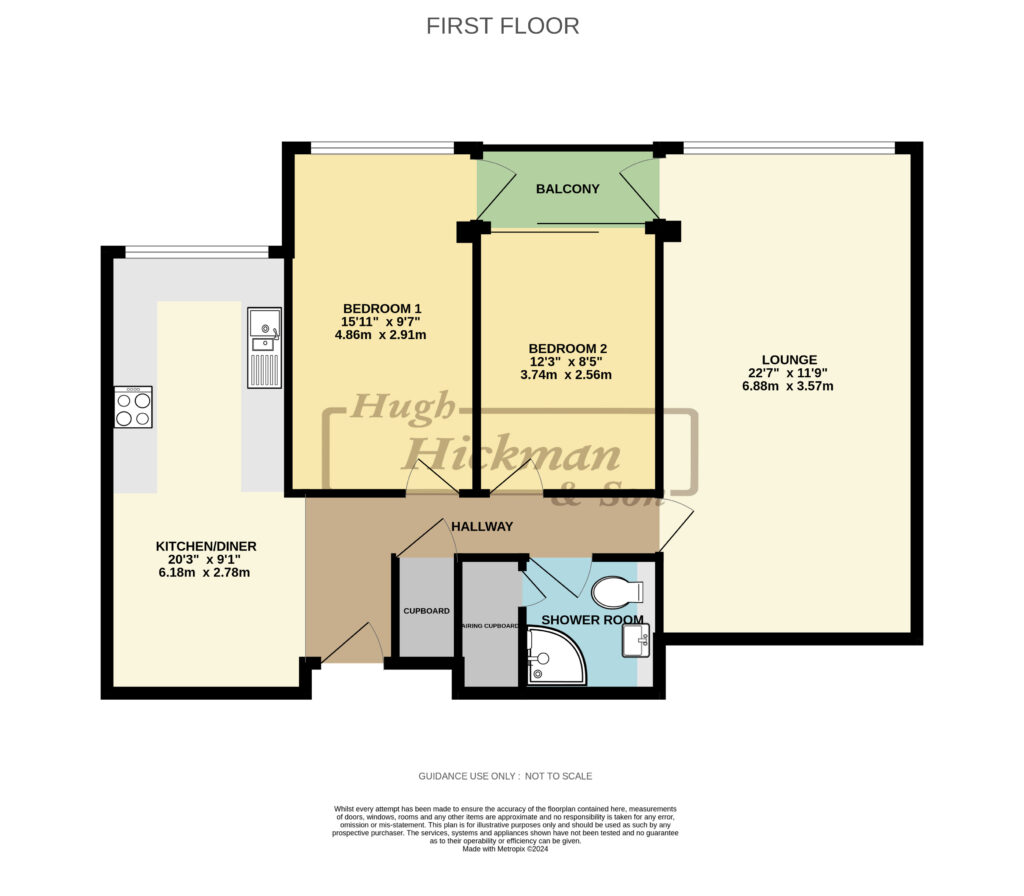Flat for sale in Southwood Road, Hayling Island PO11
* Calls to this number will be recorded for quality, compliance and training purposes.
Property features
- Well presented first floor Seafront apartment
- Two double bedrooms
- Delightful sea views
- Attractive kitchen with open plan dining room area
- Spacious South facing lounge
- South facing balcony
- Shower room
- Garage and allocated car parking space
Property description
Seafront location. Delightful open views over the Solent and Isle of Wight from this well presented, two double bedroom, first floor apartment. The apartment is set in a well-established and maintained block, with the benefit of a share in the freehold interest. The property features from an attractive kitchen with an open plan dining room area, spacious south facing lounge, balcony, garage and an allocated car parking space. There is a large open communal green to the rear with access onto the beach and promenade. The apartment would appeal to those looking for a Seafront home that is easy to manage or even for the boating enthusiast as Hayling Island Sailing Club and Marina are just a few minutes’ drive away.
Viewing is strongly recommended but strictly by appointment only.
The accommodation comprises:-
Communal entrance
Intercom system. Spacious entrance hall with stairs and lift to all floors.
Door to Apartment 7
Open plan dining room
14’ x 9’2” (4.26m x 2.79m) Recess for a table with lights over. Side cupboards. Corner unit with wine rack.
Kitchen area
13’ x 8’3” (3.96m x 2.51m) Very well fitted on three sides. Ample worktops with drawers and cupboards under. Matching high level cupboards on two walls. Inset electric hob with oven under and extractor over. Space for dishwasher, washing machine and tumble dryer. Inset 1 1⁄4 bowl sink unit. Space for large fridge / freezer. Nine inset ceiling lights. Wide UPVC double glazed window with delightful sea views.
Inner hall
Built in cupboard.
Lounge
22’6” x 11’8” (6.85m x 3.55m) South facing. Mock fireplace with electric fire. Electric storage heater. Floor to ceiling UPVC double glazed picture window giving open views over Solent and towards the Isle of Wight. UPVC double glazed door to:
Balcony
Facing South with delightful views.
Bedroom 1
16’6” x 9’6” (5.02m x 2.89m) South facing floor to ceiling UPVC double glazed picture window, delightful sea views. UPVC double glazed door to Balcony.
Bedroom 2
12’2” x 8’4” (3.70m x 2.54m) UPVC double glazed patio doors to balcony, with sea views.
Shower room
Corner shower with sliding doors. Vanity unit with low level WC and a wash hand basin in unit, cupboard under. Matching wall unit with centre large mirror with electric light over. Walls fully tiled. High level electric heater. Tiled floor. Four inset ceiling lights. Extractor. Built in airing cupboard.
Outside
Own garage in block. Allocated car parking space plus visitor parking. Electric security entrance gates. Shared access over communal garden with steps leading to the promenade and beach.
Additional information
Lease term 299 years from 25th March 1974 with 249 years remaining. Share of freehold.
Council tax band C.
Current annual service charge is £2,191.00 per annum.
Viewing strictly by appointment through Hugh Hickman and Son
Please note the services and appliances have not been tested and all measurements are approximate.
Photographs are reproduced for general information and it must not be inferred that any item is included for sale with the property.
Opening Hours : 9.00 am to 5.30 pm Monday to Friday
9.00 am to 3.00 pm Saturday
Property info
For more information about this property, please contact
Hugh Hickman and Son, PO11 on +44 23 9233 3546 * (local rate)
Disclaimer
Property descriptions and related information displayed on this page, with the exclusion of Running Costs data, are marketing materials provided by Hugh Hickman and Son, and do not constitute property particulars. Please contact Hugh Hickman and Son for full details and further information. The Running Costs data displayed on this page are provided by PrimeLocation to give an indication of potential running costs based on various data sources. PrimeLocation does not warrant or accept any responsibility for the accuracy or completeness of the property descriptions, related information or Running Costs data provided here.



























.png)
