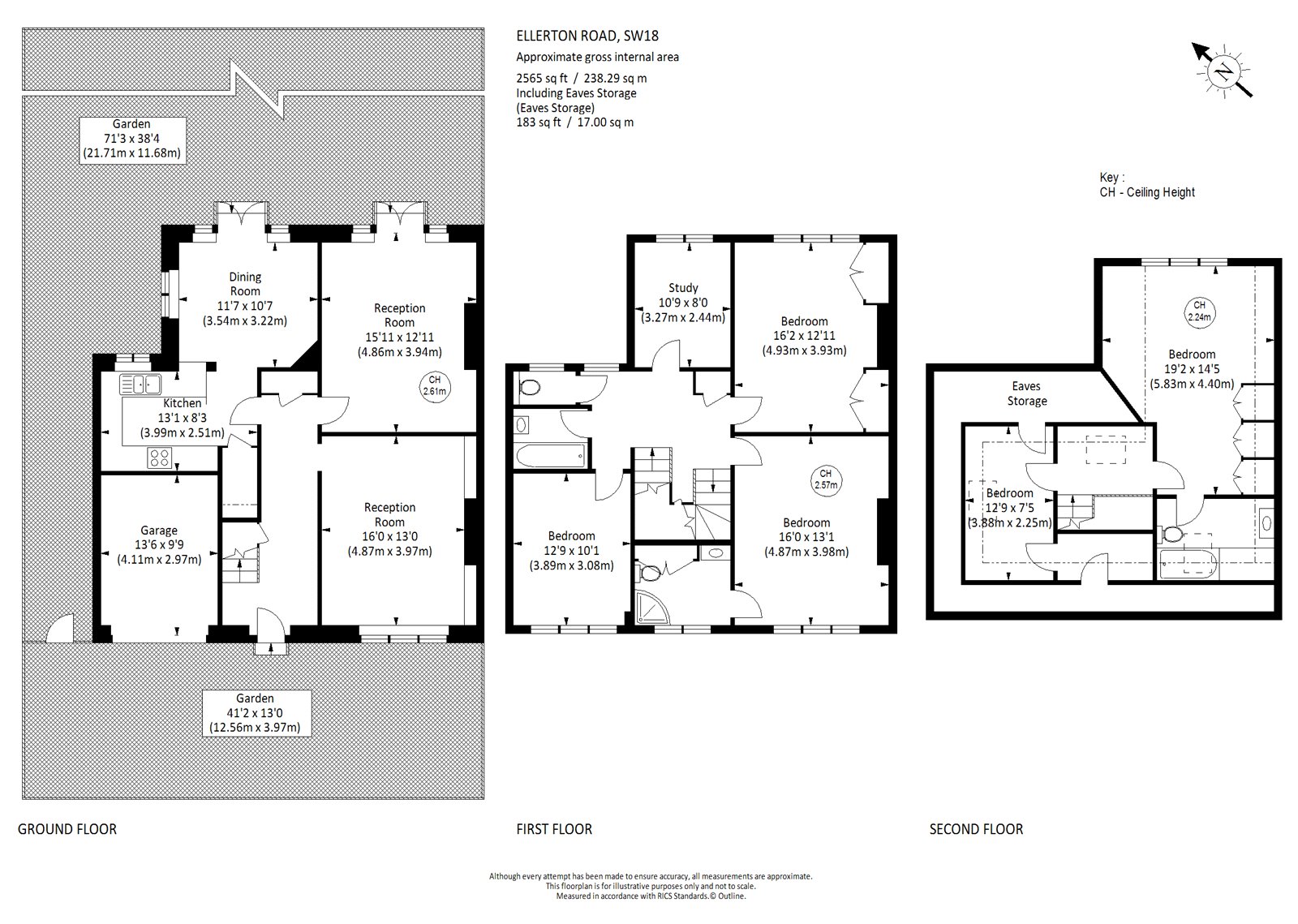Detached house for sale in Ellerton Road, London SW18
* Calls to this number will be recorded for quality, compliance and training purposes.
Property features
- Wide semi-detached house
- Two reception rooms
- Kitchen/dining room
- Six bedrooms
- Three bathrooms
- 71ft garden
- Off-street parking and garage
- Council Tax Band: G
- Extension potential (STPP)
- Chain free
Property description
An impressive and substantial six bedroom family home on a popular residential street close to Wandsworth Common with a large garden and scope to extend.
This fantastic and substantial six-bedroom family home is set back from the road with a front garden and off-street parking and sits on a plot measuring 40ft in width with an incredible 71ft garden. This superb family home offers an exciting opportunity to refurbish and considerably extend to over 3,200 sq. Ft., subject to the usual planning consents.
The front door opens into a spacious entrance hall with an elegant staircase and access to the two large reception rooms, which could easily be joined together to create an exceptional double entertaining and family space. The reception room to the front benefits from window spanning the width of the room and overlooks the front garden. This sunny room, currently used as a dining room, boasts a lovely original fire surround and bespoke cabinetry and shelving either side of the fireplace. The reception room to the rear of the house is incredibly bright due to the French doors opening onto the stunning garden. This classical living space features elegant cornicing and further bespoke cabinetry and enough space superb family gatherings. The kitchen is in its original location and has a good range of wall and base units, various appliances including an oven with induction hob, Liebherr fridge freezer and a double sink with a window overlooking the garden. Adjacent is a delightful breakfast room with side windows and French doors out to the garden beyond.
The huge garden is a fantastic feature of this property, with a large array of mature trees and shrubbery, this garden measures 71ft in length and 38ft in width and attracts sunlight for most of the day. Additionally, there is side access to the garden and a useful potting shed in situ – this is both a gardener’s paradise and children’s idyllic play space. Completing the ground floor, and to the front of the house is off street parking which leads to a garage which could be incorporated into the main house should one wish. There is scope to extend the house in the garden and create an enormous rear addition which could make the most stunning kitchen and entertaining space (STPP).
The first floor comprises four large double bedrooms and two bathrooms. The two larger double bedroom mirror the generous living reception rooms below and look to the front and rear of the house respectively. The front bedroom benefits from a generous en suite shower room. Adjacent to the rear double bedroom is a smaller double bedroom currently used as a home office and boasting lovely views over the garden below. There is a further good-sized double bedroom, also overlooking the front and is adjacent to a family bathroom with separate guest cloakroom next door.
To the rear of the second floor is a substantial double bedroom with excellent built in wardrobes and far-reaching views over the gardens below. This very large bedroom benefits from an en suite bathroom with a large skylight situated to the front of the house. Completing this top floor is a further bedroom which is also idea for a home office or au pair bedroom. This room gives access to the all-important eaves storage in the loft space.
Ellerton Road forms part of a residential area known as the Magdalen Estate and the road runs parallel to Trinity Road. The open spaces of Wandsworth Common are nearby, as are the shops and restaurants of Bellevue Road, Northcote Road and Earlsfield.
Transport can be found at Wandsworth Common or Earlsfield overground stations for direct links into Central London.
The property is also well located for Beatrix Potter Primary, subject to catchment each year, as well as a number of other state and independent schools. There are also excellent local sporting amenities for children, including Battersea Ironsides junior rugby, The Spencer sports clubs and Magdalen Park tennis clubs.
Computer generated imagery to represent furniture placement has been used in these particulars.<br /><br />
Property info
For more information about this property, please contact
Chelwood Partners, SW11 on +44 20 3641 2435 * (local rate)
Disclaimer
Property descriptions and related information displayed on this page, with the exclusion of Running Costs data, are marketing materials provided by Chelwood Partners, and do not constitute property particulars. Please contact Chelwood Partners for full details and further information. The Running Costs data displayed on this page are provided by PrimeLocation to give an indication of potential running costs based on various data sources. PrimeLocation does not warrant or accept any responsibility for the accuracy or completeness of the property descriptions, related information or Running Costs data provided here.

























.png)
