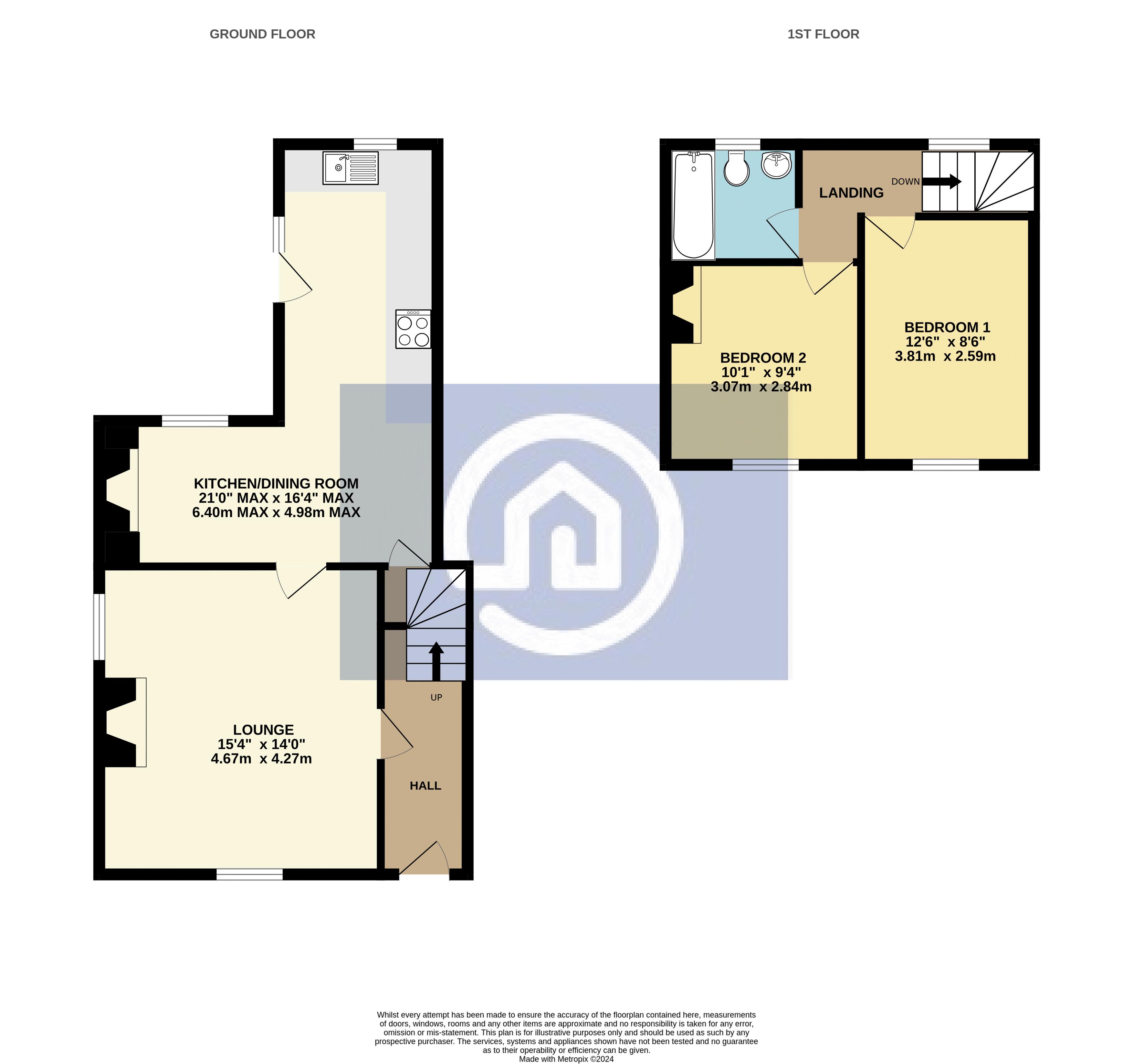Cottage for sale in Sand Lane, Northill SG18
* Calls to this number will be recorded for quality, compliance and training purposes.
Property features
- Extended cottage dating back to the 1600's
- Stunning character features throughout including exposed brickwork and timber beams along with a woodburning stove inset within an inglenook fireplace
- Generous 15ft x 14ft lounge
- Re-fitted shaker style open plan kitchen/dining room
- Two double bedrooms
- Desirable rural village of Northill
- Off road parking for one car
- Lpg gas central heating throughout
- Recently installed double glazing throughout
- Air condition installed to three rooms
Property description
This charming cottage dates back to the 1600's boasting a wealth of character features throughout with a contemporary touch having benefitted from recent renovations and upgrades. Situated in the desirable village of Northill "Nan's Cottage" offers rural living within easy reach of amenities and is well connected for transport links via the nearby A1 and train station in Biggleswade offering a rail service in to the capital. Recent upgrades in the property include uPVC double glazing, a refitted shaker styler kitchen and air conditioning which has been installed to the lounge, kitchen/dining room and bedroom one.
Outside the home to the front of the property is space to park a car and to the rear is a secluded garden ideal for enjoying the summer weather.
Entering the home via the front door you are greeted by a welcoming hall that oozes character with exposed timber beams that continue throughout the home. Directly off the entrance hall is a generous 15ft x 14ft lounge featuring an inglenook fireplace with an inset wood burning stove for creating a cosy atmosphere during winter months.
To the rear of the ground floor accommodation is an open plan kitchen/dining space spanning 21ft that enjoys views over the garden. The kitchen has been re-fitted in recent years with contemporary shaker style units with solid wood work surfaces and benefits from integrated appliances.
The first floor accommodation is arranged around a central landing with doors opening on to two double bedrooms along with a three piece fitted bathroom.
Northill's amenities include pub which serves food, parish church, lower school as well as plenty of countryside walks and bridleways. The neighbouring village village of Ickwell is within easy walking distance a focal point for the village being the green where there is a cricket pitch and pavilion. The village is also famous for it's maypole which there is a fantastic event held of the 'Mayday' bank holiday. There are beautiful countryside walks and various events all summer long at the nearby Shuttleworth House. For the commuter Sandy station is approximately 2.2 miles away and Biggleswade is approximately 3 miles away which links into London Kings Cross. The village is well placed for shopping facilities in Biggleswade and Sandy which offer Saninsbury's and Tesco superstores. The village offers good transport links with the A1 being located close by.
Disclaimer: Please note we do not test any fixtures, fittings, apparatus or services. Any interested parties should undertake their own investigation into the working order of these items. All measurements provided are approximate and photos are provided for guidance only. Potential buyers are advised to re-check the measurements before committing to any expense. Potential buyers are advised to check and confirm the EPC, estate management charges and council tax before committing to any expense. Floorplans are for illustration purposes only. Cooper Wallace do not verify the legal title of the property and the potential buyers should obtain verification from their solicitors before committing to any expense.
Entrance Hall
Lounge (15' 4'' x 14' 0'' (4.67m x 4.27m))
Kitchen/Dining Room (21' 0'' x 16' 4'' (6.40m x 4.98m))
First Floor Landing
Bedroom One (12' 6'' x 8' 6'' (3.81m x 2.59m))
Bedroom Two (10' 1'' x 9' 4'' (3.07m x 2.84m))
Bathroom
Agent Notes
The EPC for this property was carried out prior to the installation of the uPVC double glazed windows.
Property info
For more information about this property, please contact
Cooper Wallace, MK40 on +44 1234 677944 * (local rate)
Disclaimer
Property descriptions and related information displayed on this page, with the exclusion of Running Costs data, are marketing materials provided by Cooper Wallace, and do not constitute property particulars. Please contact Cooper Wallace for full details and further information. The Running Costs data displayed on this page are provided by PrimeLocation to give an indication of potential running costs based on various data sources. PrimeLocation does not warrant or accept any responsibility for the accuracy or completeness of the property descriptions, related information or Running Costs data provided here.

























.png)
