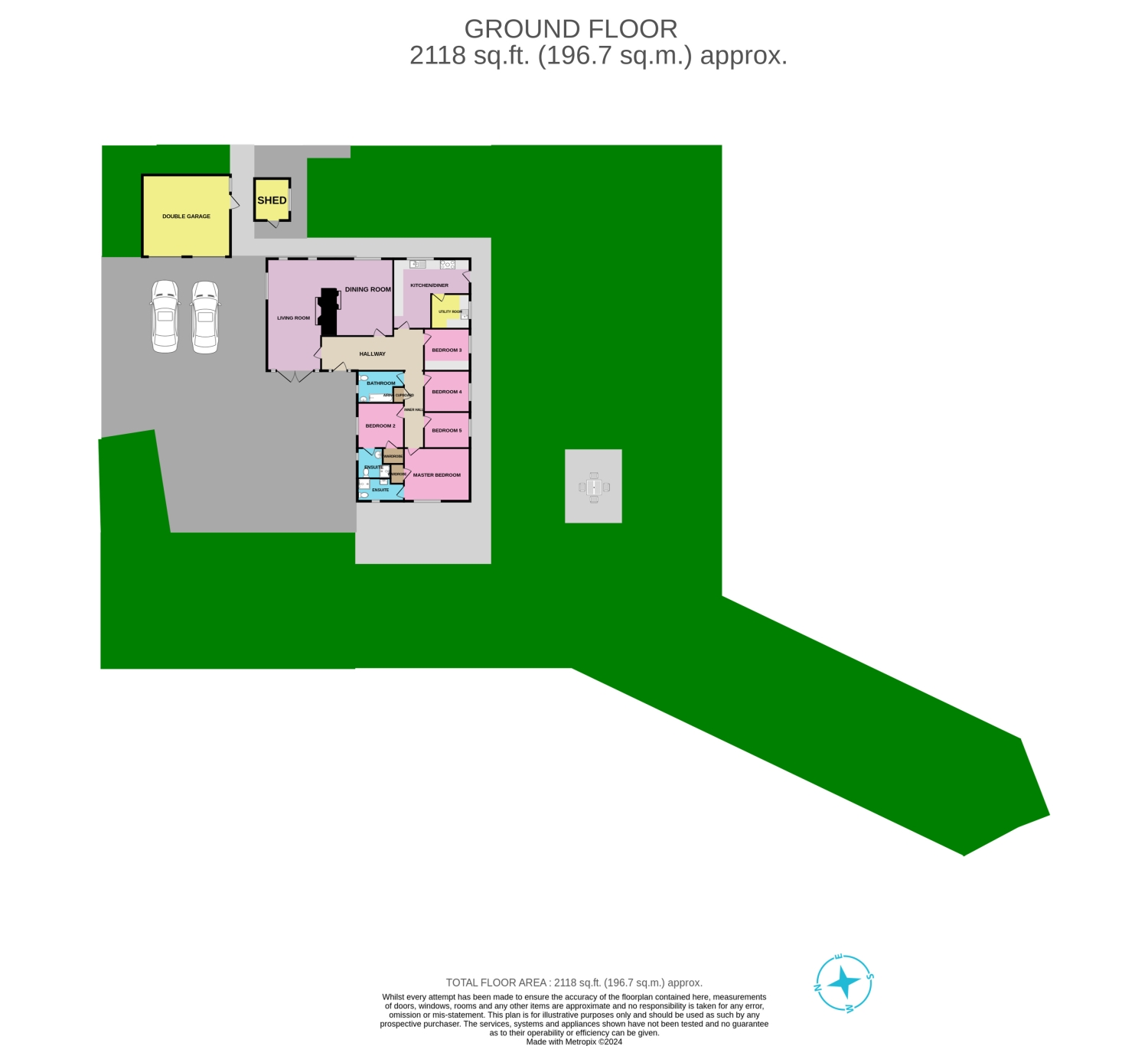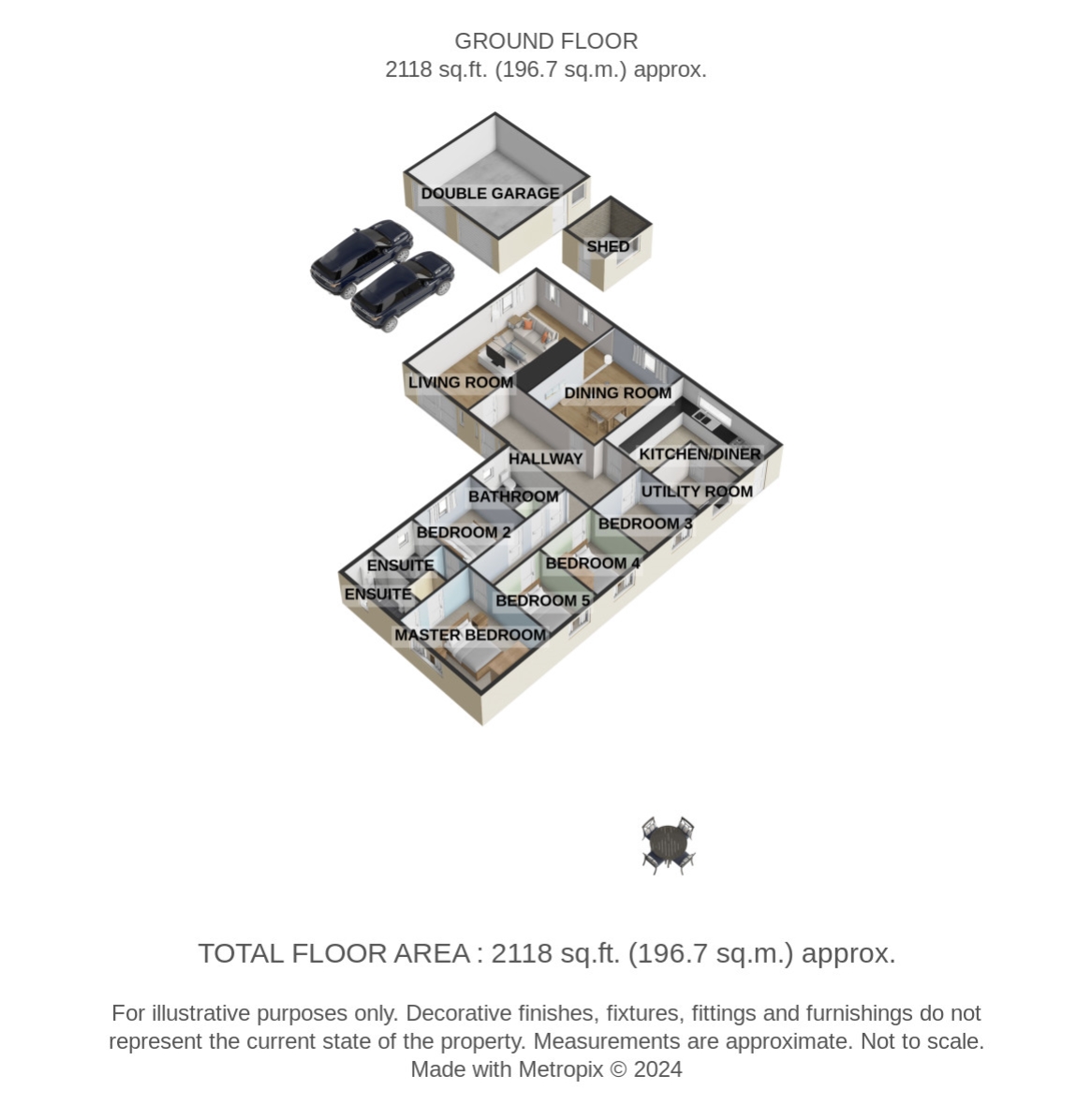Detached bungalow for sale in Park Lane, Skillington, Grantham, Lincolnshire NG33
* Calls to this number will be recorded for quality, compliance and training purposes.
Property features
- Detached Immaculate Bungalow
- 5 Bedrooms
- Bathroom and 2 Ensuites
- Large Mature Garden
- Kitchen Diner and Utility Room
- Living Room and Dining Room
- Separate Double Garage
- New Air Heat Source Pump Central Heating
- New Windows and Doors
- No Through Road Village Location
Property description
Discover tranquillity in this immaculate 5-bed detached bungalow nestled in a quiet village setting in Skillington. Boasting a spacious, fully enclosed, wrap around mature garden with plenty of parking, this home has been lovingly improved by the current owners with the addition of air source heat pump central heating, new windows and external doors, refitted ensuite, plus beautiful engineered oak flooring in the bedrooms. The ashp installation is part of the Government Renewable Heat Incentive (rhi) scheme, which pays approximately £500 per quarter, transferable to any new property owner, with the final payment in September 2028.
A beautiful property in a peaceful location with views of the local church, surrounded by lovely walks and countryside, yet still within easy commuting distance of the A1, and train to London's Kings Cross within 70 minutes of Grantham station. This home is a must see so book your viewing now!
Hallway
6.75m x 2.78m - 22'2” x 9'1”
Enter this home via the new composite front door into a cheerful, spacious hallway which instantly makes you feel at home. With its charming terracotta flooring, natural stone detail, immaculate decor and plenty of room for hanging coats and slipping off shoes, this hallway grants access to the living and dining rooms, plus the kitchen diner through ivory painted braced and ledged doors. A real country feel indeed.
Living Room
7.39m x 3.75m - 24'3” x 12'4”
From the hallway, step into this inviting living room showcasing a grand feature inglenook fireplace with a log burner, perfect for cosy evenings. French doors flood the space with natural light and lead to the front, seamlessly blending indoor-outdoor living, with windows on 2 further sides letting in even more sunshine. Immaculate decor and cream carpet create a serene ambiance. With ample room for oversized sofas arranged around the fire, this is a comfortable haven offering both elegance and warmth at any time of day.
Dining Room
5.09m x 2.95m - 16'8” x 9'8”
Elegance meets versatility in this charming dining room, seamlessly flowing from the living room and graced by a large window overlooking the back garden. Warmth radiates from its own attractive enamelled stove, adding character and cosiness to the space. Adjacent to the kitchen, this room is ideally positioned for effortless entertaining. With access from the hallway, this multifunctional room can easily transform into an extra sitting area or tranquil reading room, offering a flexible and inviting retreat for every occasion.
Kitchen Diner
4.04m x 3.38m - 13'3” x 11'1”
Experience rustic charm in this country kitchen, thoughtfully designed in an L-shaped layout. Terracotta flooring adds warmth underfoot, complementing a range of ivory wall and base cupboards topped with wood laminate worktops. Culinary enthusiasts will appreciate the electric range cooker boasting a 6-ring ceramic hob, double oven and grill, perfect for gourmet meals. A large window invites garden views, while ample space accommodates a farmhouse kitchen table and chairs, creating a heart warming gathering spot. A fully glazed door leads out to the back garden, offering a delightful blend of indoor-outdoor living. Complete with convenient access to a utility room, this kitchen harmoniously combines country style and functionality.
Utility Room
2.39m x 2.29m - 7'10” x 7'6”
A spacious utility, accessed from the kitchen, with space for the fridge freezer, washing machine, dishwasher and tumble dryer, plus worktop, steel single sink and cupboard storage. Terracotta tiles flow from the kitchen, with a window overlooking the back garden.
Inner Hall
4.8m x 1.09m - 15'9” x 3'7”
A wide hall with warm engineered oak wood flooring underfoot, with access to the 5 bedrooms and the family bathroom. There is an airing cupboard here too, and also loft access.
Master Bedroom With Ensuite
4.04m x 3.39m - 13'3” x 11'1”
A lovely, tranquil master bedroom with oak flooring, feature panelled wall and large window overlooking the back garden. Beautifully presented, decorated in a soft green palette, this room is a real haven at the beginning or end of the day. A braced and ledged door hides a practical fitted wardrobe, with a newly fitted ensuite revealed behind a further door in the corner of the room.
Ensuite
3.04m x 1.57m - 9'12” x 5'2”
A fantastic improvement to this home, comprising a 2 piece white suite with close coupled WC, a feature sink with gloss fitted drawers, and a corner shower cubicle with rainfall mains pressure shower and glass sliding doors. Tiled flooring, LED mirror and stylish Linda Barker wall panels add to the sleek look of this ensuite, with a frosted, shuttered window letting in plenty of natural light and ventilation.
Bedroom (Double) With Ensuite
3.12m x 2.81m - 10'3” x 9'3”
A comfortable and well presented double bedroom with oak flooring, fitted wardrobe and access to its own ensuite. Neutrally decorated with views to the front of the property and the village church, a very pleasant guest room indeed.
Ensuite Shower Room
A pristine ensuite comprising a 2 piece white suite with close coupled WC, pedestal sink and corner electric shower with glass door. Decorated in crisp white, with white floor tiles and soft blue mosaic tiling to the sink and shower areas, this ensuite is perfect for guests. A modesty window allows ventilation and light from the front of the property.
Bedroom 3
2.82m x 2.75m - 9'3” x 9'0”
Currently used as a work studio, this room has pleasant views over the back garden, with fitted work bench and shelving. This could easily be another bedroom, with plenty of room for a double bed and accompanying furniture. Fitted with distressed wood effect luxury vinyl tile and pastel blue walls, this room is versatile and flexible.
Bedroom 4
2.8m x 2.34m - 9'2” x 7'8”
A generous single room, ideal as a children's bedroom, with engineered oak flooring, neutral walls and plenty of space for a bed and accompanying furniture. Lovely views over the garden make this room so peaceful, perfect for a little one.
Bedroom 5
2.8m x 2.26m - 9'2” x 7'5”
Currently used as a dressing room for the master next door, this single room is ideal as another children's bedroom or maybe a study, with views over the back garden and oak engineered flooring. Neutrally decorated, with a variety of uses, the choice is yours.
Bathroom
3.1m x 1.86m - 10'2” x 6'1”
A spotless family bathroom comprising a 3 piece white suite with close coupled WC, pedestal sink and panelled bath with shower over and glass screen. Tiled along one wall to protect the bath and sink area, with light grey laminate flooring covering the floor, and a heated towel rail keeping the room warm and towels dry. Fitted shutters provide extra privacy.
Double Garage
5.86m x 5.39m - 19'3” x 17'8”
A separate double garage with power and lighting, refitted, electric doors to the front, and a personnel door and window granting access to the garden.
Front Garden
A pleasant approach to this home with double gates revealing a generous gravel driveway bordered by mature shrubs and trees. There is ample parking for at least 10 cars, no problem for budding drivers in the family or parking for guests. There is access to the house via the French doors and the main front door, plus access to the garden on both sides.
Rear Garden
A fabulous, private garden to be enjoyed by all the family, with ample lawn, a wooded area, a newly laid patio and plenty of space for children to play, with the addition of a shed, log store and raised beds tucked away to the side of the bungalow, perfect for growing your own vegetables and fruit. A gravel path wraps around the house, with access from the kitchen too. Fully fenced and with mature hedging softening the boundary, this garden is a joy.
Property info
For more information about this property, please contact
EweMove Sales & Lettings - Sleaford & Grantham South, BD19 on +44 1476 218815 * (local rate)
Disclaimer
Property descriptions and related information displayed on this page, with the exclusion of Running Costs data, are marketing materials provided by EweMove Sales & Lettings - Sleaford & Grantham South, and do not constitute property particulars. Please contact EweMove Sales & Lettings - Sleaford & Grantham South for full details and further information. The Running Costs data displayed on this page are provided by PrimeLocation to give an indication of potential running costs based on various data sources. PrimeLocation does not warrant or accept any responsibility for the accuracy or completeness of the property descriptions, related information or Running Costs data provided here.


































.png)

