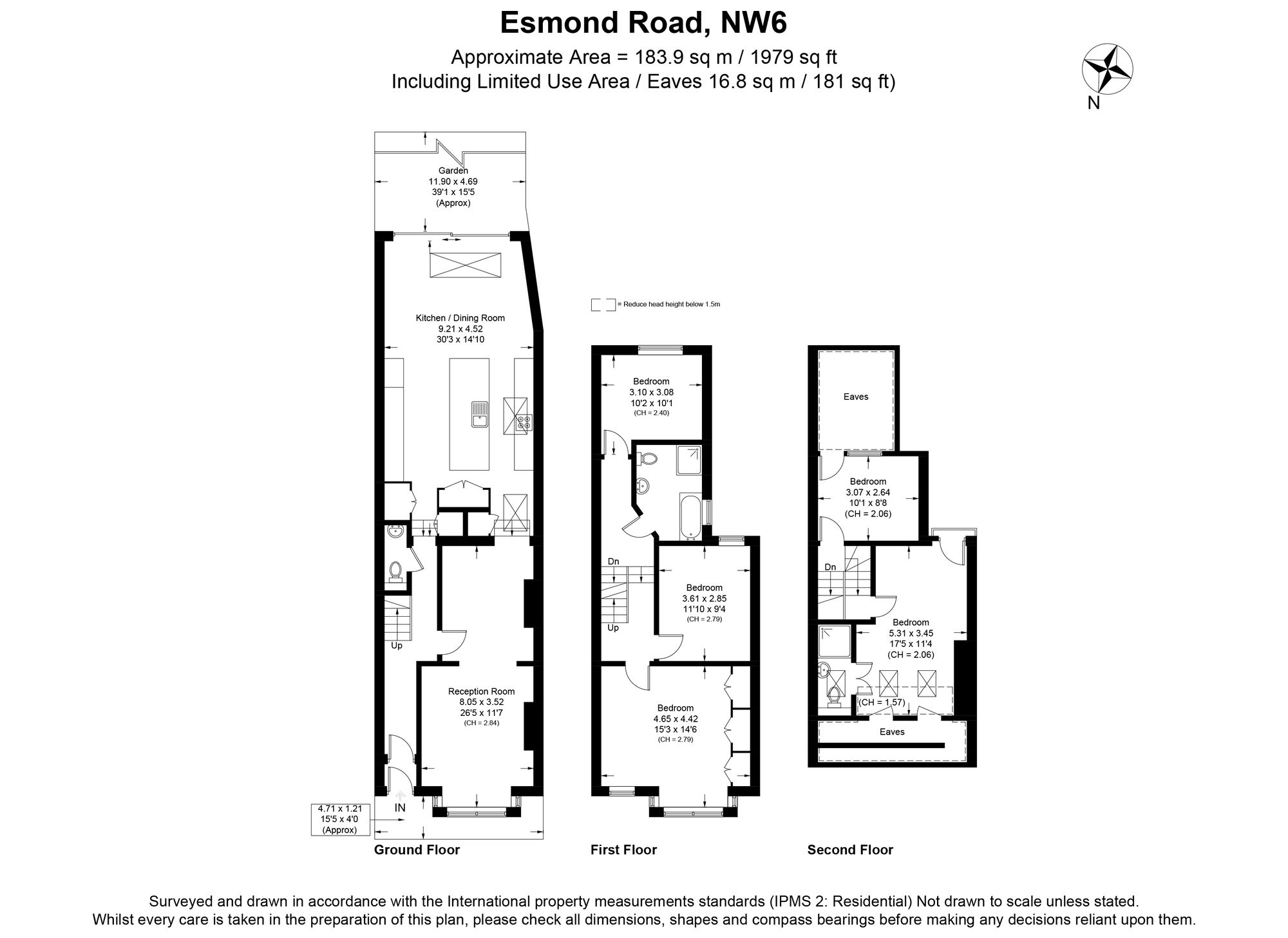Terraced house for sale in Esmond Road, London NW6
* Calls to this number will be recorded for quality, compliance and training purposes.
Property features
- 5 Bedroom Family House
- Excellent Condition
- South Facing Garden
Property description
An exquisitely curated terraced Victorian residence, spanning over 1900 sq ft of sophisticated living space, this home presents an exceptional chance to own a generously proportioned and intelligently designed family house in a highly sought-after area. As you step inside, the commitment to an exacting interior design ethos is unmistakably evident. The Ground floor unfolds into two main living areas: A spacious double reception room at the forefront and an impressive kitchen/diner to the back. The open-plan kitchen is a statement of modern industrial design with its exposed steel beams and polished concrete floors that extend into the outside space, all crafted from a single, skilful pour to ensure a sleek and uninterrupted transition. This area boasts an impressive 3-meter ceiling height, which extends to 3.8 meters at the skylights, enhancing the airy feel.
The home is equipped with solar reflective glass and shares a full-height boundary party wall with the neighbour—a rare and valuable feature. The south-facing orientation of the home, coupled with sliding doors and a glass roof over the side-return, bathes this space in natural light all day long, making it the real hub of the house.
The first floor houses three spacious bedrooms, alongside a well-equipped family bathroom. The principal bedroom is particularly generous and benefits from ample storage with a built-in wardrobe. The second floor showcases an impressive double loft conversion that adds two more bedrooms and a sleek, modern shower room, epitomizing smart urban living.
Location
Esmond Road is well located for transport links with the Bakerloo line at Queen's Park, the London Overground at Brondesbury station and Jubilee Line at Kilburn Station in close proximity. Salusbury Road offers an excellent choice of cafes, restaurants and shops and the property is also within good reach of the park, local library and sport facilities. The property is very well positioned for a large selection of private and state schools located in the local areas of Notting Hill, North Kensington, St John's Wood and Hampstead.
Property info
For more information about this property, please contact
Rigby and Marchant, W10 on +44 20 8128 2027 * (local rate)
Disclaimer
Property descriptions and related information displayed on this page, with the exclusion of Running Costs data, are marketing materials provided by Rigby and Marchant, and do not constitute property particulars. Please contact Rigby and Marchant for full details and further information. The Running Costs data displayed on this page are provided by PrimeLocation to give an indication of potential running costs based on various data sources. PrimeLocation does not warrant or accept any responsibility for the accuracy or completeness of the property descriptions, related information or Running Costs data provided here.






































.jpg)
