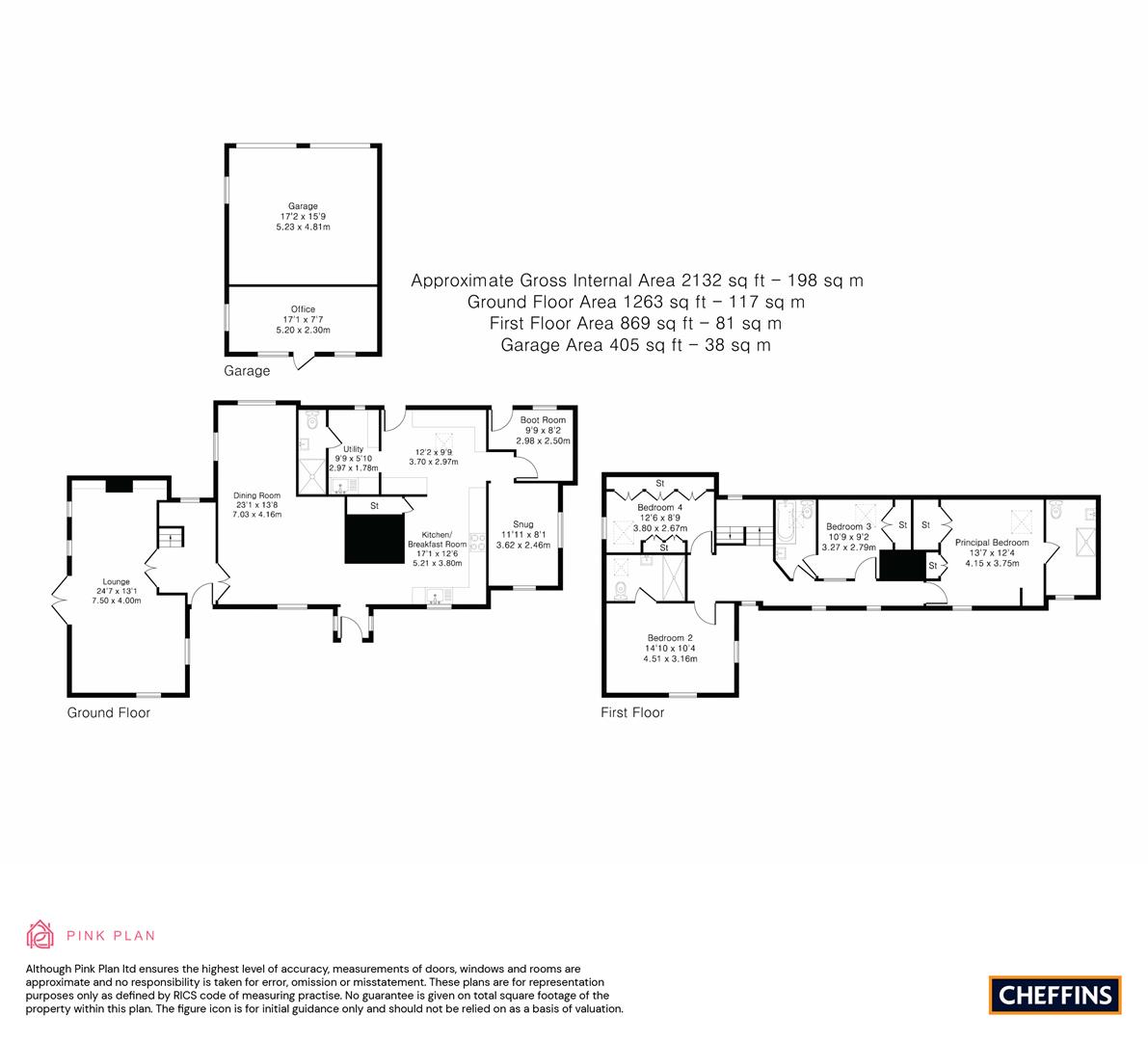Detached house for sale in Roe Green, Sandon, Buntingford SG9
* Calls to this number will be recorded for quality, compliance and training purposes.
Property features
- Rarely Available Opportunity
- Charming Detached Period Residence
- Excellent Order Throughout
- Attractive Rural Outlooks
- Double Garage and Office
- Versatile Accommodation Arranged Over Two Floors
Property description
A most impressive and rarely available period residence constructed circa 1880, occupying a delightful semi-rural position with attractive views to both the front and rear. The extended and renovated accommodation offers high specification accommodation extending to approximately 2132 sq. Ft. Arranged over two floors. The property is situated in open countryside with extensive footpaths including a long distance historic route.
Entrance Porch
With entrance door, windows to the side aspects, stable door to:
Hallway
With Travertine tiled floor, opening to:
Kitchen/Breakfast Room
With window to the front aspect, range of matching eye and base level units, granite counter with undermounted sink and a half with mixer tap over, integrated dishwasher, space for Rangemaster oven, space for American style fridge freezer, Velux window, door to back access, Travertine tiled floor, pantry cupboard, feature fireplace with exposed bricks and stone surround, door to:
Snug
With window to the front and side aspect.
Boot Room
With window to the back aspect, Travertine tiled floor, door to back access.
Utility Room
With window to the back aspect, granite preparation counter with inset sink and a half with drainer, space for appliances including two washing machines and a dryer, integrated dishwasher, Travertine tiled floor, part tiled walls, door to:
Cloakroom/Shower Room
With low level wc with eco flush button, washstand with inset basin with chrome mixer tap over, shower enclosure with glass and chrome door, chrome heated towel rail, part tiled walls, tiled floor.
Dining Room
With window to the side and rear aspects, exposed beams, wood burning stove with exposed bricks, stone hearth and surround, doors to:
Inner Hallway
With stable door to the front, window to the back aspect, stairs to the first floor, double door to lounge.
Lounge
With window to the side and front aspect, French doors to the side patio area, wood burning stove with exposed brick hearth and chimney breast, fitted shelves and cupboards.
First Floor
Landing
With windows to the front and back aspects, doors to:
Principal Bedroom
With window to the front aspect, Velux window, fitted wardrobes, door to:
En-Suite Shower Room
With window to the front aspect, suite comprising; low level wc with eco flush button, pedestal wash basin with chrome mixer tap, glass and chrome shower enclosure with drencher head over, chrome heated towel rail, part tiled walls, tiled floor.
Bedroom 2
With window to the front and side aspect, door to:
En-Suite Shower Room
With Velux window, suite comprising; low level wc with eco flush button, wall mounted wash basin with chrome mixer tap over, large shower with glass and chrome sliding door, part tiled walls, chrome heated towel rail.
Bedroom 3
With Velux window, built in wardrobe, eaves storage cupboard, door to family bathroom.
Bedroom 4
With Velux window, window to the side aspect, fitted wardrobes.
Family Bathroom
With Velux window, suite comprising; low level wc with eco flush button, panelled bath with telephone style mixer tap over, vanity unit with basin and chrome mixer tap over, part panelled and tiled walls, chrome heated towel rail.
Outside
The front of the property enjoys gated access to the gravel driveway leading to the double garage with an attractive lawn area with feature flower beds and a patio pathway leading to the entrance door and rear garden.
The fully enclosed rear garden enjoys a southerly aspect and is mostly laid to lawn with a large wrap-around patio area, a range of mature shrubs and feature flower beds, a feature brick built raised bed, external lights, an outside tap, and a door to the office with light, power, loft storage and an ethernet port.
Agents Notes
Tenure - Freehold
Council Tax Band - F
Property Type - Detached House
Property Construction - Wood Cladding with Slate Roof
Number & Types of Room - Please refer to floor plan
Square Footage - 2132
Parking - Garage and Driveway
Utilities/services
Electric Supply - Mains Supply
Water Supply - Mains Supply
Sewerage - Mains Supply
Heating - Boiler and radiators, oil
Broadband - Superfast Available
Mobile Signal/Coverage - ok
Conservation Area - Yes
Property info
For more information about this property, please contact
Cheffins - Cambridge, CB1 on +44 1223 784698 * (local rate)
Disclaimer
Property descriptions and related information displayed on this page, with the exclusion of Running Costs data, are marketing materials provided by Cheffins - Cambridge, and do not constitute property particulars. Please contact Cheffins - Cambridge for full details and further information. The Running Costs data displayed on this page are provided by PrimeLocation to give an indication of potential running costs based on various data sources. PrimeLocation does not warrant or accept any responsibility for the accuracy or completeness of the property descriptions, related information or Running Costs data provided here.





















































.png)


