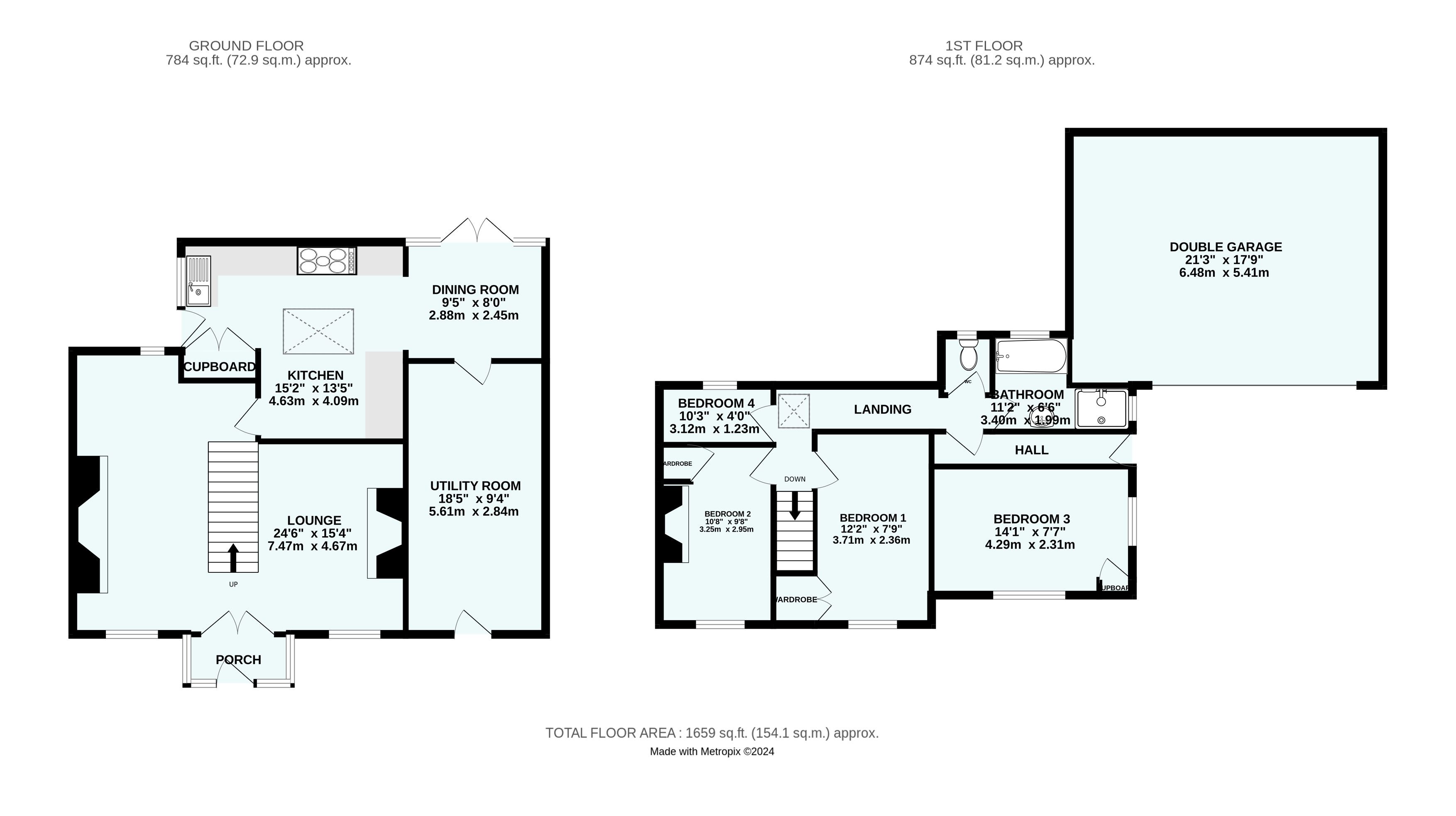Detached house for sale in Old Hill, Helston, Cornwall TR13
* Calls to this number will be recorded for quality, compliance and training purposes.
Property features
- Detached Period Property
- Beautifully Presented Throughout
- Four Bedrooms
- Lounge and Dining Room
- Modern Fitted Kitchen
- Double Garage and Parking
- Versatile Living Accommodation
- Private Parking Bay
- Extensive Gardens
- EPC- D
Property description
Offered to market chain free is this Character 4 bedroom detached cottage on the fringes of Helston. Offering double garage, parking and large gardens. Set over two floors, with versatile living accommodation. A viewing is a must to fully appreciate this lovely family home, call now.
Triple aspect uPVC double glazed to ...
Entrance Porch
Tiled floor, wall lights, obscured double doors giving access into ...
Lounge
7.37m max x 4.67m max - Double glazed uPVC windows to the front aspect with window seats, carpet flooring, radiators, beamed ceiling, feature granite fireplace with log burner insitu and feature fireplace (capped). Carpeted open tread stairs to the first floor, wall and ceiling lights. Door to ...
Kitchen
4.62m max x 4.1m max - Double glazed uPVC door to the side giving access to small courtyard, double glazed uPVC window. Offering a selection of wooden wall, base and drawer units with Dekton luxury work surfaces and splashbacks, recessed ceramic one and a half bowl sink and drainer with mixer tap, top mounted AEG five-burner induction hob with Bosch extractor over, AEG oven and grill, integrated Bosch dishwasher. Wooden Velux window over, tiled floor, radiator, double doors to recessed storage cupboard, space for free standing fridge/freezer, recess spotlights over. Opening to ...
Dining Room/Sun Room (2.87m x 2.44m (9' 5" x 8' 0"))
Double glazed uPVC windows, double doors and roof, the doors giving access to a small courtyard to the rear. Wall lights, luxury vinyl flooring, radiator. Door to ...
Utility Room (5.61m x 2.9m (18' 5" x 9' 6"))
Large utility room area with restricted head height, offering uPVC obscured double glazed door to the front aspect, electric and water points for washing machine and tumble dryer, radiators, lights.
First Floor Landing
Wooden double glazed Velux window over, carpet flooring, radiator, wall lights. Doors to ...
Bedroom One (3.28m x 2.95m (10' 9" x 9' 8"))
Double glazed uPVC window to the front aspect, carpet flooring, light above, radiator, double doors to recessed overstairs wardrobe.
Bedroom Two (3.7m x 2.36m (12' 2" x 7' 9"))
UPVC double glazed window to the front aspect, carpet flooring, radiator, light above, door to recessed wardrobe.
Bedroom Four/Office (3.12m x 1.22m (10' 3" x 4' 0"))
UPVC double glazed window to the rear aspect, laminate floor, radiator, lights above.
WC (1.07m x 0.97m (3' 6" x 3' 2"))
Obscured double glazed window to the rear aspect, tiled floor to ceiling, WC, lights above.
Bathroom
3.4m max x 1.98m max - Obscured double glazed windows to the rear and side aspects, tiled floor to ceiling, wall mounted wash hand basin, panelled bath, single enclosure shower with clear glazed concertina door, radiator, heated towel rail, recessed spotlights and extractor over.
Hall
Wooden door to side entrance to the property, engineered wooden flooring, light and loft hatch over. Door to ...
Bedroom Three (4.3m x 2.3m (14' 1" x 7' 7"))
Double glazed uPVC windows to front and side aspects, engineered wooden flooring, lights above, radiator. Cupboard containing Combi boiler.
Double Garage (6.48m x 5.4m (21' 3" x 17' 9"))
Block built double garage with electric glass fibre up and over door, power and light points.
Parking
The property offers double parking in front of the garage, which also has an electric car charging point. Additional parking can be found in front of the middle garden further up the lane for two cars.
Outside
The level front garden is low maintenance stoned with raised planted beds. A private and raised garden with a high degree of privacy, is known as the middle garden and offers a stunning paved patio seating area with pebbled pathways which meander around the planted beds, where the current sellers have grown a mixture of fruits and vegetables, bordered by block walling and having two electric points. Planning has been granted for for a garage on the mid level garden with a room above PA22/09668, potential to purchase the garden sheds. From the middle garden steps lead to the top garden, a surprisingly large and spacious, unspoilt wild garden area which has steps leading up to a block built shed. The garden is bordered by mature trees (the sycamores do have a TPO in place), but this garden area does offer stunning views over Helston. At the very top of the garden is an open walled wooden shed, ideal for wood storage or future development for a stunning seating area to (truncated)
Agents Note
The current sellers have approved building regulations to add an en-suite bathroom to bedroom 3.
Required Information
Tenure - Freehold
EPC - D
Local Authority - Cornwall Council
Council Tax Band - D
Services - Mains water, electric, drainage and gas. Combi boiler fitted in 2020
Property info
For more information about this property, please contact
Bradleys Estate Agents - Helston, TR13 on +44 1326 358000 * (local rate)
Disclaimer
Property descriptions and related information displayed on this page, with the exclusion of Running Costs data, are marketing materials provided by Bradleys Estate Agents - Helston, and do not constitute property particulars. Please contact Bradleys Estate Agents - Helston for full details and further information. The Running Costs data displayed on this page are provided by PrimeLocation to give an indication of potential running costs based on various data sources. PrimeLocation does not warrant or accept any responsibility for the accuracy or completeness of the property descriptions, related information or Running Costs data provided here.





































.png)


