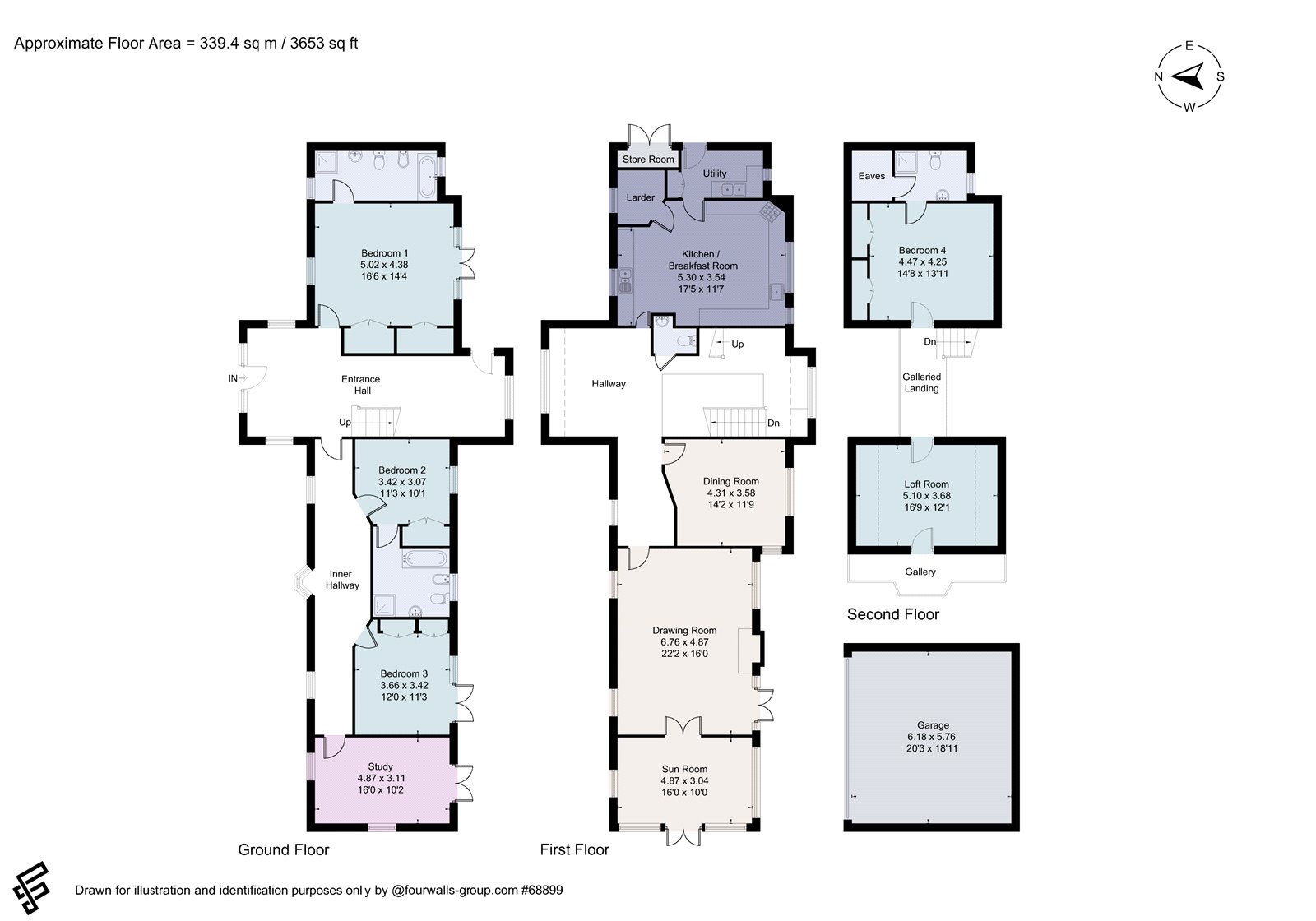Detached house for sale in Westhill, Ledbury, Herefordshire HR8
* Calls to this number will be recorded for quality, compliance and training purposes.
Property features
- A spacious family home with accommodation equating to 3,653 of living space
- Enjoying an elevated position with glorious far-reaching views
- Formal gardens with an attractive sun terrace and a number of themed areas
- Positioned on the outskirts of Ledbury with convenient transport links to Malvern and the M50 motorway
- Architect design with a number of striking features and unique benefits
- Supporting the ability of multigenerational living
- EPC Rating = C
Property description
An extraordinary detached home enjoying an elevated position on the outskirts of Ledbury.
Description
Phoenix House is a highly spacious detached property enjoying a private position on the outskirts of Ledbury. The design, influenced by the Arts and Crafts movement, affords 3,653 sq. Ft of light and airy living space.
The accommodation is arranged over three floors and is approached from the ground floor via a wooden staircase leading to a glazed oak framed Veranda. From here a solid wood entrance door leads to an impressive entrance hall with vaulted ceiling, cloakroom, breakfast kitchen with walk in pantry and utility room, formal dining room, elegant drawing room with double height ceiling and a sun room, which opens onto a balcony affording panoramic views across Frith Wood toward Ledbury and open countryside beyond.
On the second floor a galleried landing leads to a guest suite with an en suite shower room and a plant room housing the underfloor heating controls and pressurised hot water tank. There is also access to a balcony, which overlooks the drawing room. On the ground floor there is a large reception hall, which in turn leads to the master bedroom with an en suite bathroom, two further double bedrooms, Jack n Jill style family bathroom and a study/fifth bedroom.
The formal gardens are a delightful extension of the property, principally laid to lawn interspersed with an array of herbaceous beds, established borders, mature trees, shrubs and plants. A superb terrace runs the width of the property which provides the ideal place to enjoy alfresco dining whilst admiring the far-reaching countryside views.
One of the great strengths of Phoenix House is its setting, occupying an elevated position commanding magnificent far reaching views across Ledbury and the rolling Herefordshire countryside beyond. Phoenix House enjoys a south west facing aspect with manicured grounds extending to approximately 1.45 acres.
Location
Ledbury is a quintessential Herefordshire market town offering a host of boutique shops, coffee houses and independent stalls.
Further amenities include a Tesco food hall, doctors surgery, pharmacy and a traditional selection of High Street shops. In addition, there are numerous hotels, restaurants, and bars.
Communications are superb. There is a mainline train station with direct access to London Paddington (approximately 2 hours) and other major city routes. The M50 motorway is approximately a 6 mile commute providing direct access to the M5 and in turn The West Country, Bristol and The Midlands.
Malvern Hills Area of Outstanding Natural Beauty is a modest commute of approximately 10 miles. The area is popular for walks, trails and picnics.
Square Footage: 3,653 sq ft
Acreage:
1.45 Acres
Additional Info
Services connected: Gas fired central heating, mains electricity, mains water, private drainage. Underfloor heating to each room. Broadband connected.
Agents Note: There is an additional semi-detached two bedroomed Victorian cottage, 2 Stable Courtyard, which could be made available by separate negotiation.
Local Authority: Herefordshire County Council
1 Stable Courtyard: Band B.
Property info
For more information about this property, please contact
Savills - Cheltenham, GL50 on +44 1242 393791 * (local rate)
Disclaimer
Property descriptions and related information displayed on this page, with the exclusion of Running Costs data, are marketing materials provided by Savills - Cheltenham, and do not constitute property particulars. Please contact Savills - Cheltenham for full details and further information. The Running Costs data displayed on this page are provided by PrimeLocation to give an indication of potential running costs based on various data sources. PrimeLocation does not warrant or accept any responsibility for the accuracy or completeness of the property descriptions, related information or Running Costs data provided here.
































.png)