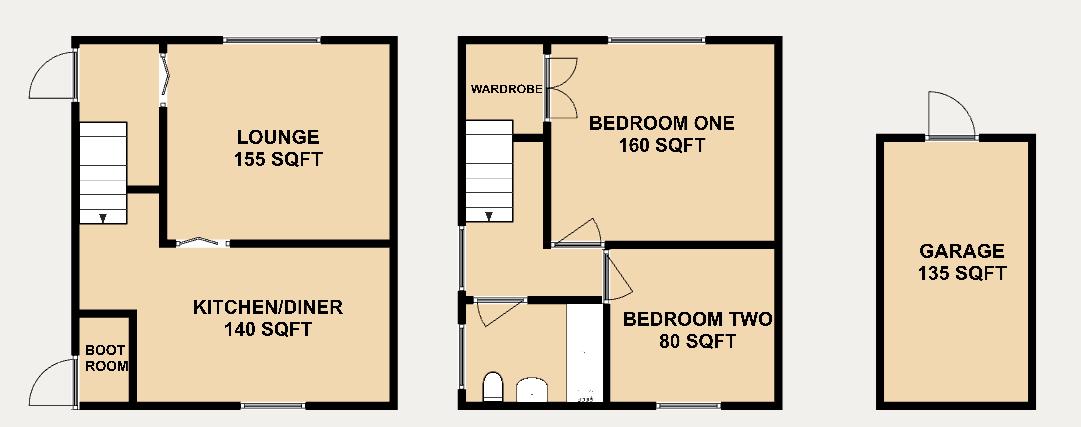End terrace house for sale in Green Lane Estate, Green Lane, Sealand, Deeside CH5
* Calls to this number will be recorded for quality, compliance and training purposes.
Property features
- 2 Double Bedrooms
- Large Well Maintained Communal Gardens
- Private Front and Rear Garden
- Off Road Parking
- Separate Garage / Workshop
- Perfect First Home
- Large Boarded Attic with Potential to Extend Upwards
- Log Burner Fireplace
- Large Kitchen / Diner
- Gas Central Heating and Double Glazed Throughout
Property description
A well presented 2 double bedroom end terrace house set on a private estate near Chester and North Wales.
Previously Green Lane Estate was an established RAF base but was converted into residential homes in 1990 and has well maintained communal parks and lawned areas.
There is a bright lounge warmed with gas central heating plus a log burner fire, spacious kitchen/diner, boot room plus 2 double bedrooms and a bathroom, a perfect first home or family home with a large boarded attic offering potential to extend upwards
There is also front and rear gardens, off road parking and a garage/workshop
Front
Accessed via the side there is a private front garden with decorative pebbled area, a lawned area to the front with established hedges, log storage and a pathway leading to a composite door which opens to the Hallway
Entrance Hallway
Door to Lounge, Stairs to the first floor, wall mounted radiator
Lounge (13' 3'' x 11' 7'' (4.04m x 3.53m))
PVC double glazed picture window to front aspect overlooking field and with hill views, log burner fire, wall mounted radiator, door to Kitchen/Diner
Kitchen/Diner (16' 5'' x 9' 1'' (5.00m x 2.77m))
A large open plan space with a range of fitted wall, drawer and base units, worktop with stainless steel sink unit and mixer tap, space for an oven with canopy extractor hood over, plumbing for washing machine, space for a fridge freezer.
Tile floors and splashbacks, PVC double glazed window to rear garden, wall mounted radiator
Door opening to the Boot Room
Boot Room
Wall mounted combination boiler, tiled floor, obscure PVC door opening to rear garden
First Floor Landing
PVC double glazde window to side aspect, access to roof space with a loft ladder for access, doors the Bedrooms and Bathroom
Bedroom One (13' 6'' x 11' 8'' (4.11m x 3.55m))
PVC double glazed window to front aspect with field and hill views, wall mounted radiator, built in over stairs wardrobe, coved ceiling
Bedroom Two (9' 0'' x 8' 9'' (2.74m x 2.66m))
PVC double glazed window to rear aspect, wall mounted radiator, coved ceiling
Bathroom (6' 1'' x 5' 10'' (1.85m x 1.78m))
A modern suite comprising panelled bath with power shower plumbed in over, pedestal wash hand basin and close coupled WC.
Wall mounted radiator, PVC obscure double glazed window to side aspect
Rear Garden
A low maintenance garden laid to decorative pebbles with a timber fence surround, brick storage shed and accessed via a large timber swing gate allowing for additional off road parking. There is a parking space to the rear of the garden plus access to the communal carpark
Garage
The garage is set in a block of garages with parking to the front and accessed via a timber door
Important Information
The property is for sale freehold, however the estate it a privately owned one and each house pays a monthly service charge which covers the maintenance of the estate including communal lawn areas and children's playground. The service charge for 2024 is £594.12 per annum
Property info
For more information about this property, please contact
Grow Property, LL11 on +44 1978 255658 * (local rate)
Disclaimer
Property descriptions and related information displayed on this page, with the exclusion of Running Costs data, are marketing materials provided by Grow Property, and do not constitute property particulars. Please contact Grow Property for full details and further information. The Running Costs data displayed on this page are provided by PrimeLocation to give an indication of potential running costs based on various data sources. PrimeLocation does not warrant or accept any responsibility for the accuracy or completeness of the property descriptions, related information or Running Costs data provided here.



























.png)


